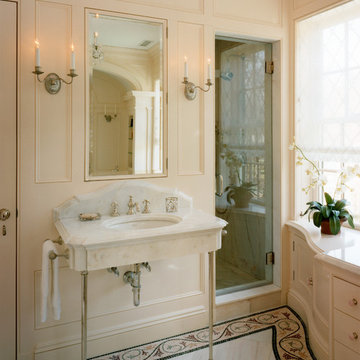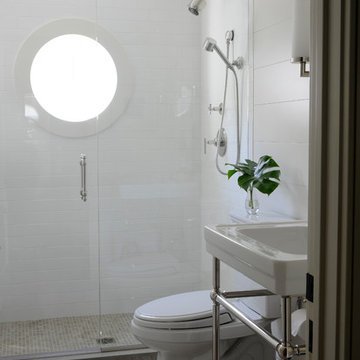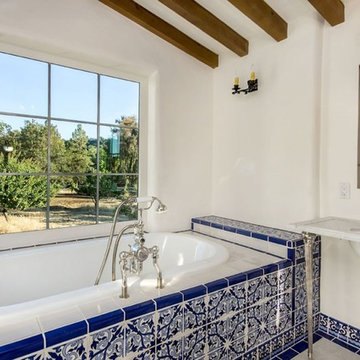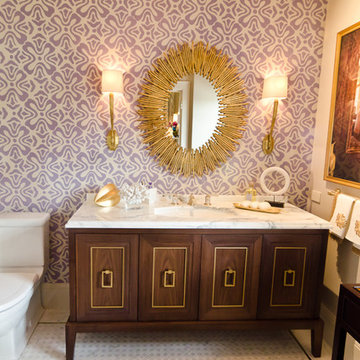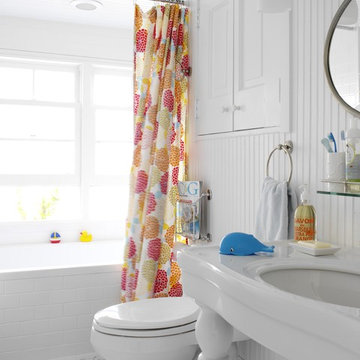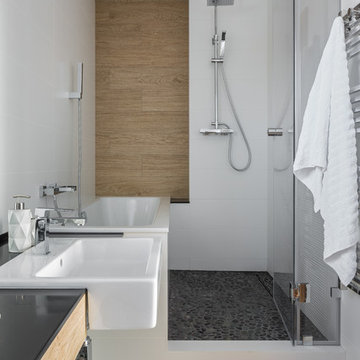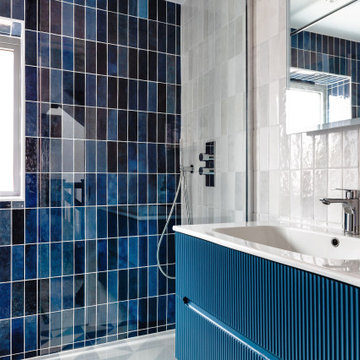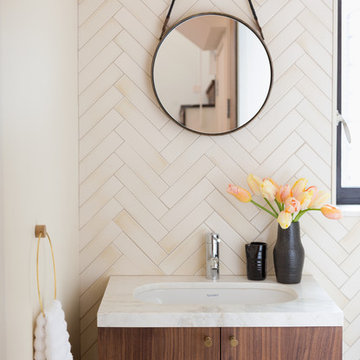Bathroom Design Ideas with a Console Sink
Refine by:
Budget
Sort by:Popular Today
121 - 140 of 16,082 photos
Item 1 of 2

The guest bathroom features slate tile cut in a 6x12 running bond pattern on the floor. Kohler tub with Ann Sacks tile surround. Toto Aquia toilet and IKEA sink.
Wall paint color: "Bunny Grey," Benjamin Moore.
Photo by Whit Preston.
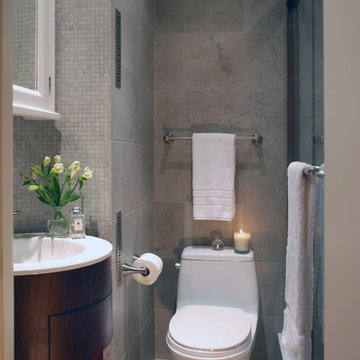
The use of soft grey marble in tiles and mosaic add the needed texture and interest make this small bathroom seem larger.

Modern bathroom with feature wavy tiled wall, with round mirror with LED back light..

Une belle douche toute de rose vêtue, avec sa paroi transparente sur-mesure. L'ensemble répond au sol en terrazzo et sa pointe de rose.
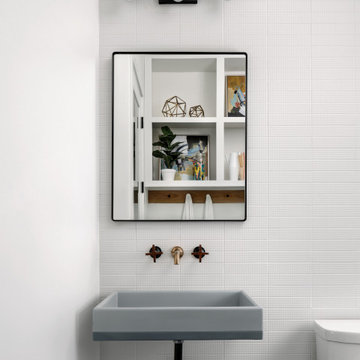
Our Austin studio decided to go bold with this project by ensuring that each space had a unique identity in the Mid-Century Modern style bathroom, butler's pantry, and mudroom. We covered the bathroom walls and flooring with stylish beige and yellow tile that was cleverly installed to look like two different patterns. The mint cabinet and pink vanity reflect the mid-century color palette. The stylish knobs and fittings add an extra splash of fun to the bathroom.
The butler's pantry is located right behind the kitchen and serves multiple functions like storage, a study area, and a bar. We went with a moody blue color for the cabinets and included a raw wood open shelf to give depth and warmth to the space. We went with some gorgeous artistic tiles that create a bold, intriguing look in the space.
In the mudroom, we used siding materials to create a shiplap effect to create warmth and texture – a homage to the classic Mid-Century Modern design. We used the same blue from the butler's pantry to create a cohesive effect. The large mint cabinets add a lighter touch to the space.
---
Project designed by the Atomic Ranch featured modern designers at Breathe Design Studio. From their Austin design studio, they serve an eclectic and accomplished nationwide clientele including in Palm Springs, LA, and the San Francisco Bay Area.
For more about Breathe Design Studio, see here: https://www.breathedesignstudio.com/
To learn more about this project, see here: https://www.breathedesignstudio.com/atomic-ranch

Nous avons joué la carte nature pour cette salle de douche réalisée dans les teintes rose bouleau, blanc et terracotta.
La douche à l'italienne permet d'agrandir l'espace avec sa paroie vitrée transparente posée sur un muret en faïence blanche.

Remodeled Bathroom in a 1920's building. Features a walk in shower with hidden cabinetry in the wall and a washer and dryer.
Bathroom Design Ideas with a Console Sink
7
