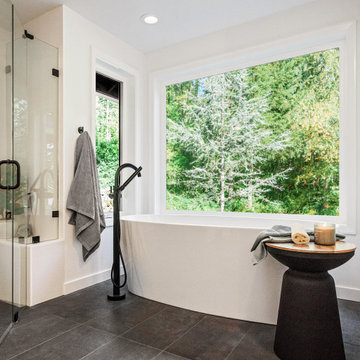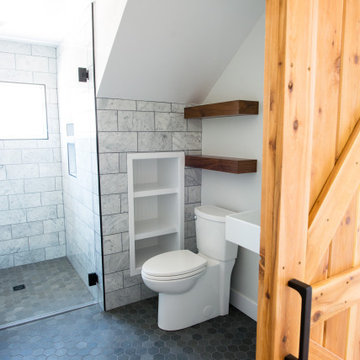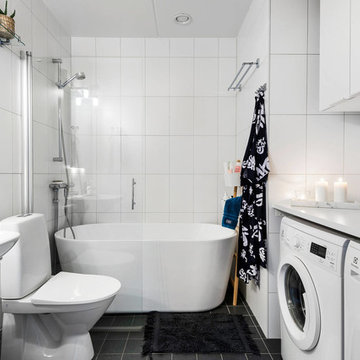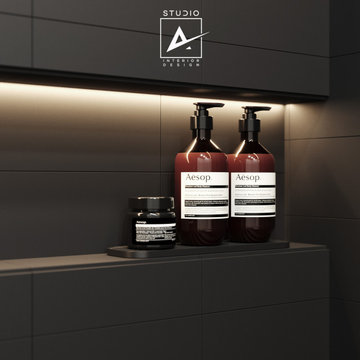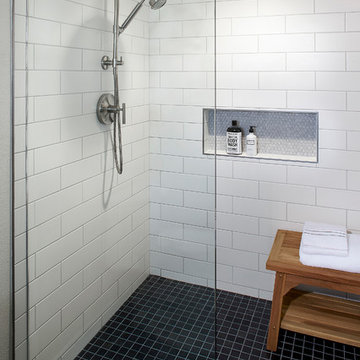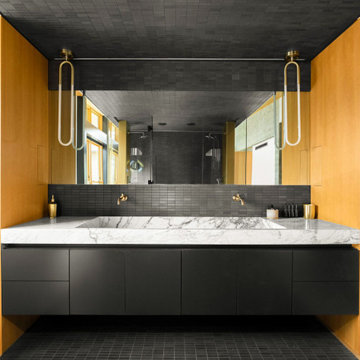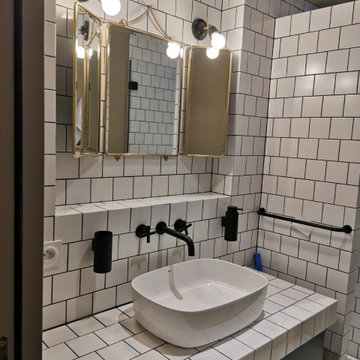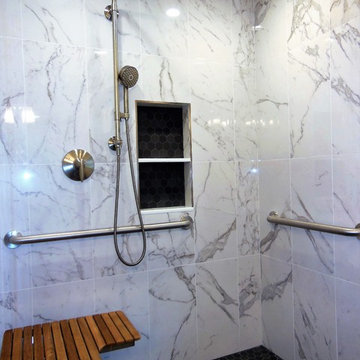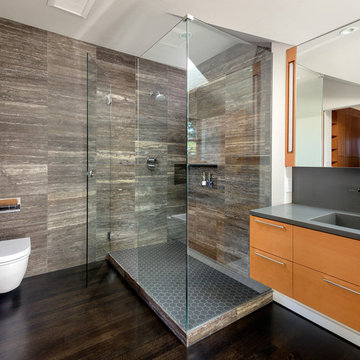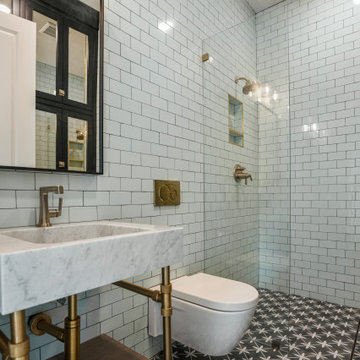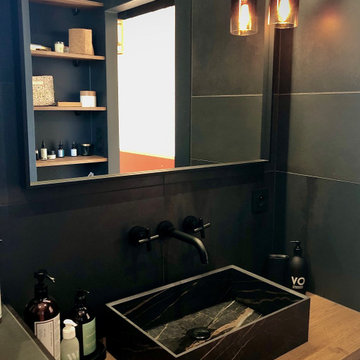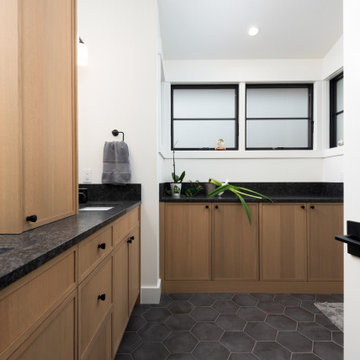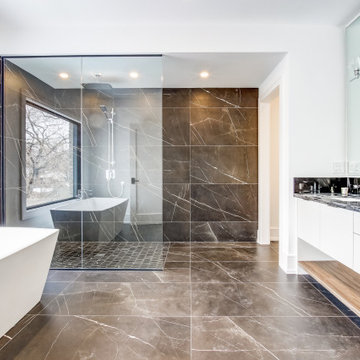Bathroom Design Ideas with a Curbless Shower and Black Floor
Refine by:
Budget
Sort by:Popular Today
121 - 140 of 2,387 photos
Item 1 of 3
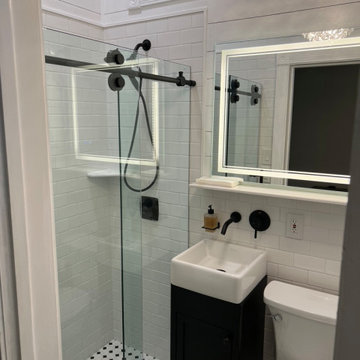
This small 4'x6' bathroom was originally created converting 2 closets in this 1890 historic house into a kids bathroom with a small tub, toilet and really small sink. Gutted the bathroom and created a curb less shower. Installed a wall mount faucet and larger vessel sink with vanity. Used white subway tile for shower and waincotting behind sink and toilet. Added shiplap on remaining walls. Installed a marble shelf over sink and toilet. Installed new window and door casings to match the old house moldings. Added crown molding. Installed a recessed light/fan over shower. Installed a chandelier and lighted mirror over sink/toilet. Will be installing heavy sliding glass door for shower. #Pasoroblescontractor #centralcoastgeneralcontractor #bathroomdesign #designbuild
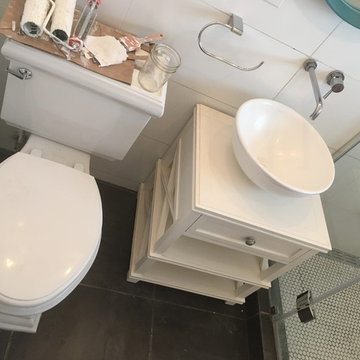
These are custom built counters that have silica inside for a slight crystally sheen. We can put any material in them and polish it out.
Examples: Turquoise and other rock, rare wood samples, gold iron, and other metals, and even man-made glass in any color.
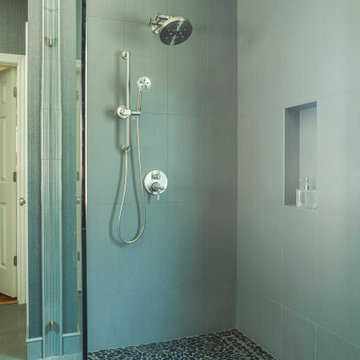
The tub was converted into a walk-in shower with pebble-textured tiled floor. This addition streamlined the space, allowed for a larger shower area and easier access to the closet.
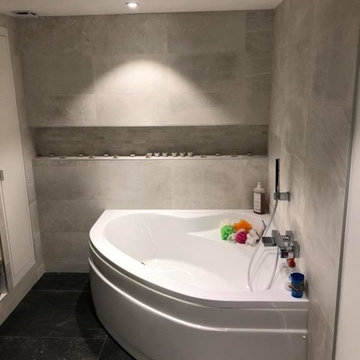
Rénovation complète de maison ancienne. Ouvrir les murs pour la création d’un nouvel espace pour cette famille, d’une nouvelle atmosphère et ambiance.
Dans cette ancienne maison familiale plutôt sombre, les habitants ne se sentaient plus à l’aise. Ils nous ont donc demandé de repenser l’espace et l’agrandir. Un projet d’extension a donc été mis en place pour permettre l’entrée de la lumière dans la pièce principale. Celui-ci recueillera aussi un nouveau salon et une ouverture vers le jardin ainsi qu’une chambre d’amis.
De grandes ouvertures ont donc été faites afin que le soleil entre le plus possible dans l’ancien corps de maison.
Nous avons repensé l’espace en modifiant les caractéristiques des pièces. Nous avons donc ouvert plusieurs petites pièces pour en créer une grande. Celle-ci accueille aujourd’hui la nouvelle cuisine, la salle à manger et un petit salon / bureau. Tout cela formant un L avec l’extension comportant le nouveau salon.
Un sol entièrement en lame de parquet chêne permet d’agrandir aussi la pièce et de renvoyer la lumière. Le mur en pierre rappelle le côté ancien de cette maison et lui donne du cachet. Tout cela s’harmonise parfaitement avec les murs blancs et simple du reste de la pièce. De plus, un grand mur de rangement à été mis en place afin d’optimiser l’espace.
La cuisine noire et blanche est l’élément principal de l’espace. Elle est optimisée, harmonieuse et reprend les codes couleurs. Elle offre un espace bar pour les petits déjeuner ou les repas plus simples.
Cette grande pièce à vivre est entièrement tournée vers les fenêtres, la lumière et le jardin. La liaison entre les deux se fait facilement grâce à une toute nouvelle terrasse.
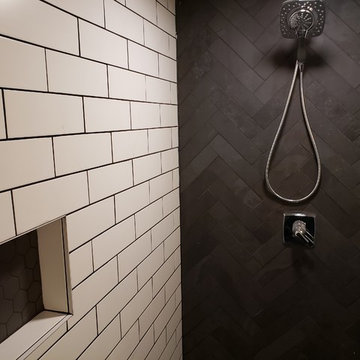
White subway tile bathroom with a slate herringbone feature wall and a hexagon niche
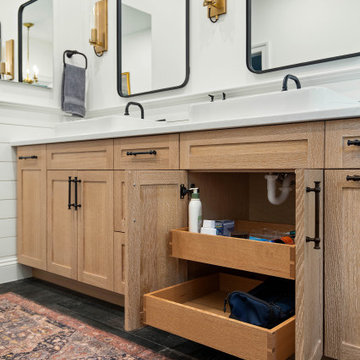
Custom vanity made by local cabinet maker with local materials with hand-cut style dovetail drawers and pull-outs.
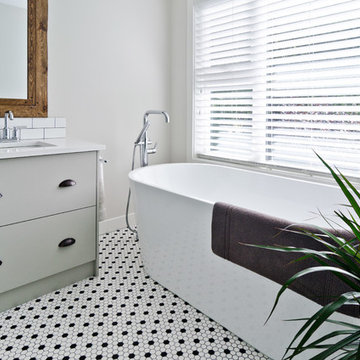
Bathroom remodel opened up to provide a larger stand up shower, double sinks and an updated soaker tub. The barn door allows this space to have a much better flow.
Bathroom Design Ideas with a Curbless Shower and Black Floor
7


