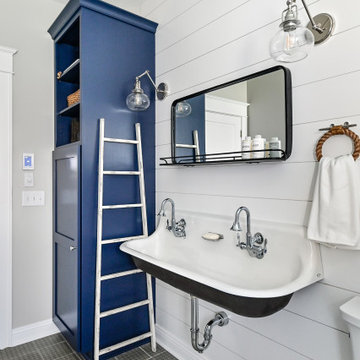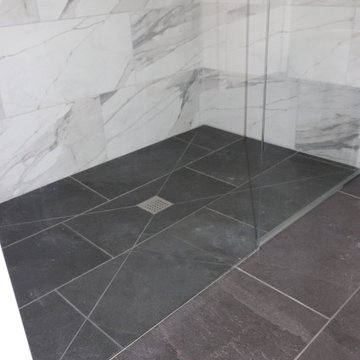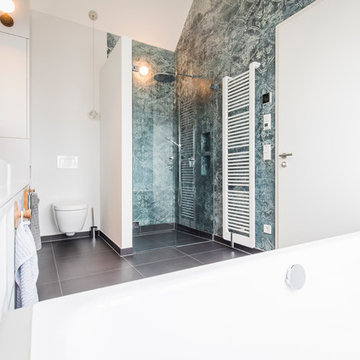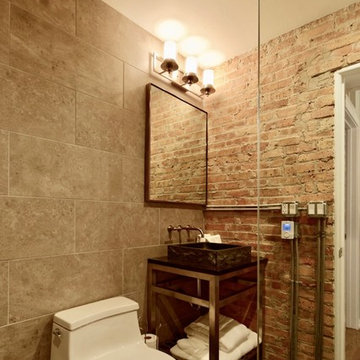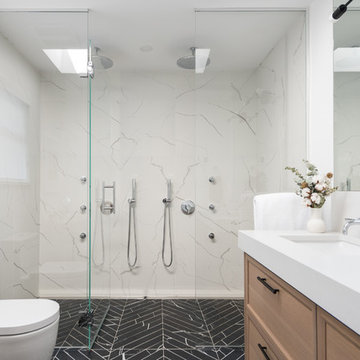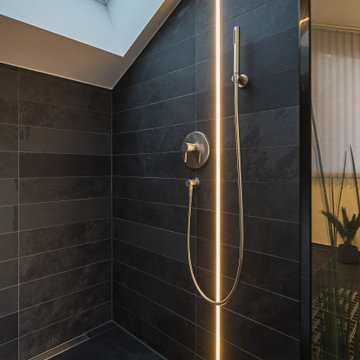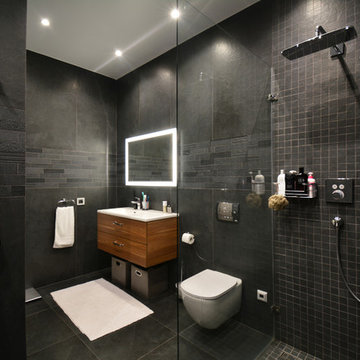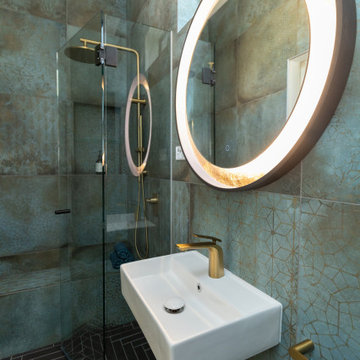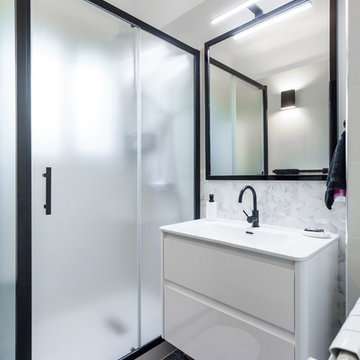Bathroom Design Ideas with a Curbless Shower and Black Floor
Refine by:
Budget
Sort by:Popular Today
161 - 180 of 2,387 photos
Item 1 of 3
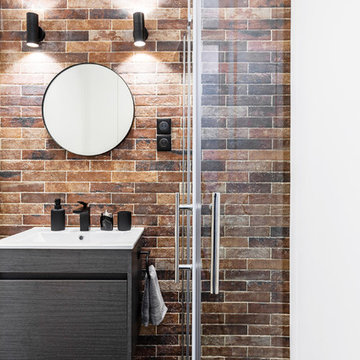
Une jolie salle d'eau avec beaucoup de rangement: coin meuble vasque avec son miroir et ses appliques, coin douche en angle à l'italienne avec ses portes pliantes, son grand placard buanderie, et ses wc suspendus avec placards.
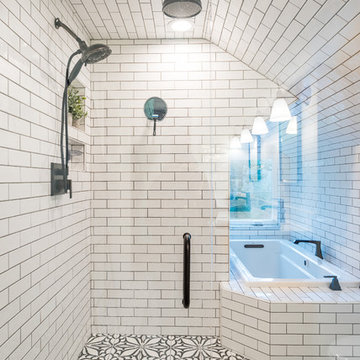
Dormer shower with drop in bathtub in the shorter space. A curbless shower allows the beautiful encaustic tile to seamlessly span the floor into the shower. Oil rubbed bronze bath faucetry and dark grey grout add more texture to the room.
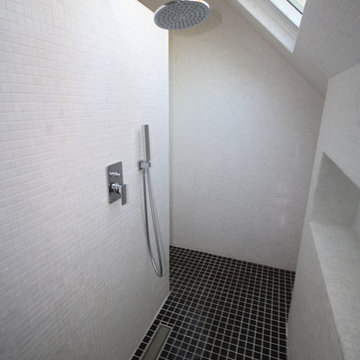
Douche italienne sous combles pour gagner de l'espace. Alcove dans les espaces inutilisables.
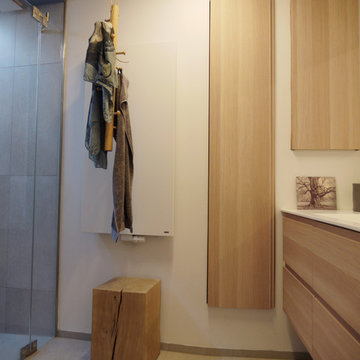
Ein Bad mit nur 8 Quadratmetern kann optisch dennoch viel Raum und Licht bieten. Eingebaute Ikea Godmorgon Schränke und zurückhaltende, natürliche Farben, sowie klare Linien und viel Holz sogen für entspannte Wohlfühlstimmung. Vorbild für das Farbkonzept war die Nordseeküste. Der Hocker Klotz aus Eiche ist ein echtes Designobjekt aus Holz, der das Bad wohnlich und funktional aufwerten.
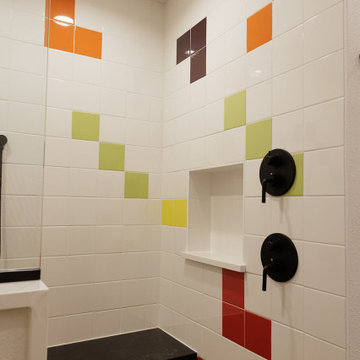
It took several attempts to get the tile pattern right for these walls. The Client wanted the majority of the color on the bottom and interperse the color as it gradually went up the wall.
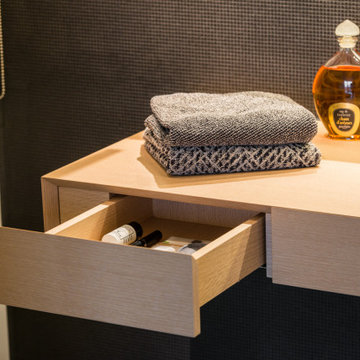
Schlichte, klassische Aufteilung mit matter Keramik am WC und Duschtasse und Waschbecken aus Mineralwerkstoffe. Das Becken eingebaut in eine Holzablage mit Stauraummöglichkeit. Klare Linien und ein Materialmix von klein zu groß definieren den Raum. Großes Raumgefühl durch die offene Dusche.
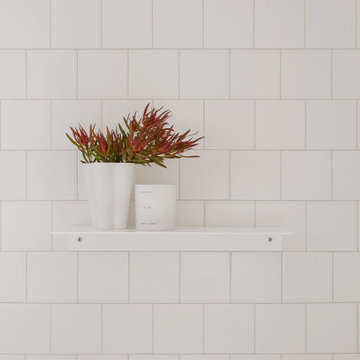
Tucked away in a Brooklyn Brownstone Townhouse, this exquisite bathroom, crafted by Arsight, oozes sophistication and elegance. The tranquil aura, underscored by white subway tiles, sets a serene scene reminiscent of Scandinavian design, beautifully augmented by ingeniously devised bathroom shelving. Each intricately chosen decor piece, along with the glistening white tiles, amplifies the bathroom's high-end tranquility. This white bathroom, a perfect blend of minimalism and luxury, stands as proof of Arsight's dedication to creating unmatched luxury within New York City's heart.
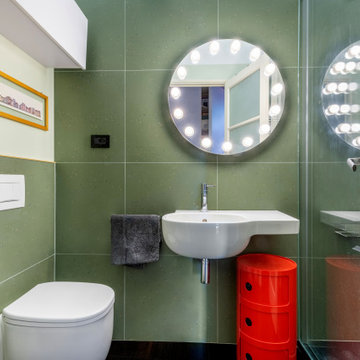
Bagno contemporaneo di dimensioni ridotte ma comodo e funzionale. Grande vano doccia con box doccia scorrevole con profili minimal. A pavimento parquet industriale tinto scuro, alle pareti grandi lastre gres puntinato verde.
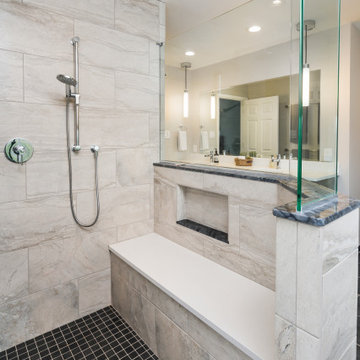
This transitional style bathroom design achieved a total transformation of the space in this Yardley, PA home. The result is a spacious, bright master bath design in a stylish warm color scheme. The vanity cabinet is a Koch and Company Classic Savannah15 door style in Java finish on birch, with a contrasting quartz countertop in Arctic white from MSI Surfaces. The vanity includes two rectangular sinks, Riobel single lever chrome faucets, and Top Knobs polished chrome hardware. A custom, large mirror sits over the vanity, along with Robern pendant lights in an Anodized Aluminum finish. An American Standard toilet sits neatly tucked behind a privacy wall. The large, thresholdless shower from Trending Accessibility is both practical and stylish, with a custom enclosure. It offers full accessibility as well as a quartz shower bench, Riobel showerheads, recessed storage niche, and 12 x 24 Flyzone Spa Stone Bianco wall tile. Accessories throughout the space include towel bars and rings along with robe hooks, all from the Richelieu Bridgeport line. The floor tile is a Polis It Rocks 12 x 24 running bond in coal, which neatly pulls together the warm color scheme in this space.

This award-winning whole house renovation of a circa 1875 single family home in the historic Capitol Hill neighborhood of Washington DC provides the client with an open and more functional layout without requiring an addition. After major structural repairs and creating one uniform floor level and ceiling height, we were able to make a truly open concept main living level, achieving the main goal of the client. The large kitchen was designed for two busy home cooks who like to entertain, complete with a built-in mud bench. The water heater and air handler are hidden inside full height cabinetry. A new gas fireplace clad with reclaimed vintage bricks graces the dining room. A new hand-built staircase harkens to the home's historic past. The laundry was relocated to the second floor vestibule. The three upstairs bathrooms were fully updated as well. Final touches include new hardwood floor and color scheme throughout the home.
Bathroom Design Ideas with a Curbless Shower and Black Floor
9


