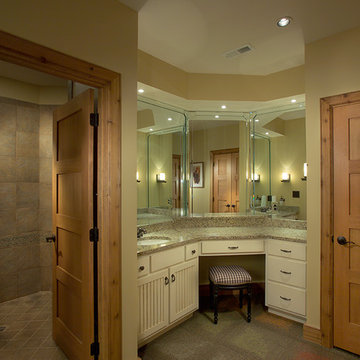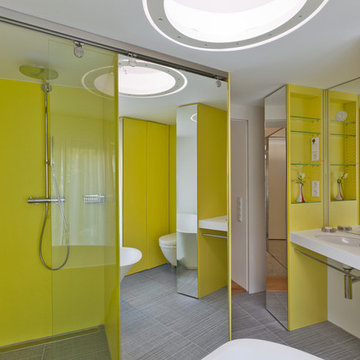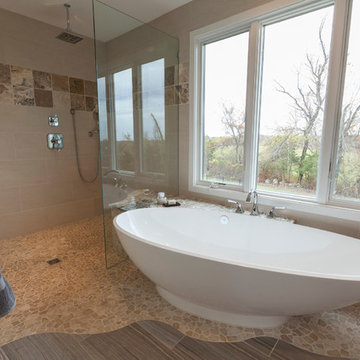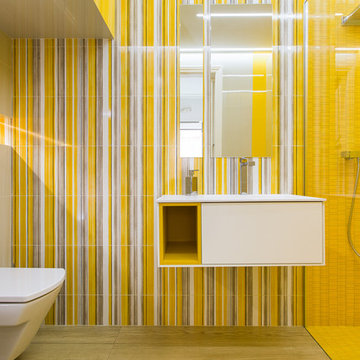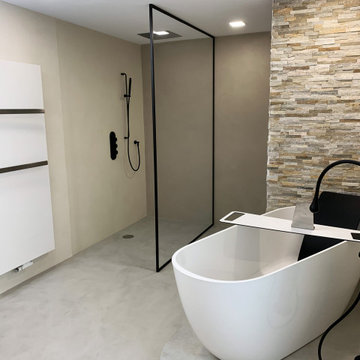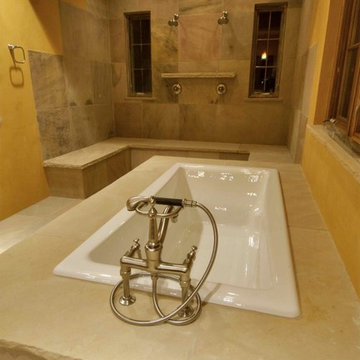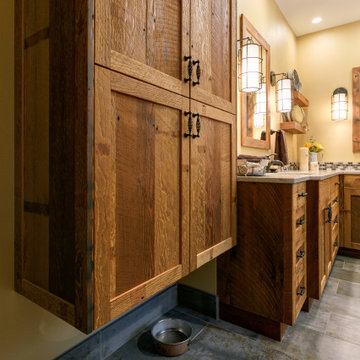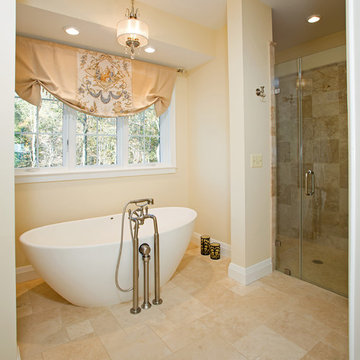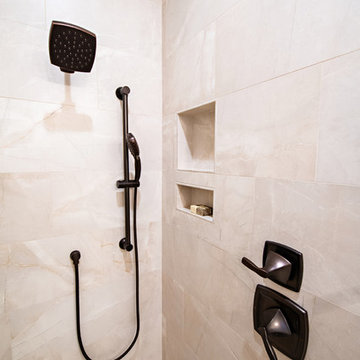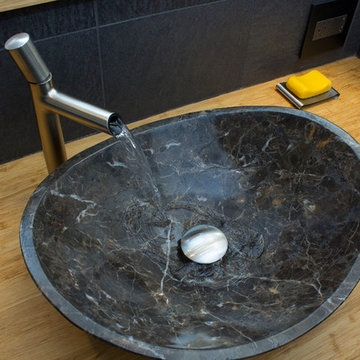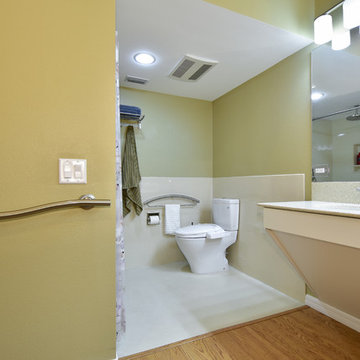Bathroom Design Ideas with a Curbless Shower and Yellow Walls
Refine by:
Budget
Sort by:Popular Today
141 - 160 of 449 photos
Item 1 of 3
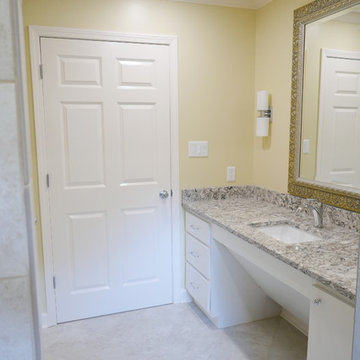
Custom maple wood handicap accessible vanity with htriple drawer stack, slab style cabinet door with Top Knobs cabinet hardware, Cambria Bradshaw Quartz countertop, and Delta Lahara Collection single handle faucet in chrome finish. New 4" LED recess lights controlled by a LUtron Maestro dimmer switch, and new 3'0" x 6'8" six panel interior door!
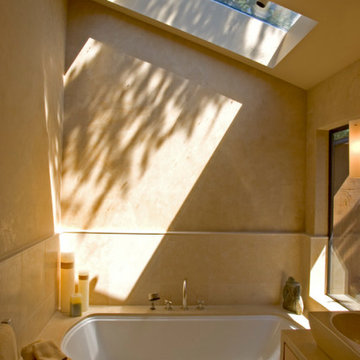
Zen-Med is a term I created to describe the fusion of a Zen asian style with a simple Medeterranean style. Drop-in tub, custom precast concrete top and sink, skylight.
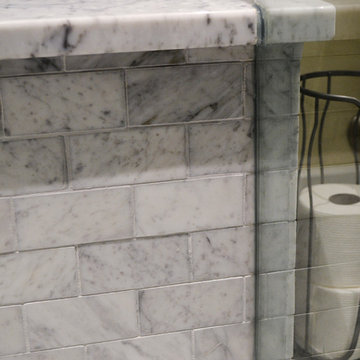
Master bath with no threshold shower, built-in bench seat, frameless glass shower enclosure and recessed saop and shampoo niches.
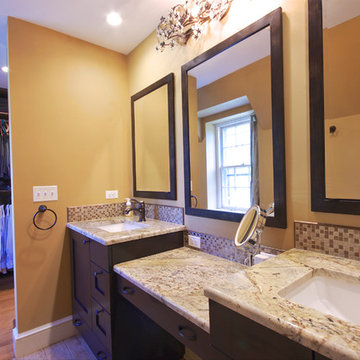
The vanity run on this end opens up to a large walk-through closet and dressing area. This space used to be a bedroom but it wasn't needed after a large master bedroom addition was put on the house several years ago. - ADR Builders
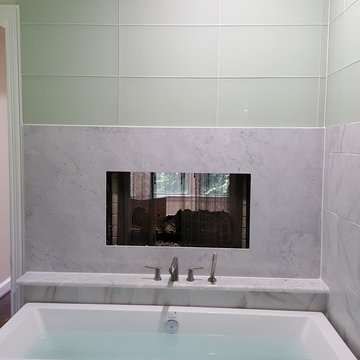
This is a total-gut remodel: we replaced everything but the sheetrock.
We used marble-styled porcelain tile for the floor, walls, and shower. The top top around the tub is mint-colored glass tiles.We installed Carrara Marble countertops on custom painted-maple cabinets with square undermount sinks. The wall against the tub and the bar that the tub faucet sits on in a large sheet of true marble.
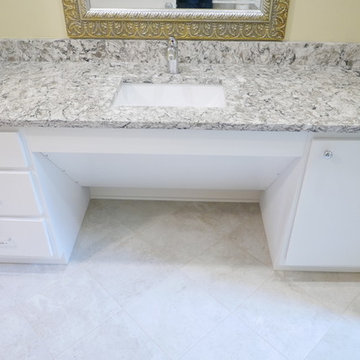
Custom 78" wide handicap accessible vanity with triple drawer stack and single slab door with Top Knobs cabient hardware, Cambria Quartz countertop, porcelain undermount sink, and Delta Lahara Collection single handle faucet!
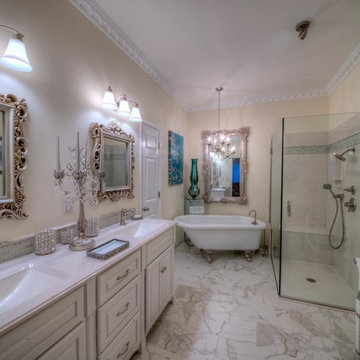
to view more designs visit http://www.henryplumbing.com/v5/showcase/bathroom-gallerie-showcase
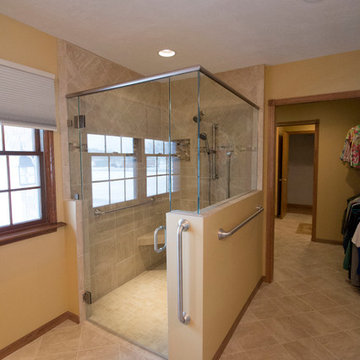
Design and installation by Mauk Cabinets by design in Tipp City, OH. Designer: Aaron Mauk. Photographer: Shelley Schilperoot
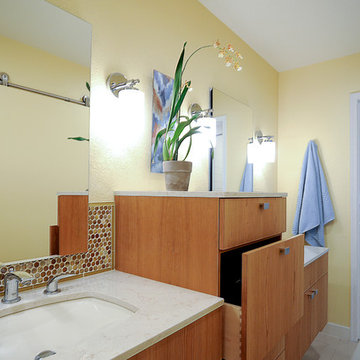
Contractor: CairnsCraft Remodeling
Designer: Anne Kellett
Photographer: Patricia Bean
The center storage cabinet drawers are of different heights to provide storage for both tall and short items.
36” Barn Door (also called sliding door ), with exposed brushed stainless steel wheel track and oval flush pull provided an easy-glide doorway from the couple’s bedroom into the master bath.
Bathroom Design Ideas with a Curbless Shower and Yellow Walls
8
