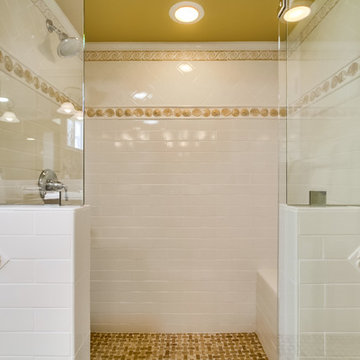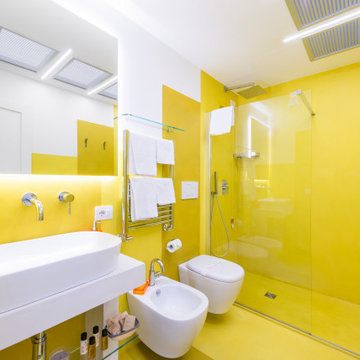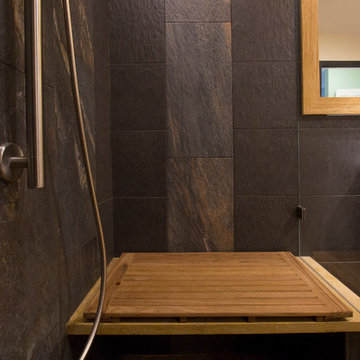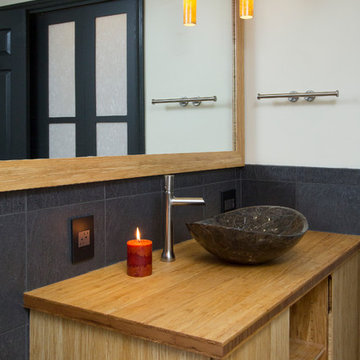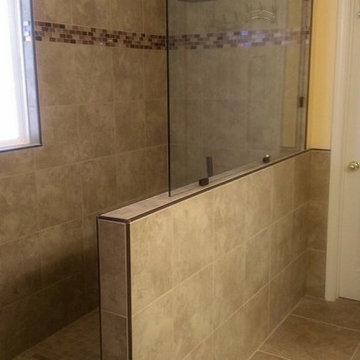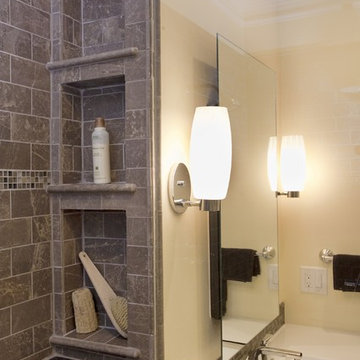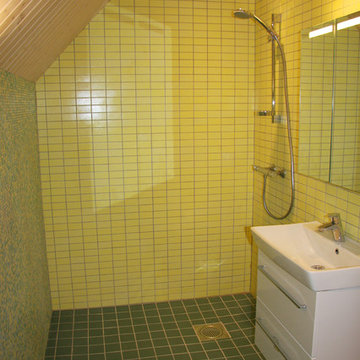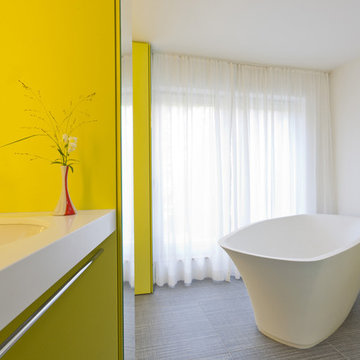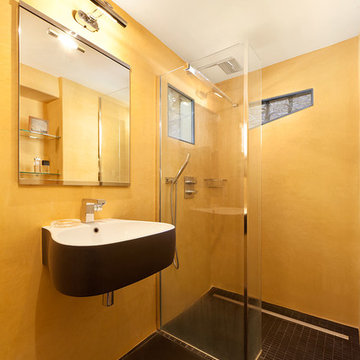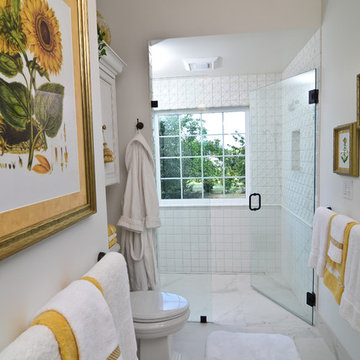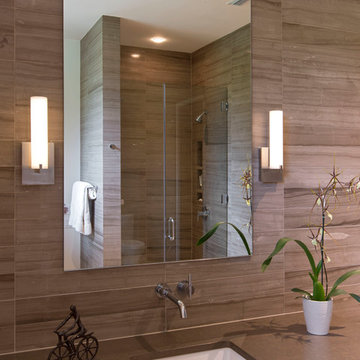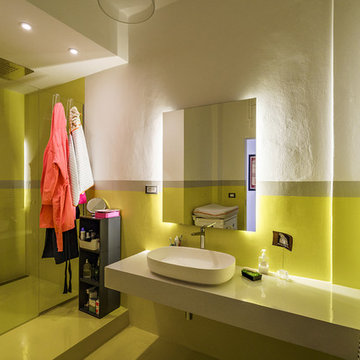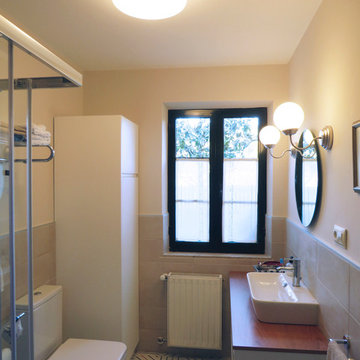Bathroom Design Ideas with a Curbless Shower and Yellow Walls
Refine by:
Budget
Sort by:Popular Today
101 - 120 of 449 photos
Item 1 of 3
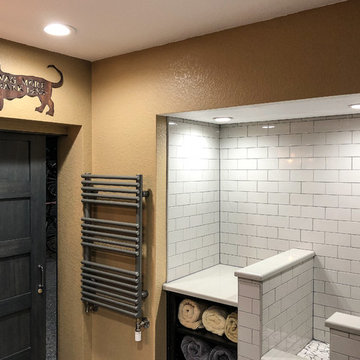
These dog moms went to the nines for their foster pups with our custom dog shower, towel storage, and pamper pad. To the left you will see the towel warmer, but thats for the humans.
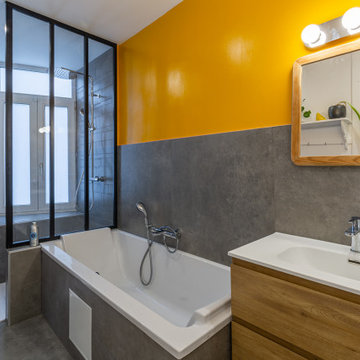
Nos clients ont fait l’acquisition de deux biens sur deux étages, et nous ont confié ce projet pour créer un seul cocon chaleureux pour toute la famille. ????
Dans l’appartement du bas situé au premier étage, le défi était de créer un espace de vie convivial avec beaucoup de rangements. Nous avons donc agrandi l’entrée sur le palier, créé un escalier avec de nombreux rangements intégrés et un claustra en bois sur mesure servant de garde-corps.
Pour prolonger l’espace familial à l’extérieur, une terrasse a également vu le jour. Le salon, entièrement ouvert, fait le lien entre cette terrasse et le reste du séjour. Ce dernier est composé d’un espace repas pouvant accueillir 8 personnes et d’une cuisine ouverte avec un grand plan de travail et de nombreux rangements.
A l’étage, on retrouve les chambres ainsi qu’une belle salle de bain que nos clients souhaitaient lumineuse et complète avec douche, baignoire et toilettes. ✨
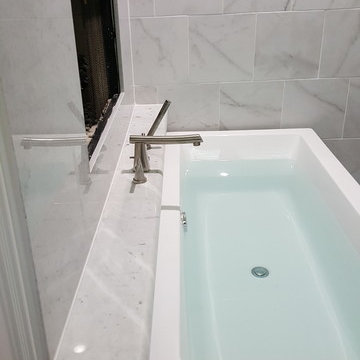
This is a total-gut remodel: we replaced everything but the sheetrock.
We used marble-styled porcelain tile for the floor, walls, and shower. The top top around the tub is mint-colored glass tiles.We installed Carrara Marble countertops on custom painted-maple cabinets with square undermount sinks. The wall against the tub and the bar that the tub faucet sits on in a large sheet of true marble.
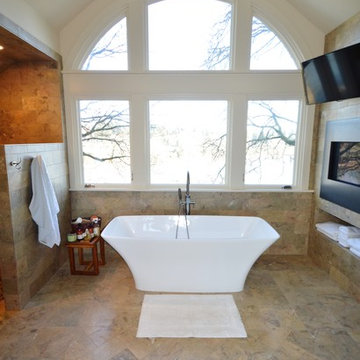
The Master bathroom features a gas fireplace, a custom curbless shower with rainfall shower head, and a free-standing rectangular tub. The floor and wainscot are honed marble accented with Artistic Tile's Opera glass oval mosaic.
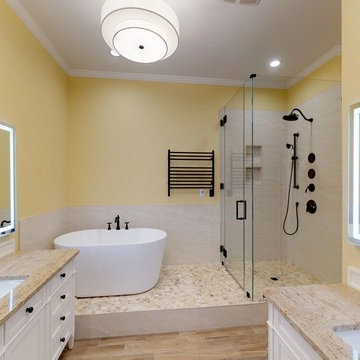
This space was designed for a couple who wanted a designated wet area. Building on a platform allowed for a level entry shower with easy access to the freestanding tub. Extras in the shower include body sprays and a hand shower on a sliding bar. Heated towel rack, his and hers freestanding vanities, LED lit mirrors and elegant lighting complete this amazing space.
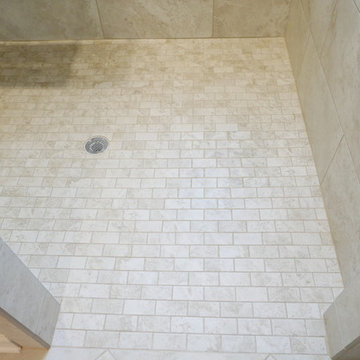
Marazzi porcelain 2" x 4" mosaic shower floor tile with center drain!
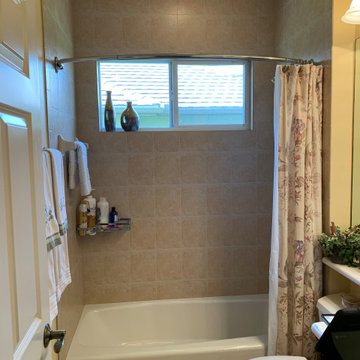
Before picture of the existing bathtub, towel bar, shower curtain rod and shower light. The toilet and bathroom flooring didn't get changed out
Bathroom Design Ideas with a Curbless Shower and Yellow Walls
6
