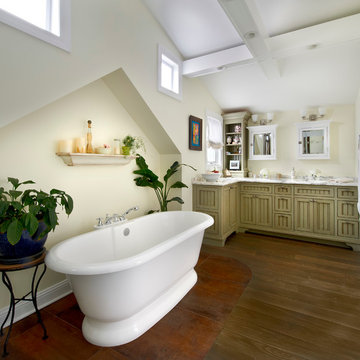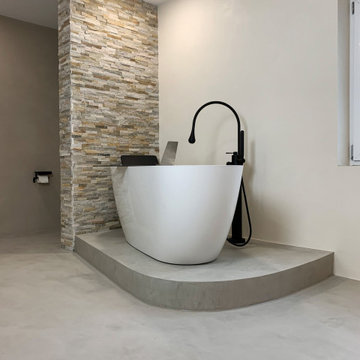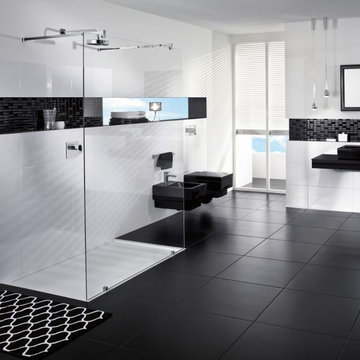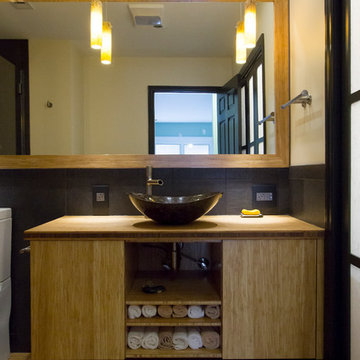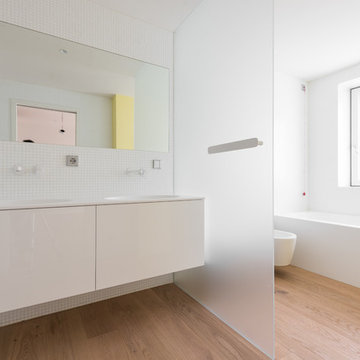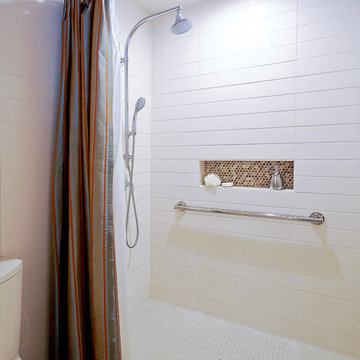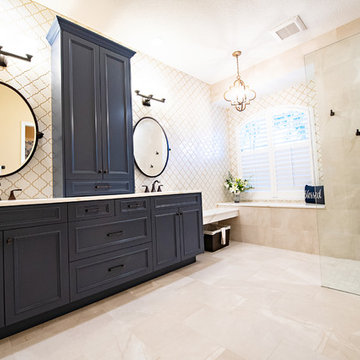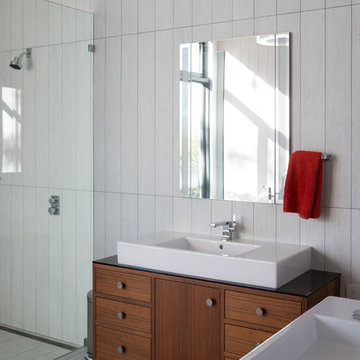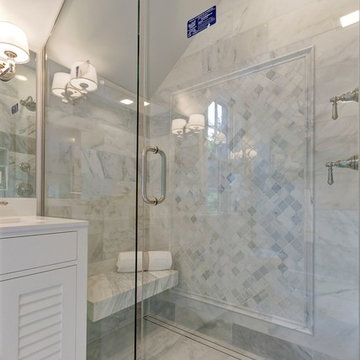Bathroom Design Ideas with a Curbless Shower and Yellow Walls
Refine by:
Budget
Sort by:Popular Today
41 - 60 of 449 photos
Item 1 of 3
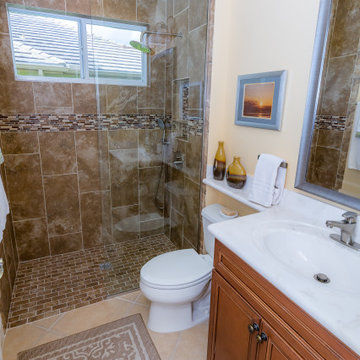
Completed installation of the project. The floor to ceiling shower wall tile paired with a single panel shower glass makes the room appear bigger. A brushed nickel finish rain head shower and handheld were installed with an integral diverter in the shower valve. A new LED shower light was installed to make the room brighter. Using the brown/beige wall and floor tile ties the existing bathroom floor tile and vanity color into the updated shower
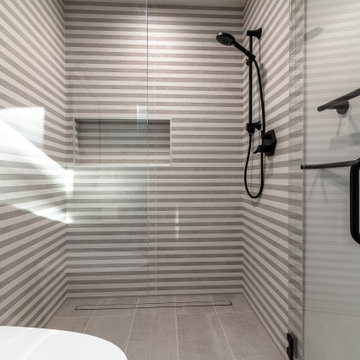
Large bathroom with high-end fixtures, custom shower walls, and floor design, custom shower doors, and yellow walls in Los Altos.
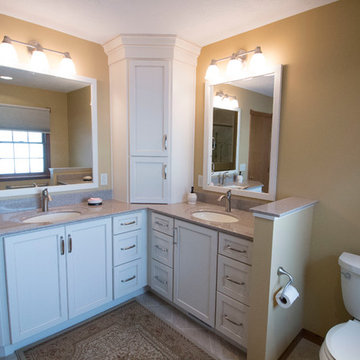
Design and installation by Mauk Cabinets by design in Tipp City, OH. Designer: Aaron Mauk. Photographer: Shelley Schilperoot
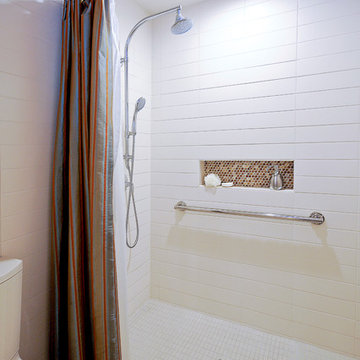
This space previously housed a tub/shower combination and a toilet. It was converted into a wet room with tile installed on all four walls and a curbless shower. A comfort height toilet completed the accessibility features.
Photo credits by Patricia Bean
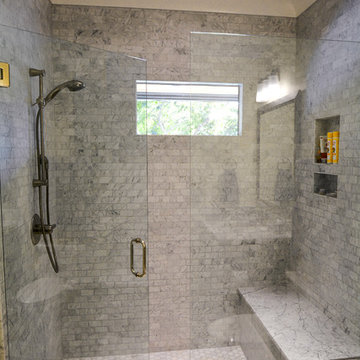
Master bath with no threshold shower, built-in bench seat, frameless glass shower enclosure and recessed saop and shampoo niches.
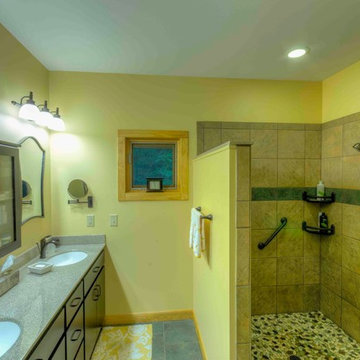
Most homes we design and build now, feature low or no-threshold zero entry barriers. This shower also features smooth natural stone pebble tile flooring. New home Smith Mountain Lake, Virginia. Designer Builder Timber Ridge Craftsmen, Inc. Photographer Tom Cerul
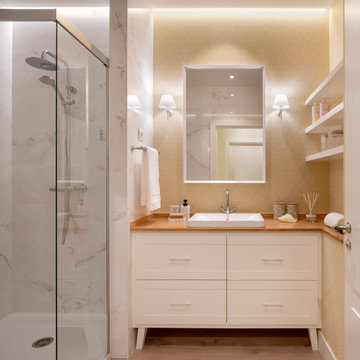
Reforma integral Sube Interiorismo www.subeinteriorismo.com
Fotografía Biderbost Photo
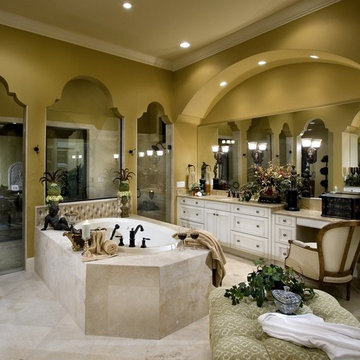
Custom home by Konkol Custom Home and Remodeling. Lighting by Lightstyle of Orlando. Photography by Michael Lowry.
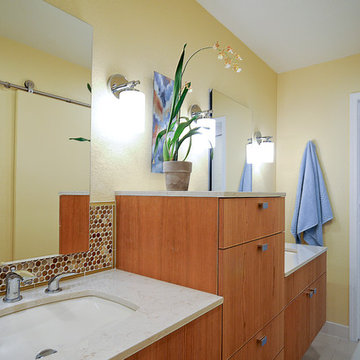
Contractor: CairnsCraft Remodeling
Designer: Anne Kellett
Photographer: Patricia Bean
This Rancho Bernardo couple required separate wall mount vanities that could be modified in the future to provide wheelchair access underneath. The medicine cabinet was recessed to offer more storage space.
Mirrors are on inside and outside of the cabinet doors. The tall center storage cabinet and vanities are in Natural Cherry with Silestone countertops, and an under mount sink. Towel holders were placed on the each side of the vanities for easy access. The center storage cabinet drawers are of different heights to provide storage for both tall and short items. In the vanity area, 12x24” Ceramic Floor tile is radiant heated. Both recessed and sconce lights are on dimmers to allow a range of brightness for different visual abilities. Doorways are all 36” for full wheelchair accessibility with lever handles.
36” Barn Door (also called sliding door ), with exposed brushed stainless steel wheel track and oval flush pull provided an easy-glide doorway from the couple’s bedroom into the master bath.
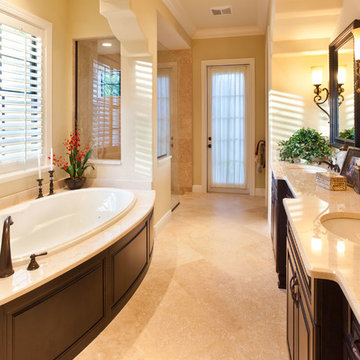
The Macalla exemplifies the joys of the relaxed Florida lifestyle. Two stories, its Spanish Revival exterior beckons you to enter a home as warm as its amber glass fireplace and as expansive as its 19’ vaulted great room ceiling. Indoors and out, a family can create a legacy here as lasting as the rustic stone floors of the great room.
Gene Pollux Photography
Bathroom Design Ideas with a Curbless Shower and Yellow Walls
3
