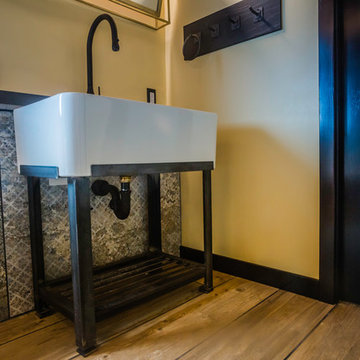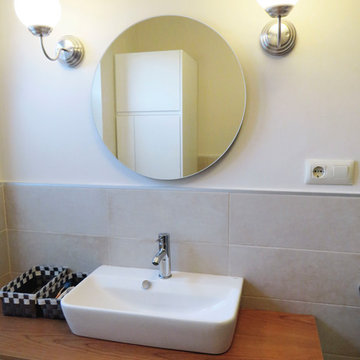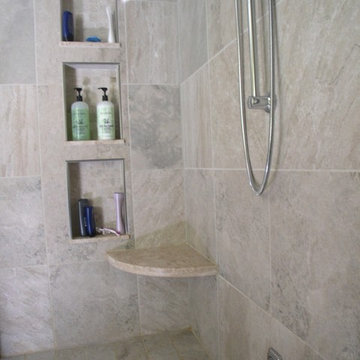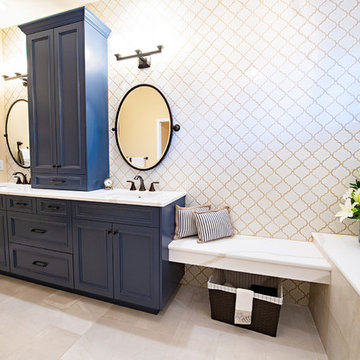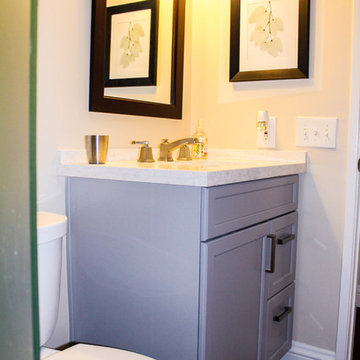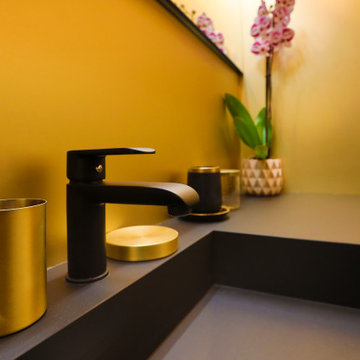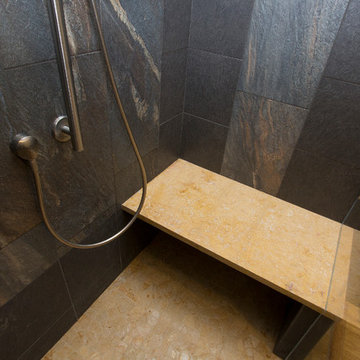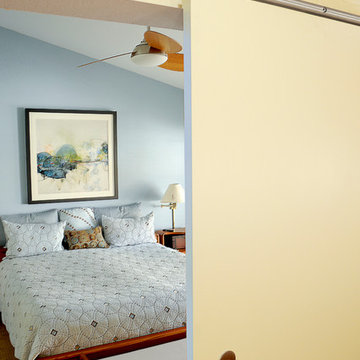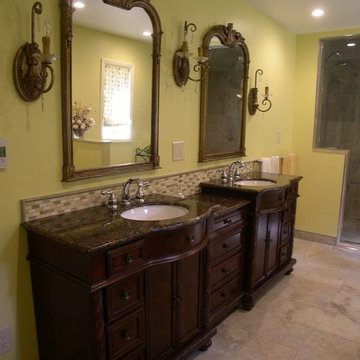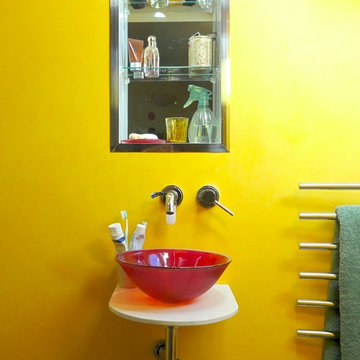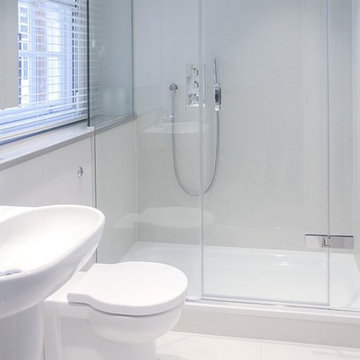Bathroom Design Ideas with a Curbless Shower and Yellow Walls
Refine by:
Budget
Sort by:Popular Today
161 - 180 of 449 photos
Item 1 of 3
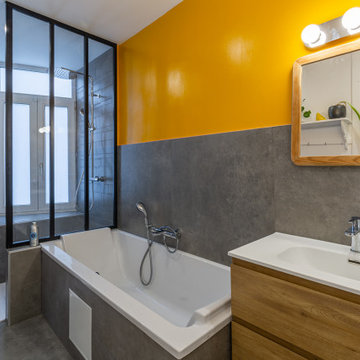
Nos clients ont fait l’acquisition de deux biens sur deux étages, et nous ont confié ce projet pour créer un seul cocon chaleureux pour toute la famille. ????
Dans l’appartement du bas situé au premier étage, le défi était de créer un espace de vie convivial avec beaucoup de rangements. Nous avons donc agrandi l’entrée sur le palier, créé un escalier avec de nombreux rangements intégrés et un claustra en bois sur mesure servant de garde-corps.
Pour prolonger l’espace familial à l’extérieur, une terrasse a également vu le jour. Le salon, entièrement ouvert, fait le lien entre cette terrasse et le reste du séjour. Ce dernier est composé d’un espace repas pouvant accueillir 8 personnes et d’une cuisine ouverte avec un grand plan de travail et de nombreux rangements.
A l’étage, on retrouve les chambres ainsi qu’une belle salle de bain que nos clients souhaitaient lumineuse et complète avec douche, baignoire et toilettes. ✨
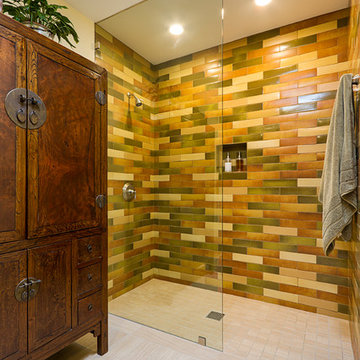
The walk-in shower anchors one end of the room with a mix of warm yellow, soft orange, and subtle green wall tiles. A single sheet of tempered glass defines the front edge. The porcelain floor tile is continued into the shower, site cut to 3" x 3" sizes to minimize slipping.
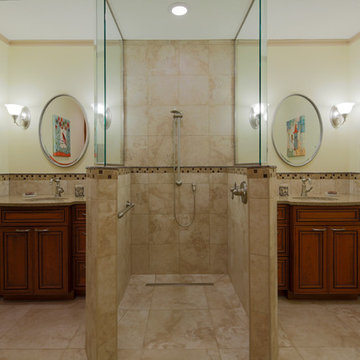
Cherry his and hers vanities flank a curved tile and glass accessible shower.
Brian McLernon Photography
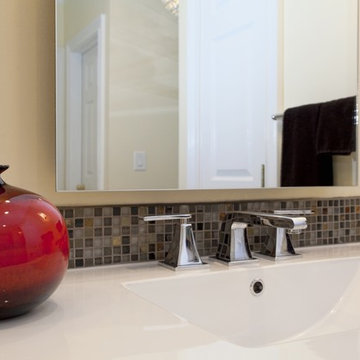
The back splash on the “his and hers” 48-inch-wide vanities have small mosaic accent tiles with rust-colored glass and metallic slate. Modern chrome faucets adorn the 36 inch high countertop sink combinations of glossy vitreous china.
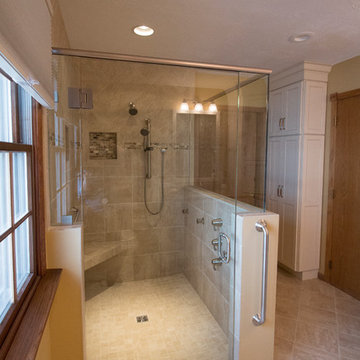
Design and installation by Mauk Cabinets by design in Tipp City, OH. Designer: Aaron Mauk. Photographer: Shelley Schilperoot
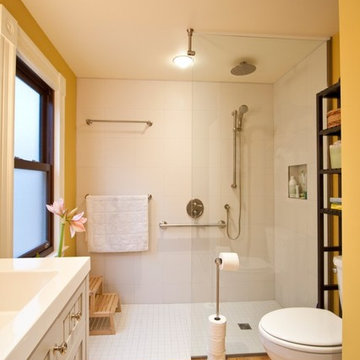
This client was looking to update their modest downstairs bathroom which was tucked away in a cramped corner of an existing addition. Once we started exploring the possibility of opening the space and creating one larger bathroom, the possibilities really started flowing.
Photos by : Nick Rudnicki
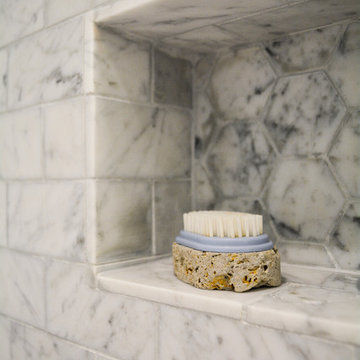
Master bath with no threshold shower, built-in bench seat, frameless glass shower enclosure and recessed saop and shampoo niches.
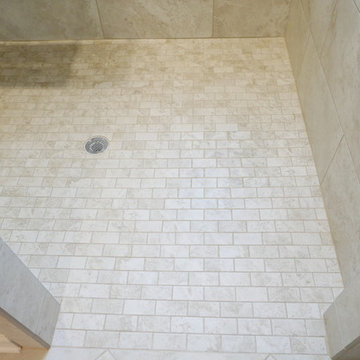
Marazzi porcelain 2" x 4" mosaic shower floor tile with center drain!
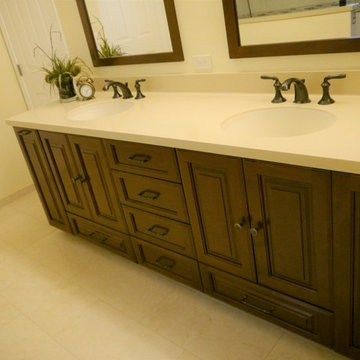
Maple cabinets with Brazil Nut stain, Corian countertops in Raffia with integrated sinks, American Olean floor and shower tile in Mirasol Crema Lalla, and American Olean tile in Designer Elegance Empress Hearthstone for the decorative band.
Bathroom Design Ideas with a Curbless Shower and Yellow Walls
9
