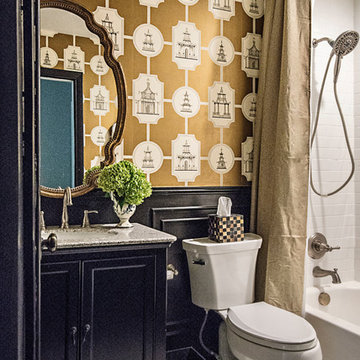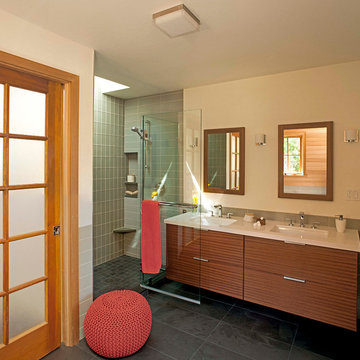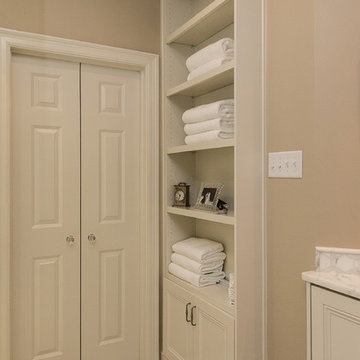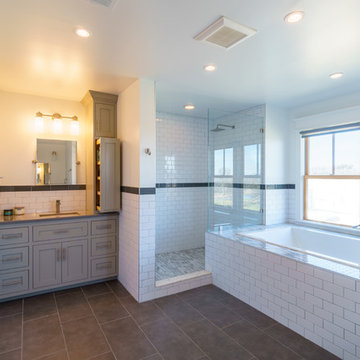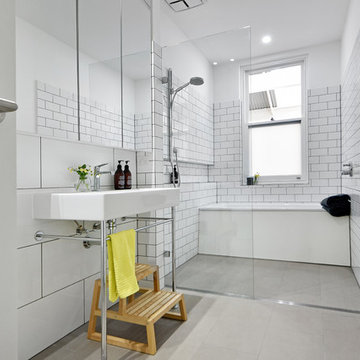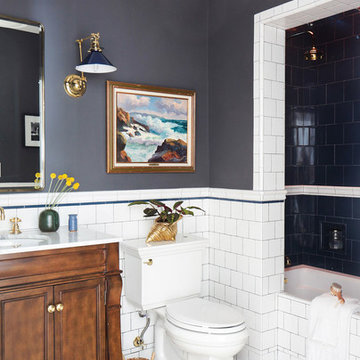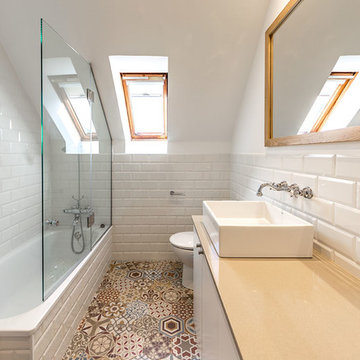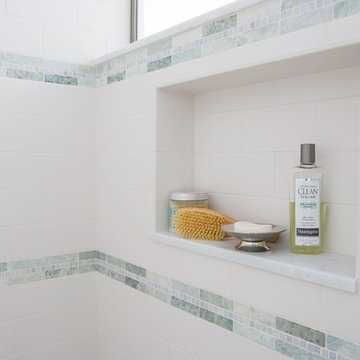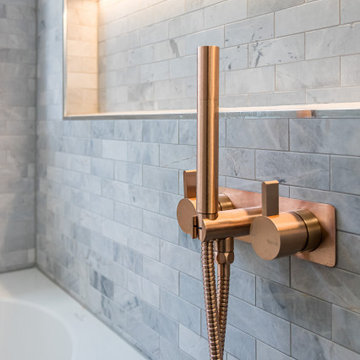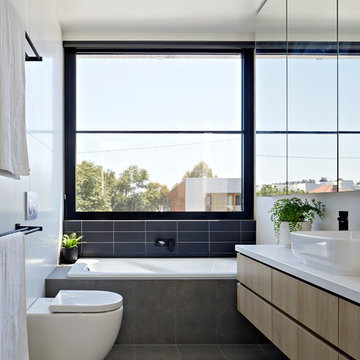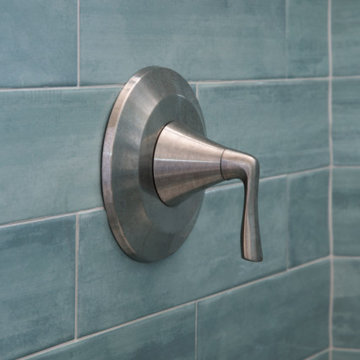Bathroom Design Ideas with a Drop-in Tub and Subway Tile
Refine by:
Budget
Sort by:Popular Today
41 - 60 of 3,692 photos
Item 1 of 3

Double vanity with shaker cabinets and beautiful glass knobs. Beautiful quartz countertops and porcelain tile floors.
Architect: Meyer Design
Photos: Jody Kmetz
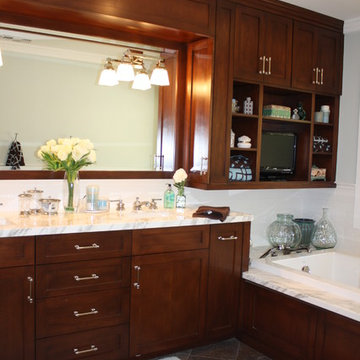
The elegant cabinets, Calcutta Gold Marble counter tops and Natural Emperador Stone Floors in this master bath help to create a spa like feel.
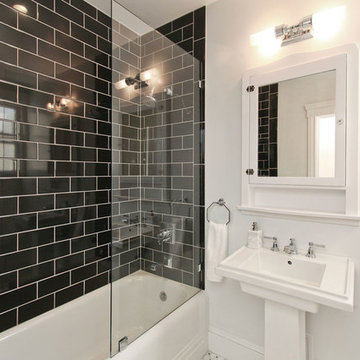
Fully remodeled guest bathroom. Bathtub shower combination with black tile shower walls, glass doors and white tub. Chrome fixtures and shower head. White pedestal sink with chrome faucet. White walls and Rejuvenation lighting.
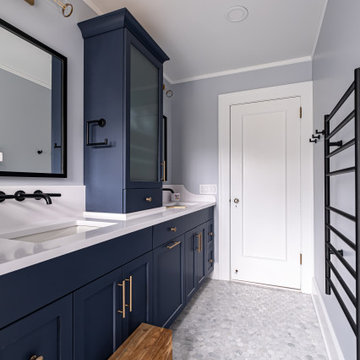
Blue double vanity with wall mount faucets and linen tower for extra storage.
Photos by VLG Photography

We completely remodeled the shower and tub area, adding the same 6"x 6" subway tile throughout, and on the side of the tub. We added a shower niche. We painted the bathroom. We added an infinity glass door. We switched out all the shower and tub hardware for brass, and we re-glazed the tub as well.
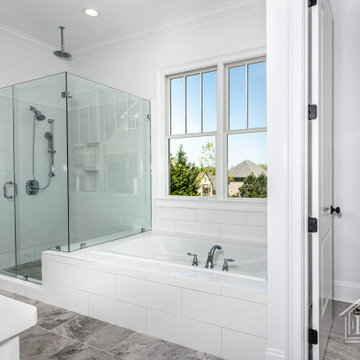
The master bathroom has a large dual vanity with plenty of storage and counter space for two. And the separate drop-in tub surround extends a bit farther than usual to provide a handy built-in shower bench for the oversized glassed-in shower with three showerheads.
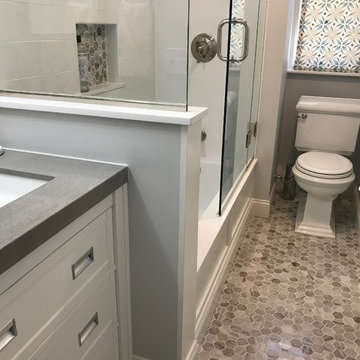
This narrow compact bathroom was visually expanded by building a half wall at the end of the tub and using glass panel and doors to let you see the space's full width. Hexagonal floor tiles were also used in the shampoo niche and above the vanity, around the recessed medicine cabinet.
Jennifer Lozada
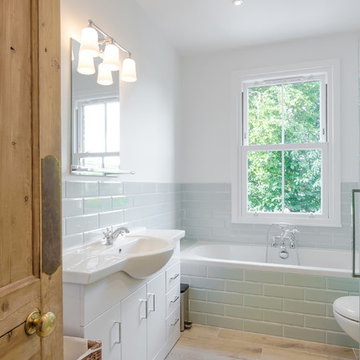
Overview
L shaped rear ground floor extension with a loft conversion and internal alterations throughout
The Brief
Create space, bring in the light and hide the stuff of life away so we can have some calm moments in our family home, keep in modern but not uber-modern…….
Our Solution
Clients with young families need very specific spaces and lots of storage for the stuff of life. This fantastic client wanted much more flexibility from the floor space and wanted every living area to be as light as possible, but to retain and work with some period features.
Over time family spaces need to change and adapt as children grow, work commitments evolve needing home working areas and visiting friends and relatives need comfortable space and privacy.
Planning a family home looks at these competing elements and as ever tries to get more space from the house than it seemed to have, that was done using some neat space planning and clever arrangement of uses within each floor plan.
Bathroom Design Ideas with a Drop-in Tub and Subway Tile
3


