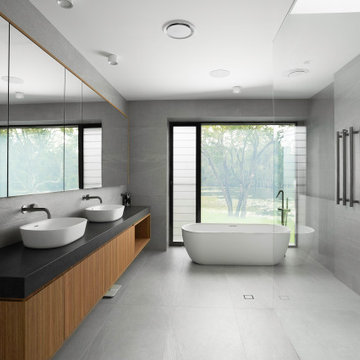Bathroom Design Ideas with a Freestanding Tub
Refine by:
Budget
Sort by:Popular Today
1 - 20 of 167,879 photos
Item 1 of 2

Art Deco-inspired large ensuite bathroom with pink and cream Butterfly tile from Perini, featuring a top-mounted double sink from Corian, Forme L'isola Freestanding Bath
and walk-in shower. Located in Melbourne, see more from our Arch Deco Project. The colour scheme references the colours used commonly during the Art Deco period of the house.

Brunswick Parlour transforms a Victorian cottage into a hard-working, personalised home for a family of four.
Our clients loved the character of their Brunswick terrace home, but not its inefficient floor plan and poor year-round thermal control. They didn't need more space, they just needed their space to work harder.
The front bedrooms remain largely untouched, retaining their Victorian features and only introducing new cabinetry. Meanwhile, the main bedroom’s previously pokey en suite and wardrobe have been expanded, adorned with custom cabinetry and illuminated via a generous skylight.
At the rear of the house, we reimagined the floor plan to establish shared spaces suited to the family’s lifestyle. Flanked by the dining and living rooms, the kitchen has been reoriented into a more efficient layout and features custom cabinetry that uses every available inch. In the dining room, the Swiss Army Knife of utility cabinets unfolds to reveal a laundry, more custom cabinetry, and a craft station with a retractable desk. Beautiful materiality throughout infuses the home with warmth and personality, featuring Blackbutt timber flooring and cabinetry, and selective pops of green and pink tones.
The house now works hard in a thermal sense too. Insulation and glazing were updated to best practice standard, and we’ve introduced several temperature control tools. Hydronic heating installed throughout the house is complemented by an evaporative cooling system and operable skylight.
The result is a lush, tactile home that increases the effectiveness of every existing inch to enhance daily life for our clients, proving that good design doesn’t need to add space to add value.

Family bathroom with oak vanity, walk-in shower and freestanding tub with large format grey tiles.

First impression count as you enter this custom-built Horizon Homes property at Kellyville. The home opens into a stylish entryway, with soaring double height ceilings.
It’s often said that the kitchen is the heart of the home. And that’s literally true with this home. With the kitchen in the centre of the ground floor, this home provides ample formal and informal living spaces on the ground floor.
At the rear of the house, a rumpus room, living room and dining room overlooking a large alfresco kitchen and dining area make this house the perfect entertainer. It’s functional, too, with a butler’s pantry, and laundry (with outdoor access) leading off the kitchen. There’s also a mudroom – with bespoke joinery – next to the garage.
Upstairs is a mezzanine office area and four bedrooms, including a luxurious main suite with dressing room, ensuite and private balcony.
Outdoor areas were important to the owners of this knockdown rebuild. While the house is large at almost 454m2, it fills only half the block. That means there’s a generous backyard.
A central courtyard provides further outdoor space. Of course, this courtyard – as well as being a gorgeous focal point – has the added advantage of bringing light into the centre of the house.

The master bathroom features a freestanding tub, dual vanity, open shower and operable glazing to allow for views or privacy.

This huge Master Ensuite was designed to provide a luxurious His and Hers space with an emphasis on taking advantage of the incredible ocean views from the freestanding tub.

Graced with character and a history, this grand merchant’s terrace was restored and expanded to suit the demands of a family of five.

Stunning bathroom designed with modern aesthetics and a focus on luxurious functionality. The standout feature in this space is the floating vanity, which adds a touch of contemporary elegance. A mirrored shaving cabinet is strategically placed above the vanity, providing ample storage and serving as a practical and stylish addition.

Stage two of this project was to renovate the upstairs bathrooms which consisted of main bathroom, powder room, ensuite and walk in robe. A feature wall of hand made subways laid vertically and navy and grey floors harmonise with the downstairs theme. We have achieved a calming space whilst maintaining functionality and much needed storage space.
Bathroom Design Ideas with a Freestanding Tub
1










