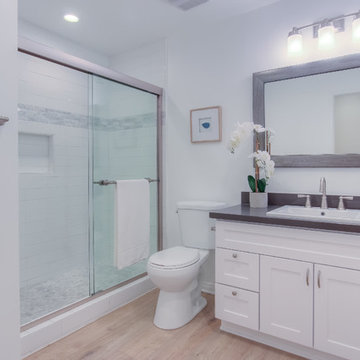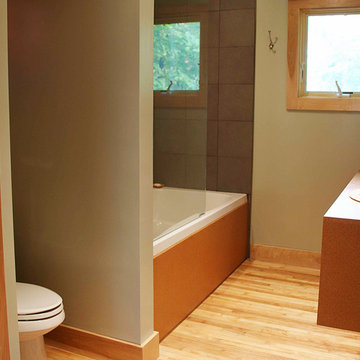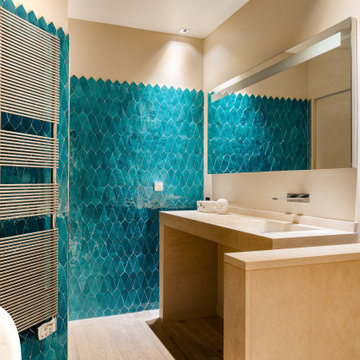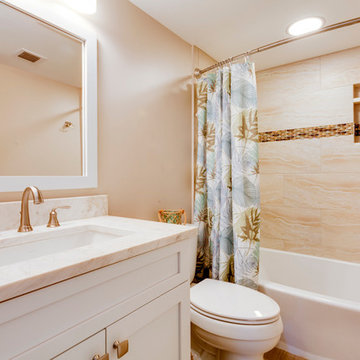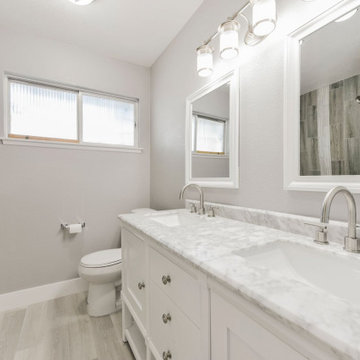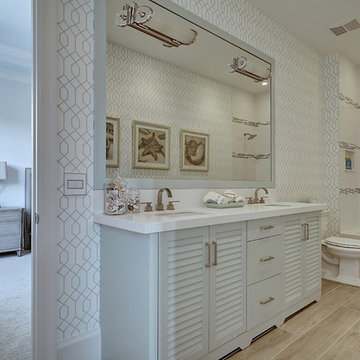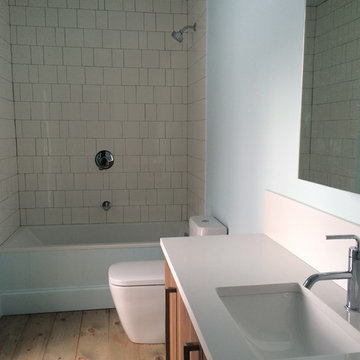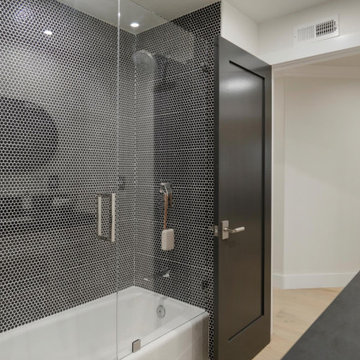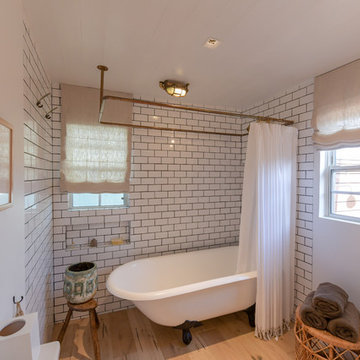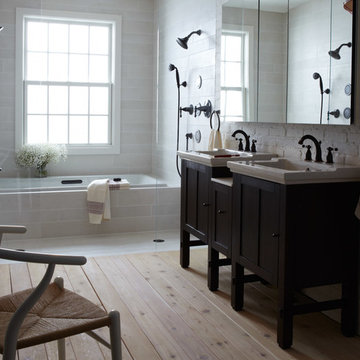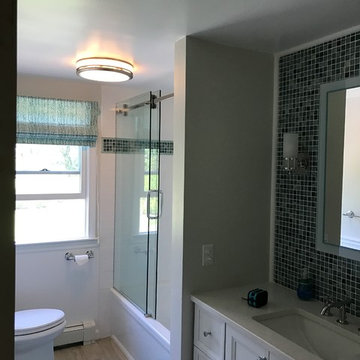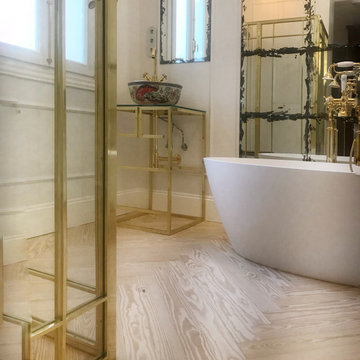Bathroom Design Ideas with a Shower/Bathtub Combo and Light Hardwood Floors
Refine by:
Budget
Sort by:Popular Today
241 - 260 of 978 photos
Item 1 of 3
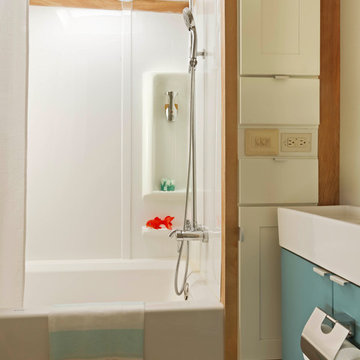
The RV sized tub was replaced with a full sized unit and the bathroom was recreated around it. Stock kitchen cabinets hung one above the other provide access to plumbing and storage for toiletries.
Photography by Susan Teare • www.susanteare.com
The Woodworks by Silver Maple Construction
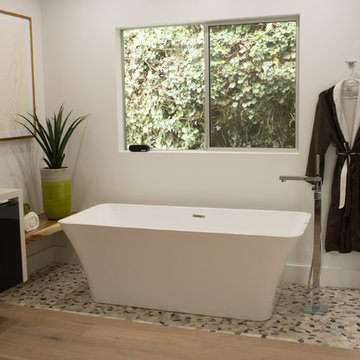
The all-natural stone– marble– in the shower is what actually our client request it truly stands out in this bathroom. All modern and minimalist design.
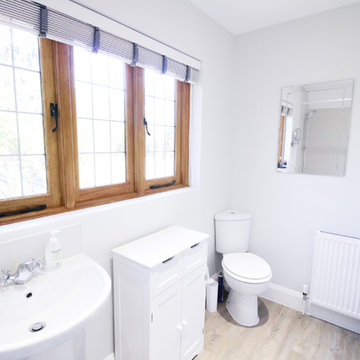
The basin unit is fitted with ornate Victorian faucets to add a touch of class to this bathroom. A toilet fits snugly into the corner, ensuring our customers never have to worry about lack of space.
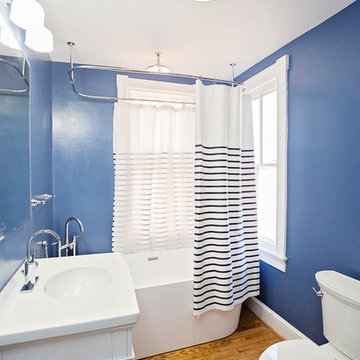
Renovated bathroom with white free standing tubs and all stainless fixtures. Refinished existing wood floors and walls in PPPG Stained Glass 1165-6 in semi-gloss finish.
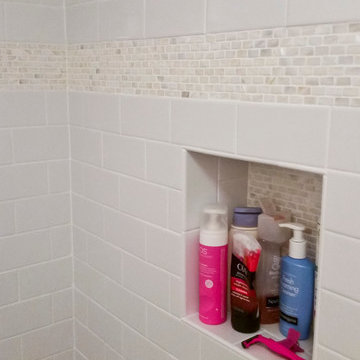
This is a bathroom that we remodeled in Chicago. To see more projects like this, visit 123remodeling.com
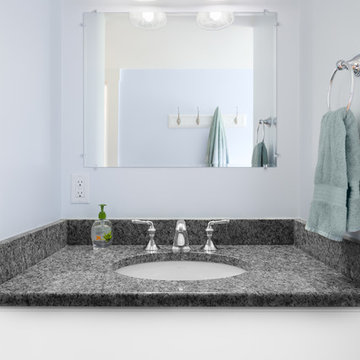
The newly created first floor bathroom is now clean, bright and more functional for the family.
Photo credit: Perko Photography
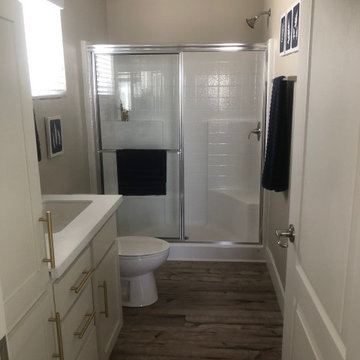
No matter the size we ensure there will be plenty of space and storage provided for all your necessities. This lovely bathroom coincides with the rest of the home for a sleek finish!
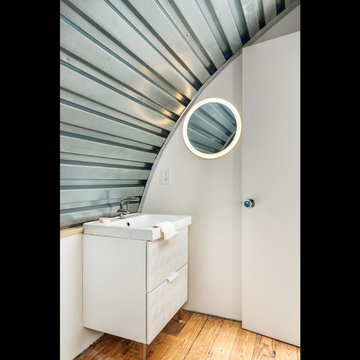
Custom Quonset Huts become artist live/work spaces, aesthetically and functionally bridging a border between industrial and residential zoning in a historic neighborhood. The open space on the main floor is designed to be flexible for artists to pursue their creative path. Upstairs, a living space helps to make creative pursuits in an expensive city more attainable.
The two-story buildings were custom-engineered to achieve the height required for the second floor. End walls utilized a combination of traditional stick framing with autoclaved aerated concrete with a stucco finish. Steel doors were custom-built in-house.
Bathroom Design Ideas with a Shower/Bathtub Combo and Light Hardwood Floors
13


