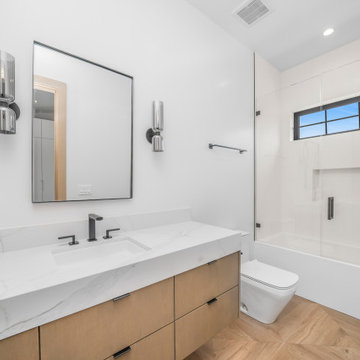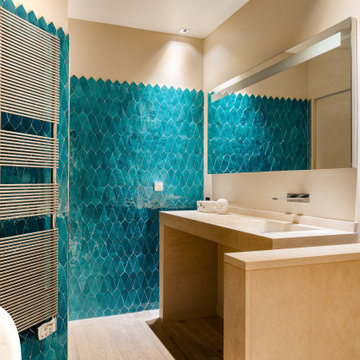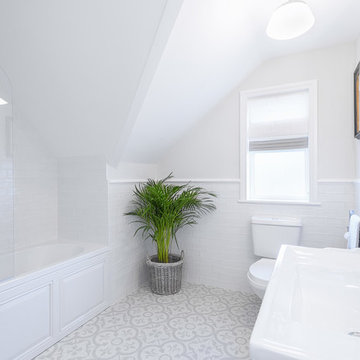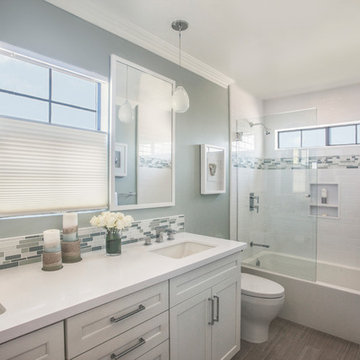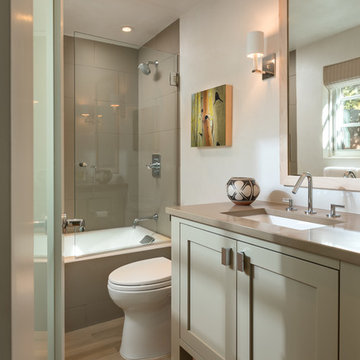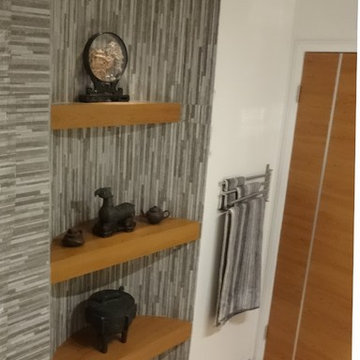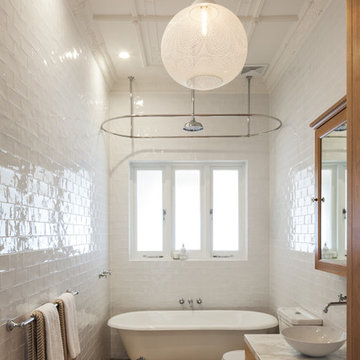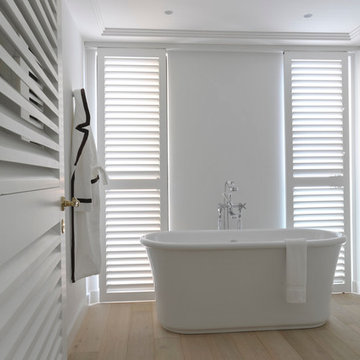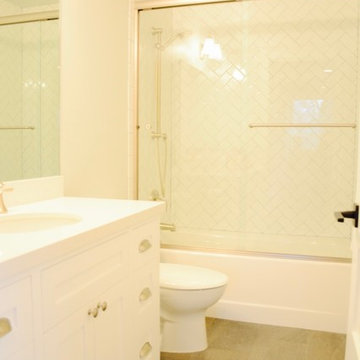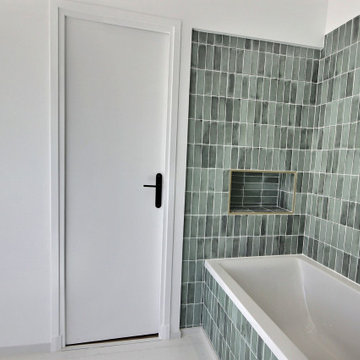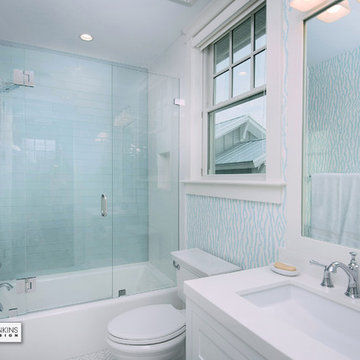Bathroom Design Ideas with a Shower/Bathtub Combo and Light Hardwood Floors
Refine by:
Budget
Sort by:Popular Today
161 - 180 of 977 photos
Item 1 of 3
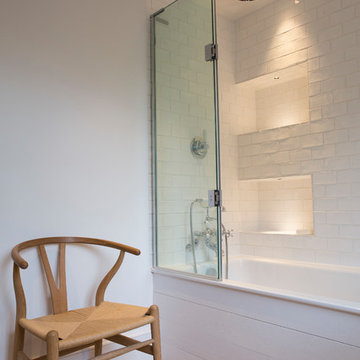
Look at the clever lighting in the storage shelves.
CLPM project manager - natural light and lighting schemes can transform bathrooms. Always plan your lighting.
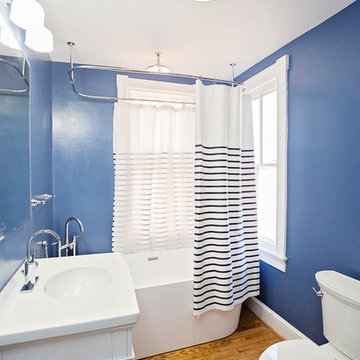
Renovated bathroom with white free standing tubs and all stainless fixtures. Refinished existing wood floors and walls in PPPG Stained Glass 1165-6 in semi-gloss finish.
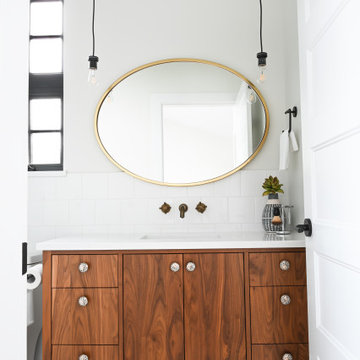
This North Vancouver Laneway home highlights a thoughtful floorplan to utilize its small square footage along with materials that added character while highlighting the beautiful architectural elements that draw your attention up towards the ceiling.
Build: Revel Built Construction
Interior Design: Rebecca Foster
Architecture: Architrix
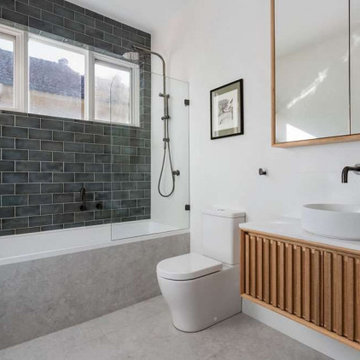
Modern Shower Over Bath, Shower Bath, Shower Bath, Modern Small Bathroom
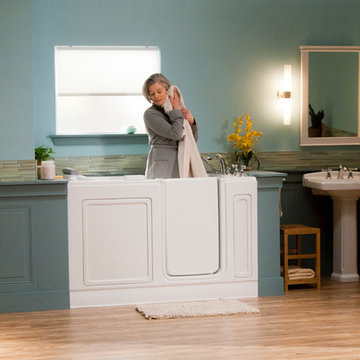
Our goal is to make customers feel independent and safe in the comfort of their own homes at every stage of life. Through our innovative walk-in tub designs, we strive to improve the quality of life for our customers by providing an accessible, secure way for people to bathe.
In addition to our unique therapeutic features, every American Standard walk-in tub includes safety and functionality benefits to fit the needs of people with limited mobility.
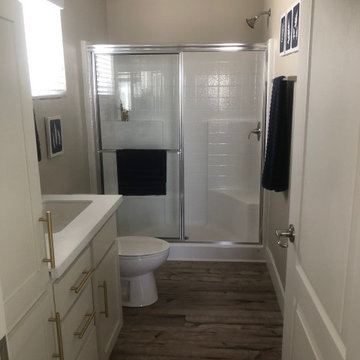
No matter the size we ensure there will be plenty of space and storage provided for all your necessities. This lovely bathroom coincides with the rest of the home for a sleek finish!
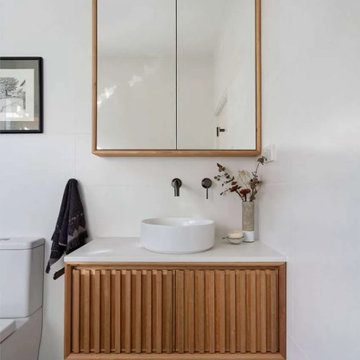
Modern Shower Over Bath, Shower Bath, Shower Bath, Modern Small Bathroom
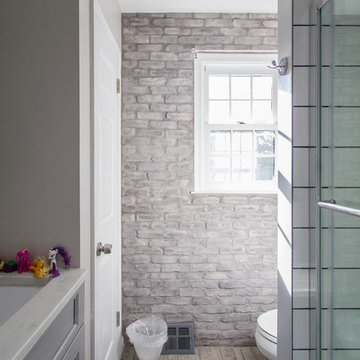
Continuing the conversation of engaging the user in a relatively small/constrained space, a hierarchy of colors and materials can significantly impact a space. By using darker tones and textures on components such as floors and vanities and lighter colors such as whites on doors, windows and ceilings, a space can help guide the user, dissecting and ornamenting what is important. Thus, by designing with purpose, a greater level of sophistication is achieved.
Bathroom Design Ideas with a Shower/Bathtub Combo and Light Hardwood Floors
9


