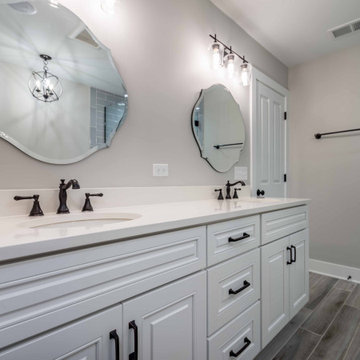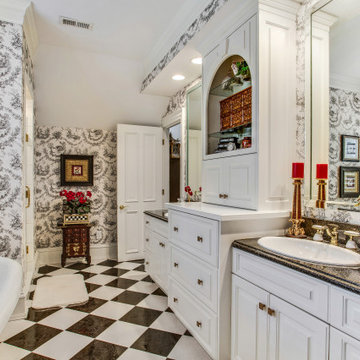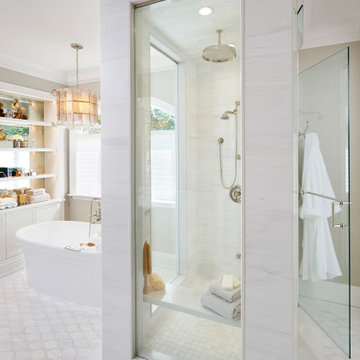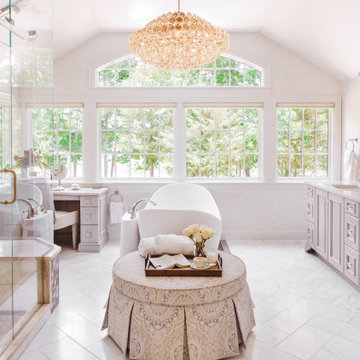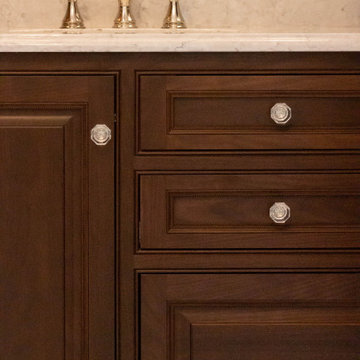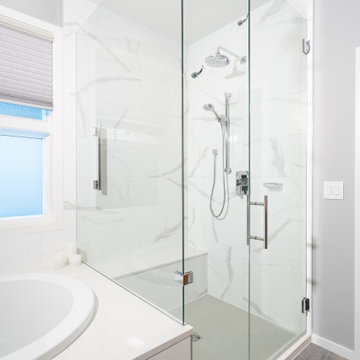Bathroom Design Ideas with an Enclosed Toilet and Wallpaper
Refine by:
Budget
Sort by:Popular Today
221 - 240 of 915 photos
Item 1 of 3
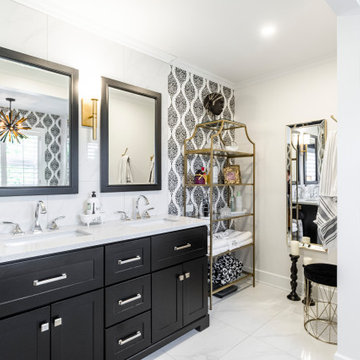
When designing your dream home, there’s one room that is incredibly important. The master bathroom shouldn’t just be where you go to shower it should be a retreat. Having key items and a functional layout is crucial to love your new custom home.
Consider the following elements to design your Master Ensuite
1. Think about toilet placement
2. Double sinks are key
3. Storage
4. Ventilation prevents mold and moisture
5. To tub or not to tub
6. Showers should be functional
7. Spacing should be considered
8. Closet Placement
Bonus Tips:
Lighting is important so think it through
Make sure you have enough electrical outlets but also that they are within code
The vanity height should be comfortable
A timeless style means you won’t have to renovate
Flooring should be non-slip
Think about smells, noises, and moisture.
BEST PRO TIP: this is a large investment, get a pro designer, In the end you will save time and money.
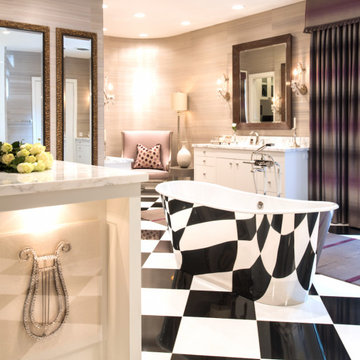
Classic style laid on Contemporary structure, expansive master bath still cradles one in comfort.
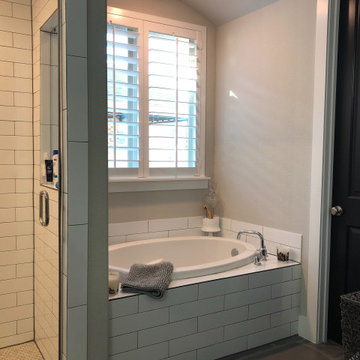
Traditional "builder beige" or in this case "builder greige", new construction master bath, before. This bath had the following builder basics: vanity lighting, mirrors, paint and raised panel cabinet fronts.
While the lighting, mirror and cabinet fronts were builder grade. The counter tops, sinks, fixtures and flooring were all upgraded, before we took on the challenge of upgrading the rest of the space.
We had the vanity wall skimmed to remove the texture to allow for the install of this great black & white Peonies wallpaper on the back-splash. We added the stag head to bring a balance of hardness to softness of the wallpaper.
We added the wood and black metal framed hardware to add some more color and texture to the space.
We replaced the builder grade mirror with oversized individual mirrors, hung vertically over each sink.
For the shower we went with a 3" x 16" white subway tile and it was important to add a niche for all the shower essentials.
The ceiling height in this space is 11 feet. So, we decided to go for 8 foot doors and had them painted black. With ceiling this high the standard 6' 8" height doors would've looked a little odd. the 8 foot doors add a little drama to the space.
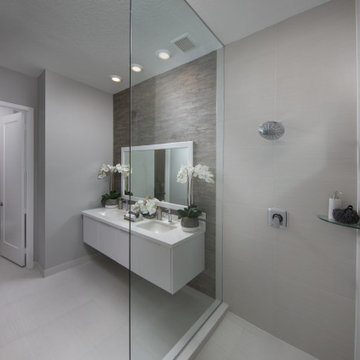
Neutral palette of grays, white and brown. A double sink counter top on quartz sits over the floating white lacquer cabinetry. The wallpaper reminiscent of rocks in a cliff creates the backdrop for the white furniture and mirror. The modern shower is framed with walls covered in gray porcelain tile and a frameless glass panel.
All furniture, furnishings and accessories were provided by MH2G Furniture. Interior Design by Julissa De los Santos, ASID.
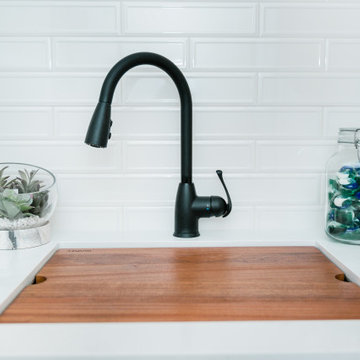
An all-white sink with white wall tile accented in a matte black faucet and complemented with bathroom accessories.
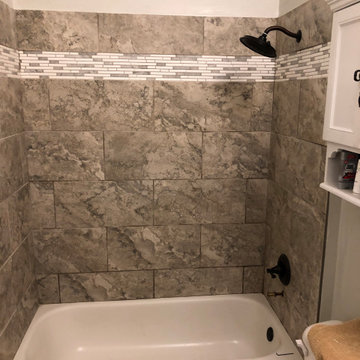
This is a bathroom that had tiles that were bland and outdated. We took down the old tiles and here are the results.
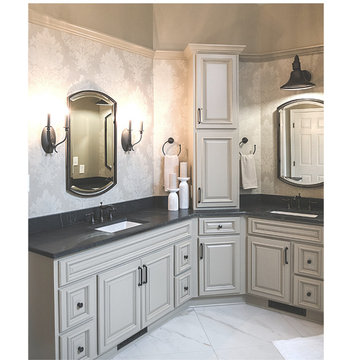
Adding wallpaper and molding detail to these vaulted ceilings helps keep this bathroom feeling cozy. We used a his/her plan for lighting so everyone feels special.
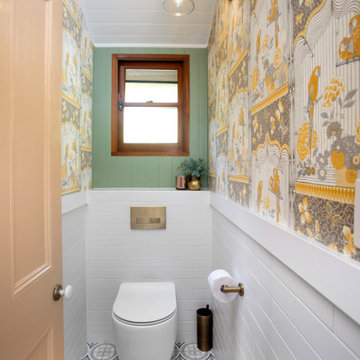
The client loves green and yellow, so a patterned floor tile including these colours was selected, with complimentry white subway tiles used for the walls up to the dado rail. A playful bold vinyl wallpaper was installed above the dado rail. Timber window frame and VJ wall were retained and the wall painted green to match the colour used in the adjoining bathroom. Antique brass wall sconces finished off the look.
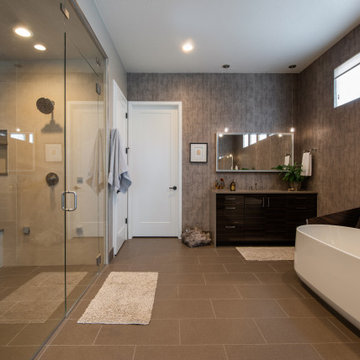
Spa-like master bathroom with freestanding tub, double vanities, large walk in double shower
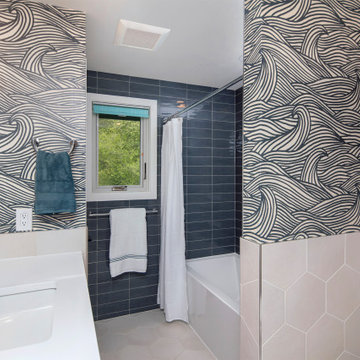
The kids' bathroom has great tile and wallpaper. Hexagon floor tiles go up halfway up the walls as a trim, balanced by a glossy sea blue rectangle tile on the shower wall. A cool ocean waves wallpaper keeps the space whimsical.
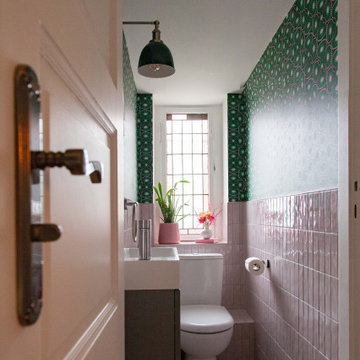
Charming and pink - powder baths are a great place to add a spark of unexpected character. Our design for this tiny Berlin Altbau powder bathroom was inspired from the pink glass border in its vintage window. It includes Kristy Kropat Design “Blooming Dots” wallpaper in the “emerald rose” custom color-way.
Bathroom Design Ideas with an Enclosed Toilet and Wallpaper
12



