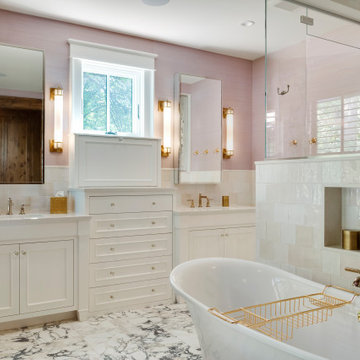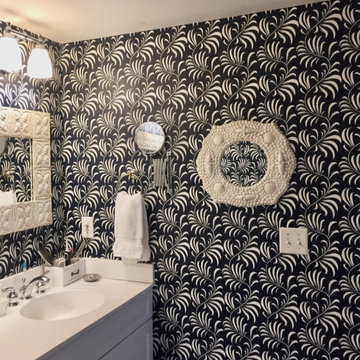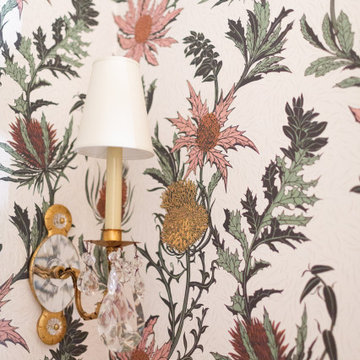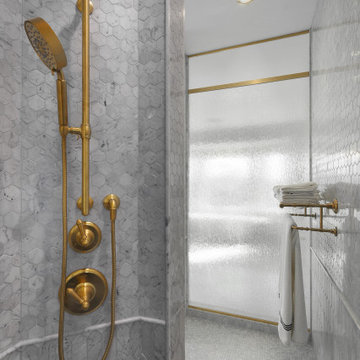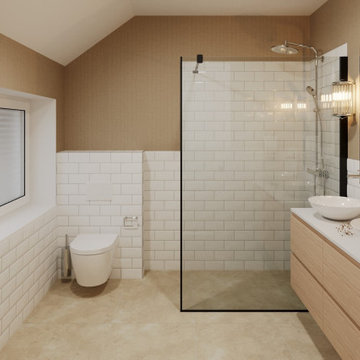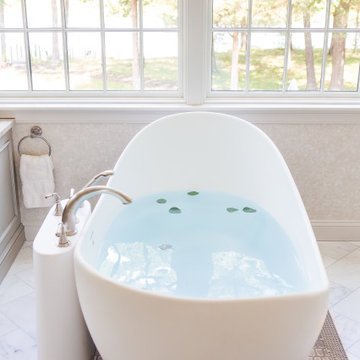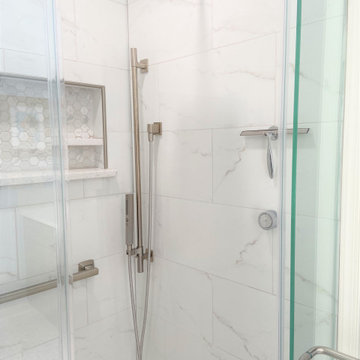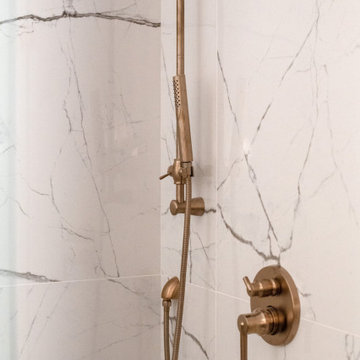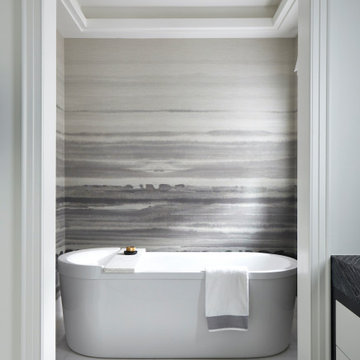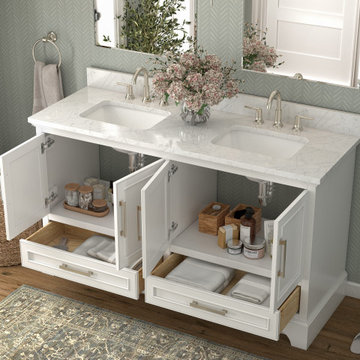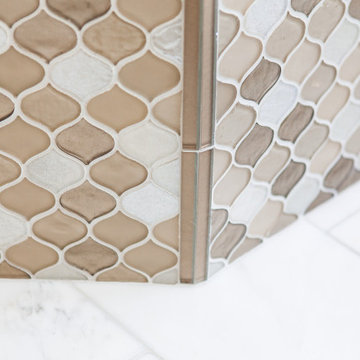Bathroom Design Ideas with an Enclosed Toilet and Wallpaper
Refine by:
Budget
Sort by:Popular Today
161 - 180 of 915 photos
Item 1 of 3
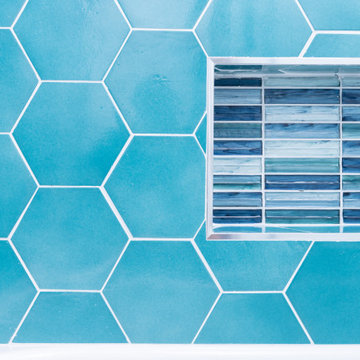
Step into this beautiful blue kid's bathroom and take in all the gorgeous chrome details. The double sink vanity features a high gloss teal lacquer finish and white quartz countertops. The blue hexagonal tiles in the shower mimick the subtle linear hexagonal tiles on the floor and give contrast to the organic wallpaper.
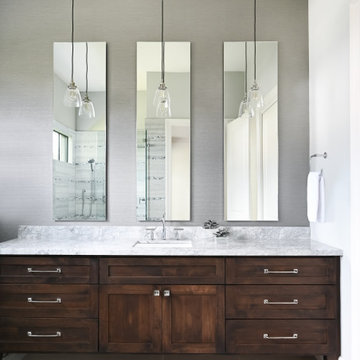
This guest bathroom is a sleek and minimalist design. It consists of 3 simple mirror panels, each hosting 1 wire pendant. It is simple but impactful. There are serene layers of greys, whites, wood tones, and clean lines.
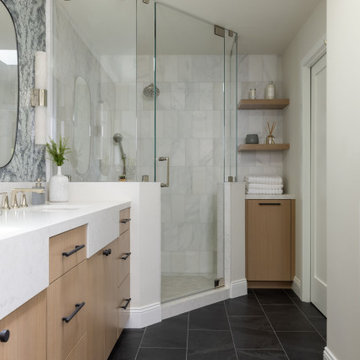
Master bath with black floor tiles, rift white oak cabinets, and a marble tile corner shower.
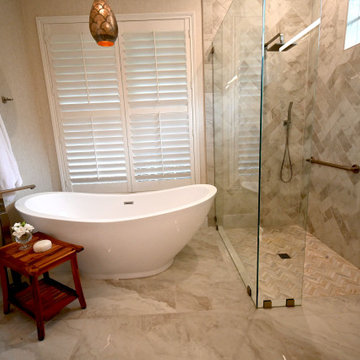
This soothing spa bath was just what the homeowner wanted. A complete remodel that includes a free-standing bathtub and a large walk-in shower. The marble-like floor and wall tiles are actually ceramic. The floating shelves allow easy access to towels when showering is done. The undercabinet lighting provides a night light when needed. They love it!
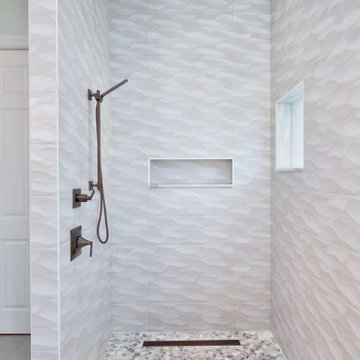
By design, the Riverstone pebble flooring in the open shower and the ceiling-mounted shower head combine to create an effect that you are bathing under a waterfall. Further adding to the dramatic “outdoor” effect, we designed the shower walls using textured wave wall tile which also helped to hide the grout lines.
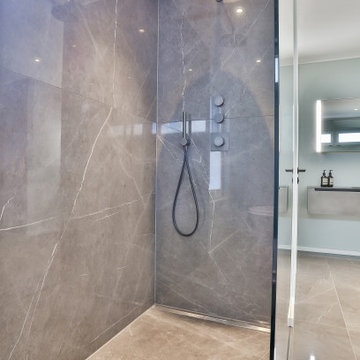
Ein offenes "En Suite" Bad mit 2 Eingängen, separatem WC Raum und einer sehr klaren Linienführung. Die Großformatigen hochglänzenden Marmorfliesen (150/150 cm) geben dem Raum zusätzlich weite.
Wanne, Waschtisch und Möbel von Falper Studio Frankfurt
Armaturen Fukasawa (über acqua design frankfurt)
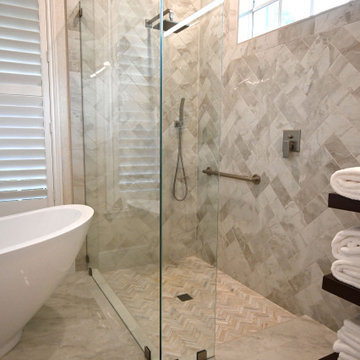
This soothing spa bath was just what the homeowner wanted. A complete remodel that includes a free-standing bathtub and a large walk-in shower. The marble-like floor and wall tiles are actually ceramic. The floating shelves allow easy access to towels when showering is done. The undercabinet lighting provides a night light when needed. They love it!
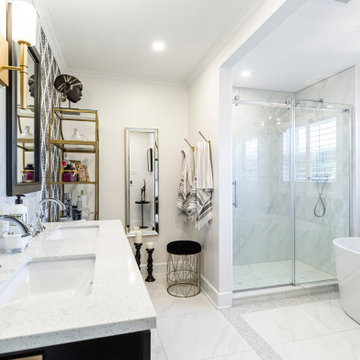
When designing your dream home, there’s one room that is incredibly important. The master bathroom shouldn’t just be where you go to shower it should be a retreat. Having key items and a functional layout is crucial to love your new custom home.
Consider the following elements to design your Master Ensuite
1. Think about toilet placement
2. Double sinks are key
3. Storage
4. Ventilation prevents mold and moisture
5. To tub or not to tub
6. Showers should be functional
7. Spacing should be considered
8. Closet Placement
Bonus Tips:
Lighting is important so think it through
Make sure you have enough electrical outlets but also that they are within code
The vanity height should be comfortable
A timeless style means you won’t have to renovate
Flooring should be non-slip
Think about smells, noises, and moisture.
BEST PRO TIP: this is a large investment, get a pro designer, In the end you will save time and money.
Bathroom Design Ideas with an Enclosed Toilet and Wallpaper
9



