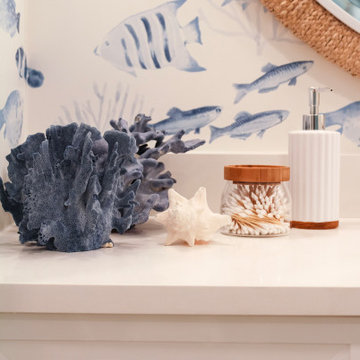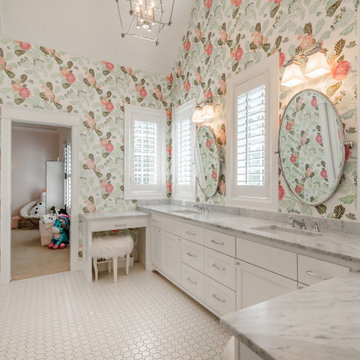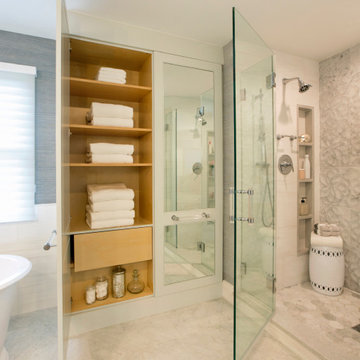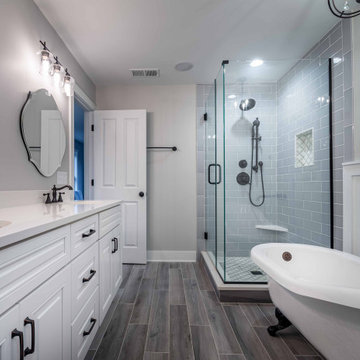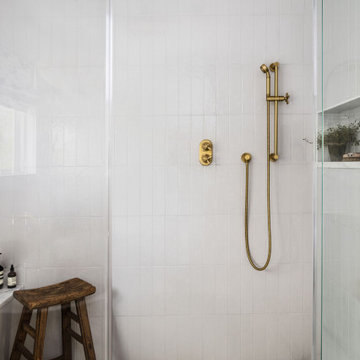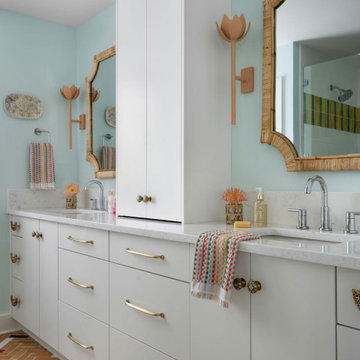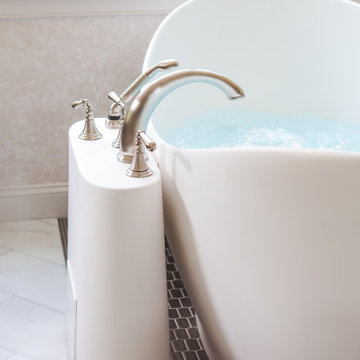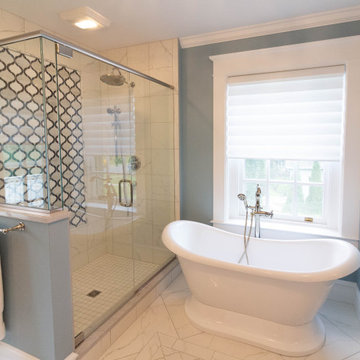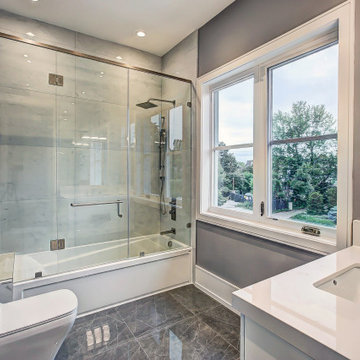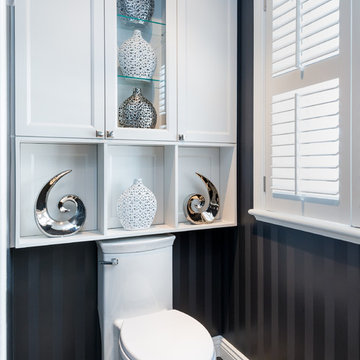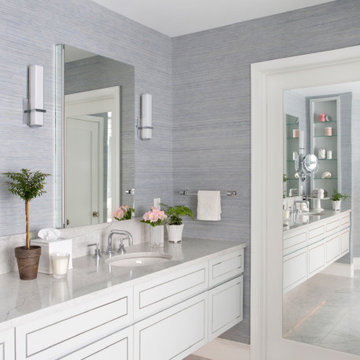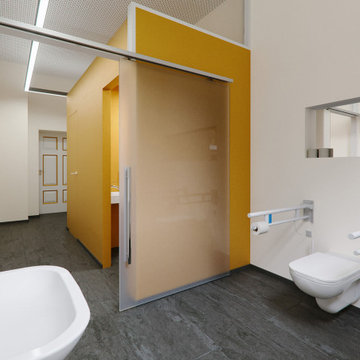Bathroom Design Ideas with an Enclosed Toilet and Wallpaper
Refine by:
Budget
Sort by:Popular Today
241 - 260 of 915 photos
Item 1 of 3
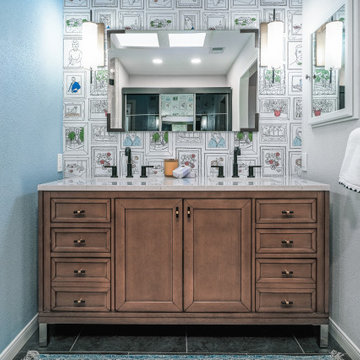
Photographed by LuxPrism Photography.
https://luxprismphotography.com/
Interior design by The CLE Studio.
https://www.theclestudio.com/
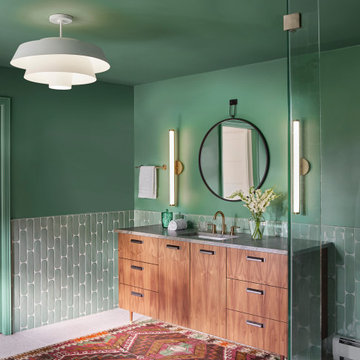
Mid mod walnut vanities with brass caps on the feet adorn the bathroom with terrazzo floor, and saturated green walls.
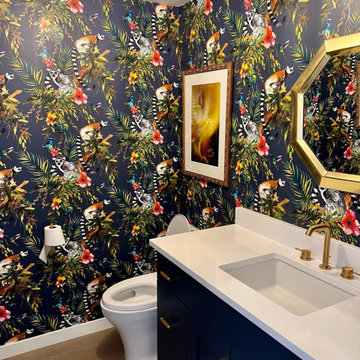
Guest bathroom with wallpaper, white quartz (Cambria) countertops, brass fixtures, and navy blue cabinets
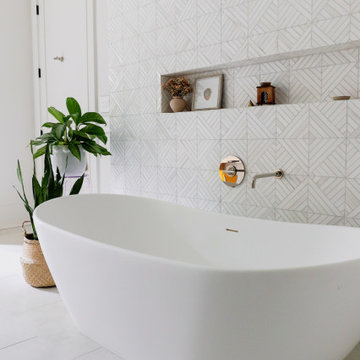
This beautiful marble mosaic tile creates the perfect backdrop for a large double slipper free-standing bathtub. The bubble chandelier is fitting for above a bathtub plus an extra-long built-in storage niche provides ample space for all bath supplies and decor. Marble can be cumbersome to maintain, so we opted to install it on the wall where zero traffic means zero maintenance. Tiling all the way to the ceiling created a show-stopping splash that is stunning AND stress-free.

Dark & Sexy Master bathroom
*project in process- this is an artistic rendering used to communicate design direction and share options.
the client fell in love with this black and white soaking tub and so we built an option around it for him to see,.
The floor tile is 12 x 24 black porcelain with a gold inline vertical line- a small but beautiful detail.
The shower has mitered edges for a seamless edge effect.
Vanities float off of the floor for a clean linear modern aesthetic.
White marble is used at the countertop and to highlight the tup area at the floor.
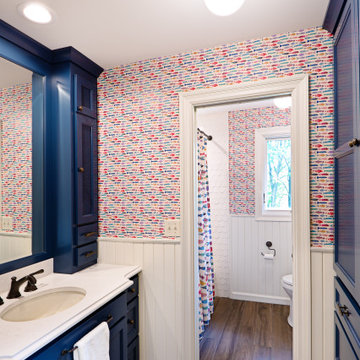
Boys bathroom with painted cabinetry and white painted wainscoting. Fish motifs in the shower curtain, wallcovering, hardware and shower tile.
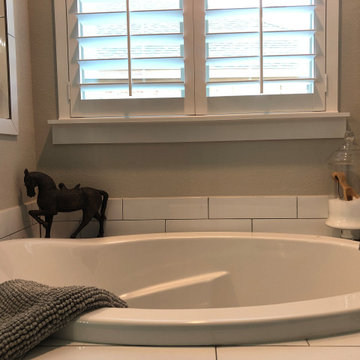
Traditional "builder beige" or in this case "builder greige", new construction master bath, before. This bath had the following builder basics: vanity lighting, mirrors, paint and raised panel cabinet fronts.
While the lighting, mirror and cabinet fronts were builder grade. The counter tops, sinks, fixtures and flooring were all upgraded, before we took on the challenge of upgrading the rest of the space.
We had the vanity wall skimmed to remove the texture to allow for the install of this great black & white Peonies wallpaper on the back-splash. We added the stag head to bring a balance of hardness to softness of the wallpaper.
We added the wood and black metal framed hardware to add some more color and texture to the space.
We replaced the builder grade mirror with oversized individual mirrors, hung vertically over each sink.
For the shower we went with a 3" x 16" white subway tile and it was important to add a niche for all the shower essentials.
The ceiling height in this space is 11 feet. So, we decided to go for 8 foot doors and had them painted black. With ceiling this high the standard 6' 8" height doors would've looked a little odd. the 8 foot doors add a little drama to the space.
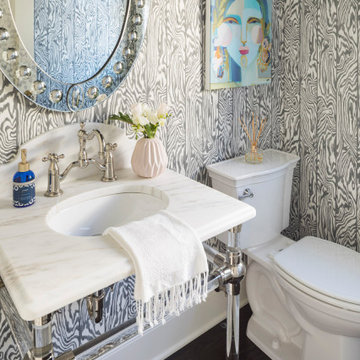
Martha O'Hara Interiors, Interior Design & Photo Styling | City Homes, Builder | Troy Thies, Photography
Please Note: All “related,” “similar,” and “sponsored” products tagged or listed by Houzz are not actual products pictured. They have not been approved by Martha O’Hara Interiors nor any of the professionals credited. For information about our work, please contact design@oharainteriors.com.
Bathroom Design Ideas with an Enclosed Toilet and Wallpaper
13


