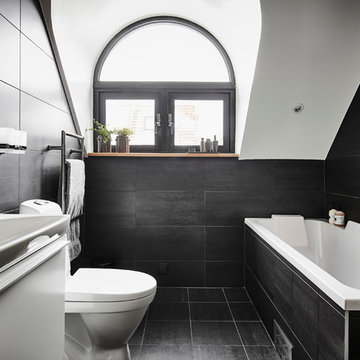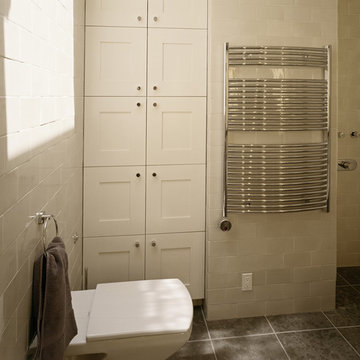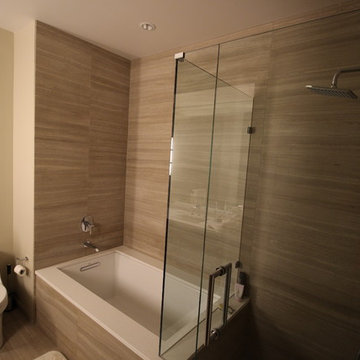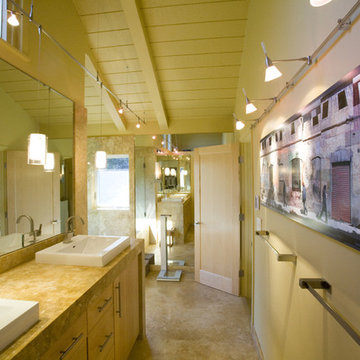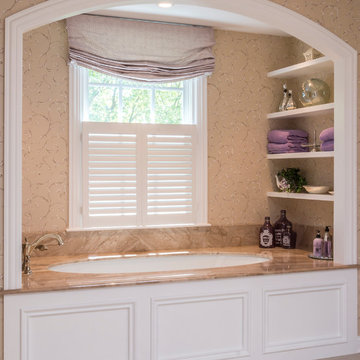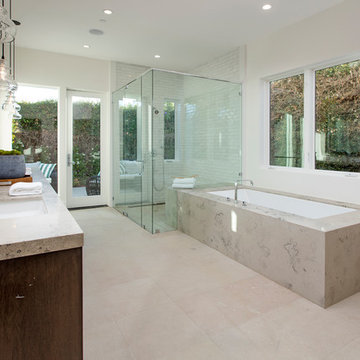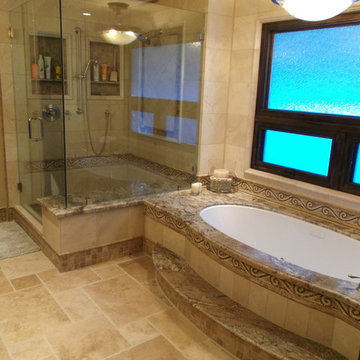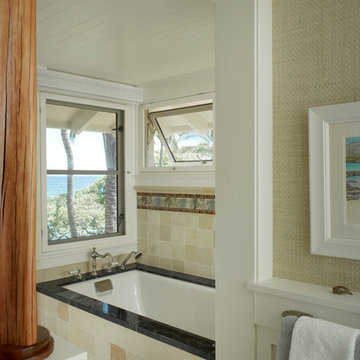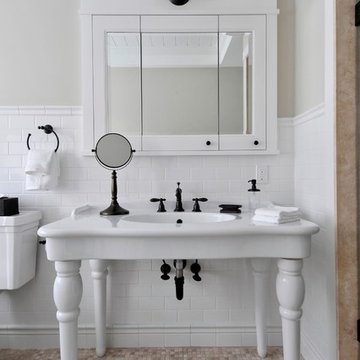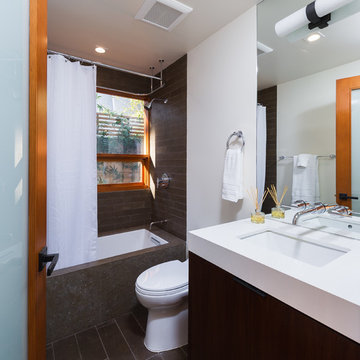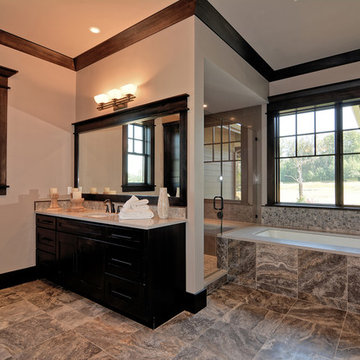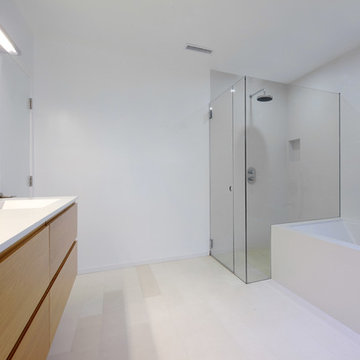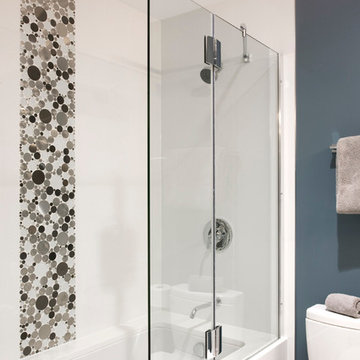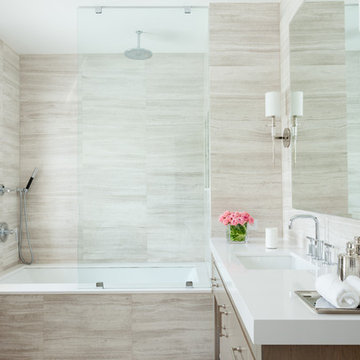Bathroom Design Ideas with an Undermount Tub and Limestone Floors
Refine by:
Budget
Sort by:Popular Today
41 - 60 of 489 photos
Item 1 of 3
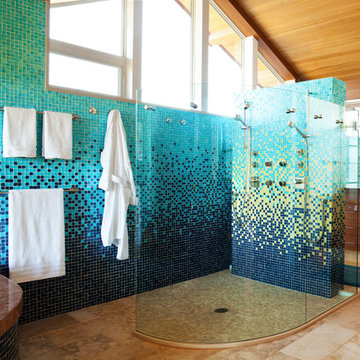
The custom glass shower and mosaic tile enclosure helps both separate and unify the space depending on the mood of its occupants. The space was planned so the husband and wife would have adequate privacy but could meet romantically in the middle. The banks of windows does not interfere and allows in as much natural morning light as possible keeping with the overhang of the roof.
Truly a master bath where body and soul can relax.
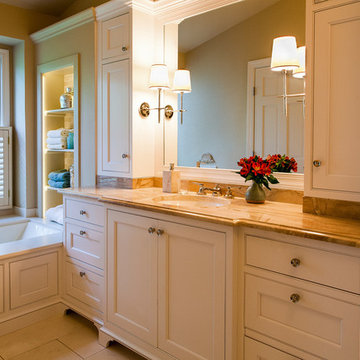
A single undermount sink replaces s double sink to allow for additional storage. The flattering light of sconces and LED strip lights in the recessed shelves are on dimmers. Feet on the long vanity give it a lighter appearance. A pullout trash can is concealed behind one of the doors under the sink. The wall mirror above the sink is framed in mirror molding finished to match the cabinetry. Only the shutters were retained from the original bath. The tub deck is Corian, the countertop is Diana Royal marble and the floor is limestone.
Lisa Banting
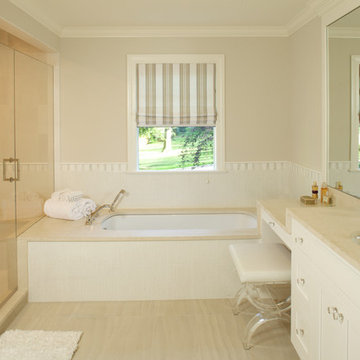
Space Planning and Cabinet Designer: Jennifer Howard, JWH
Interior Designer: Bridget Curran, JWH
Contractor: JWH Construction Management
Photographer: Mick Hales
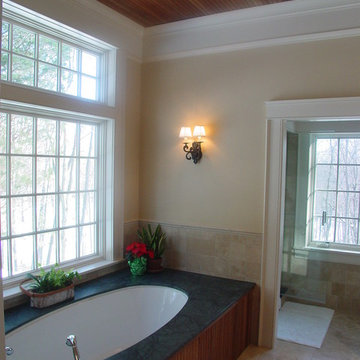
Luxury bath with plenty of day-lighting and views and soaring wood ceiling and stone finishes.
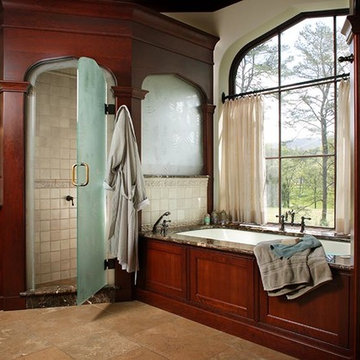
A garden tub overlooking the mountains is centered in this handsome master bath. Arts and crafts style tile determines the dimensions for the vanity and shower. David Dietrich Photographer
Bathroom Design Ideas with an Undermount Tub and Limestone Floors
3


