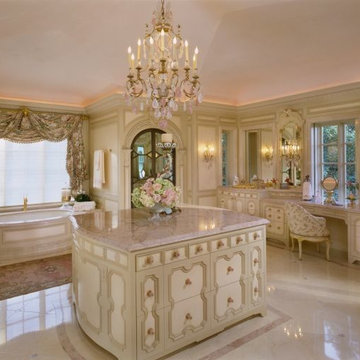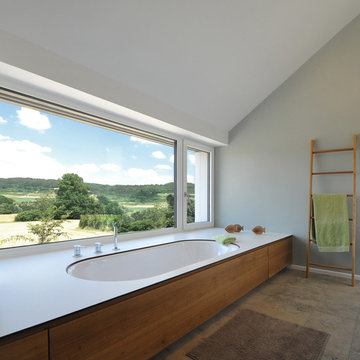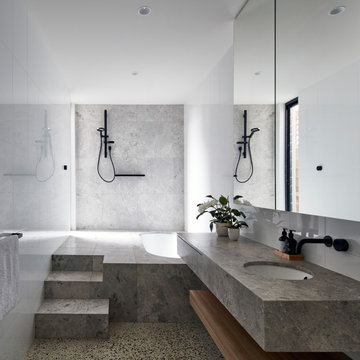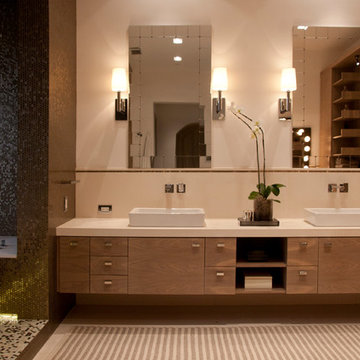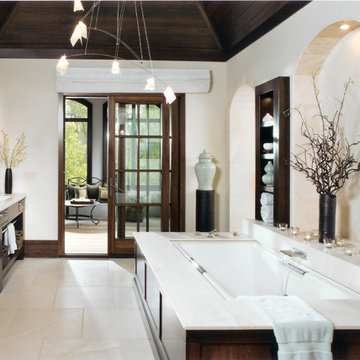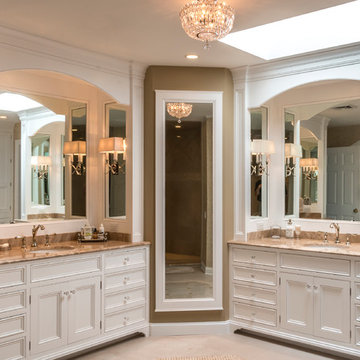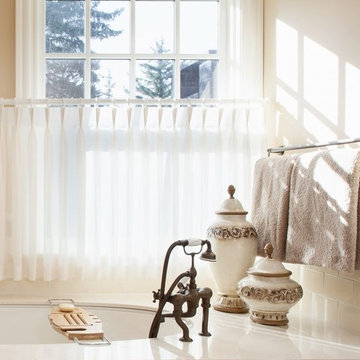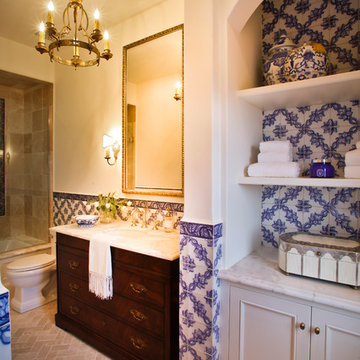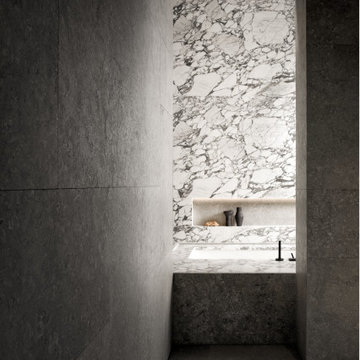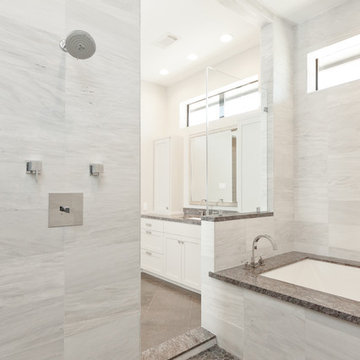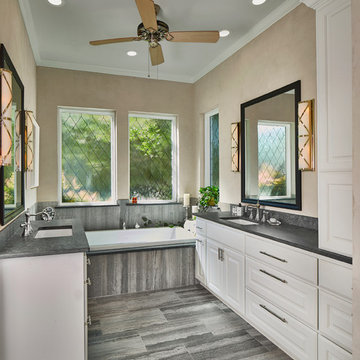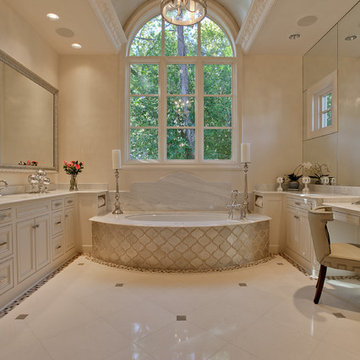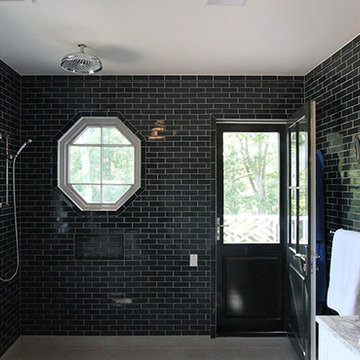Bathroom Design Ideas with an Undermount Tub and Limestone Floors
Refine by:
Budget
Sort by:Popular Today
61 - 80 of 489 photos
Item 1 of 3
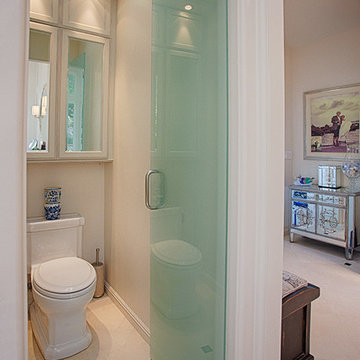
The water closet in this bath also has a large skylight as well as recessed can lights that are installed into a crowned soffit. The cabinet over the toilet is just 15" deep and has beveled mirror set in to keep the space open. The frosted door allows for privacy without interfering with the natural light. The hardware is polished nickel.
John Lennon Photography
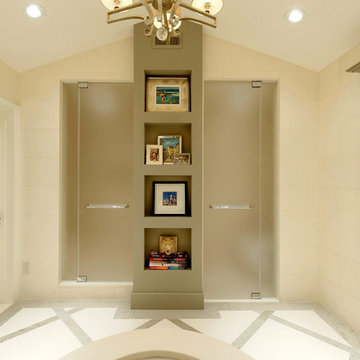
View from the tub. The tall tower centered on this wall accentuates the high ceiling, its large niches offer docking stations, display art, family photos, books and personalize the space. Special low iron acid-etched glass used in the steam shower and toilet compartment enclosures softens the space, provides degree of privacy.
To quote from our clients’ review again: “The results are extraordinary and timeless”. This project also just won a Silver Award in the 2016 Master Design Awards competition.
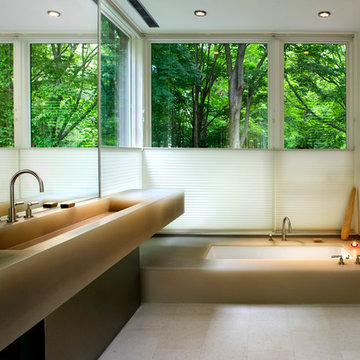
Master Bathroom. Custom 12 foot long cast resin trough sink, custom cast resin tub deck and apron.
Photo Credit: David Sundberg, Esto Photographics
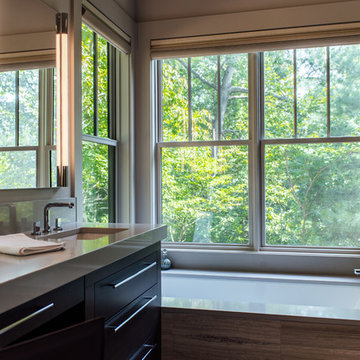
Interior Designer: Allard & Roberts, Architect: Retro + Fit Design, Builder: Osada Construction, Photographer: Shonie Kuykendall
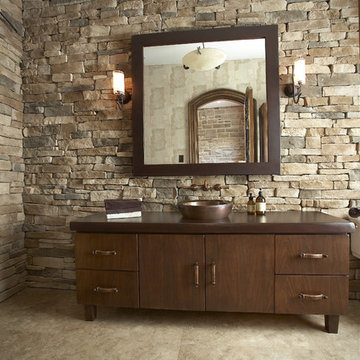
Strong yet inviting, the combination of artfully moulded stone, forged metal ironwork, copper fixtures and earthen-hued velvet drapery exudes serene, natural elegance.
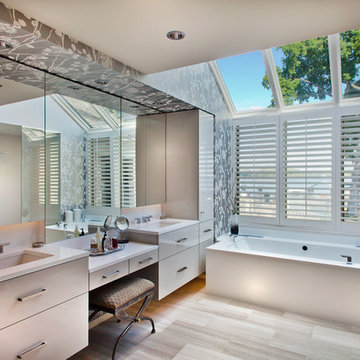
Gilbertson Photography
Poggenpohl
Fantasia Showroom Minneapolis
Kohler
Toto
Cambria
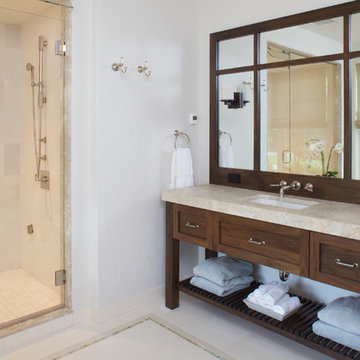
Furniture-grade walnut cabinetry by JWH. Limestone floors, countertop and shower tile. Polished nickel finishes on the faucet, sconces, and hardware.
Cabinetry Designer: Jennifer Howard
Interior Designer: Bridget Curran, JWH
Photographer: Mick Hales
Bathroom Design Ideas with an Undermount Tub and Limestone Floors
4


