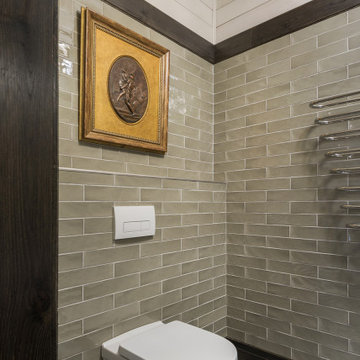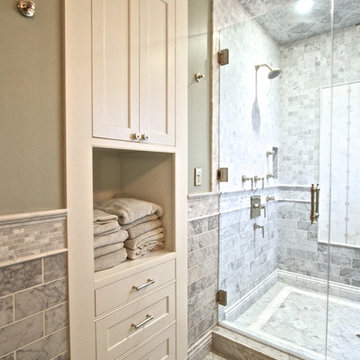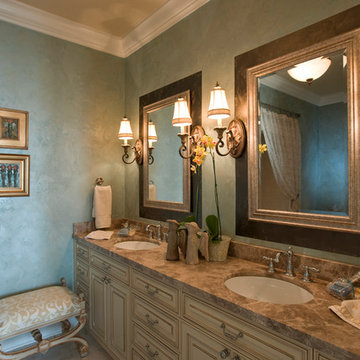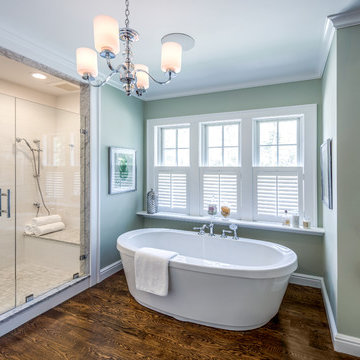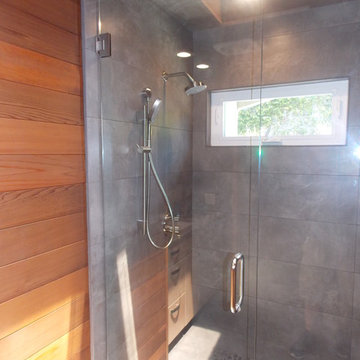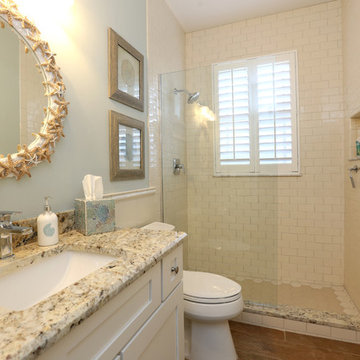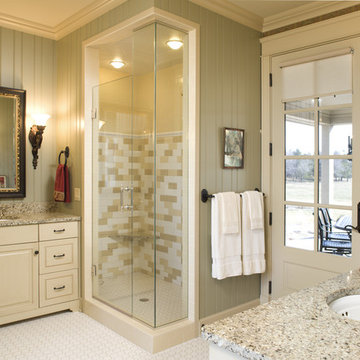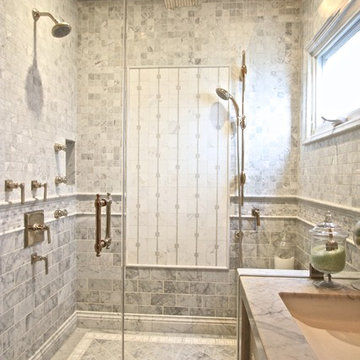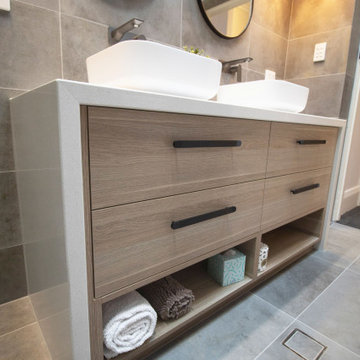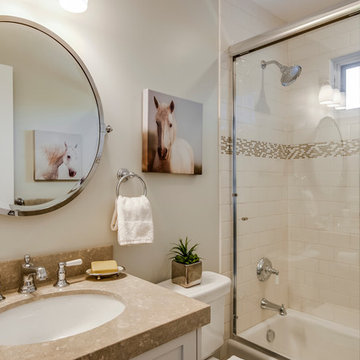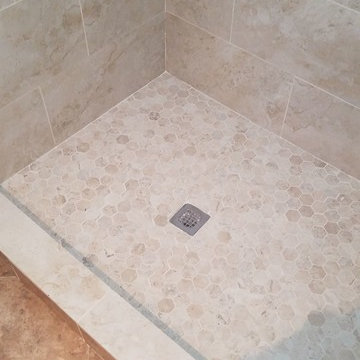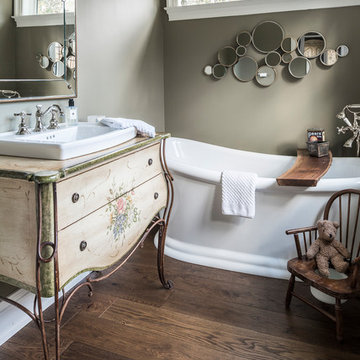Bathroom Design Ideas with Beige Cabinets and Green Walls
Refine by:
Budget
Sort by:Popular Today
61 - 80 of 585 photos
Item 1 of 3
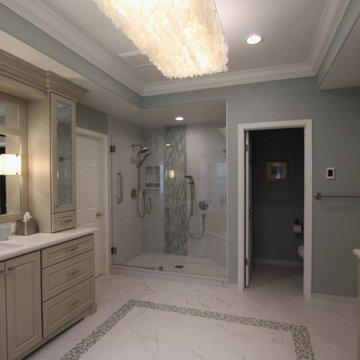
Glamorous Spa Bath. Dual vanities give both clients their own space with lots of storage. One vanity attaches to the tub with some open display and a little lift up door the tub deck extends into which is a great place to tuck away all the tub supplies and toiletries. On the other side of the tub is a recessed linen cabinet that hides a tv inside on a hinged arm so that when the client soaks for therapy in the tub they can enjoy watching tv. On the other side of the bathroom is the shower and toilet room. The shower is large with a corner seat and hand shower and a soap niche. Little touches like a slab cap on the top of the curb, seat and inside the niche look great but will also help with cleaning by eliminating the grout joints. Extra storage over the toilet is very convenient. But the favorite items of the client are all the sparkles including the beveled mirror pieces at the vanity cabinets, the mother of pearl large chandelier and sconces, the bits of glass and mirror in the countertops and a few crystal knobs and polished nickel touches. (Photo Credit; Shawn Lober Construction)
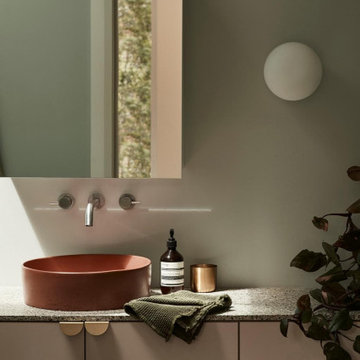
A mid-century modern home renovation using earthy tones and textures throughout with a pop of colour and quirky design features balanced with strong, clean lines of modem and minimalist design.
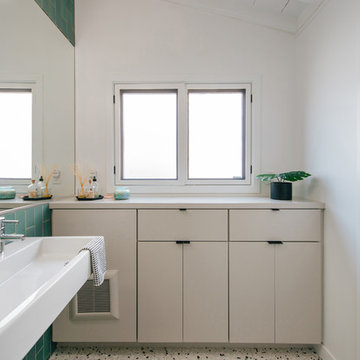
heath wall tile, terrazzo flooring and a wall-mounted double sink make this secondary kids' bathroom durable, functional, and decidedly unique
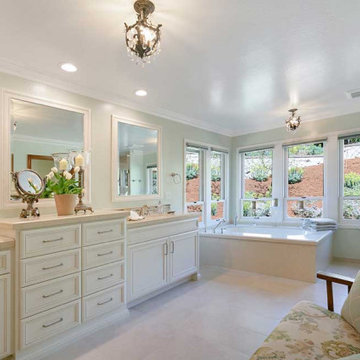
Three custom 1 1/2 bevel edge framed mirrors were installed over the vanity and highlight the two gorgeous crystal chandeliers finished in bronze.
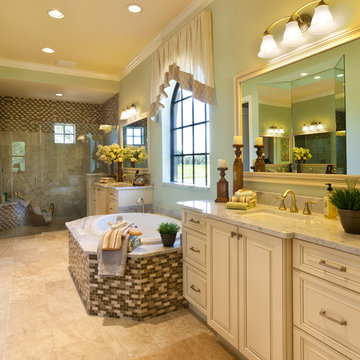
The Caaren model home designed and built by John Cannon Homes, located in Sarasota, Florida. This one-story, 3 bedroom, 3 bath home also offers a study, and family room open to the lanai and pool and spa area. Total square footage under roof is 4, 272 sq. ft. Living space under air is 2,895 sq. ft.
Elegant and open, luxurious yet relaxed, the Caaren offers a variety of amenities to perfectly suit your lifestyle. From the grand pillar-framed entrance to the sliding glass walls that open to reveal an outdoor entertaining paradise, this is a home sure to be enjoyed by generations of family and friends for years to come.
Gene Pollux Photography
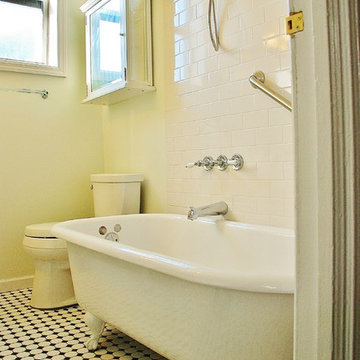
Beautiful details of this newly renovated bath were discovered and buried for years. Our client was sensitive to bring out some of the finer touches of her historic apartment and building. Located on Convent Avenue in New York City, the team's focus was to bring back a feminine simplicity with a fresh and clean look that our client will enjoy for many years.
Photo by Martha Chavarria
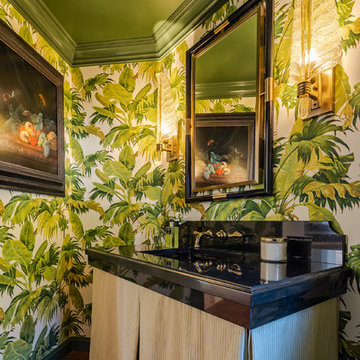
Bold wallpaper adds interest to this remodeled powder room.
Architect: The Warner Group.
Photographer: Kelly Teich
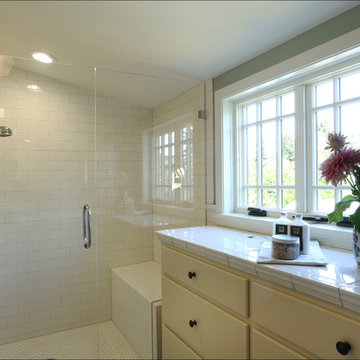
A walk in shower with subway tile and a hex tile floor includes a built in shower seat and adjustable handset shower. Designed by Chelly Wentworth. Photos by Photo Art Portraits
Bathroom Design Ideas with Beige Cabinets and Green Walls
4


