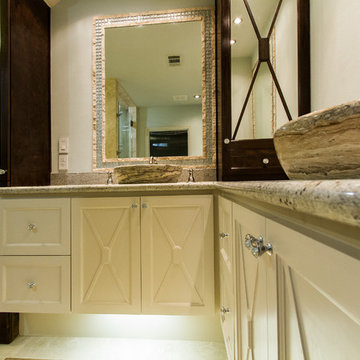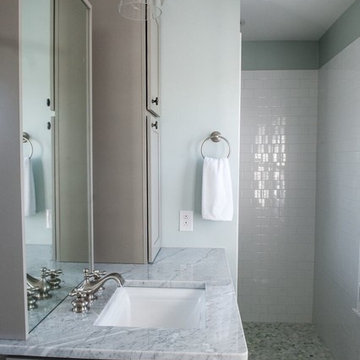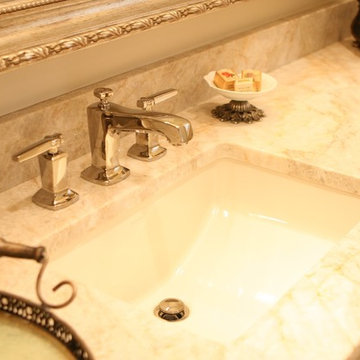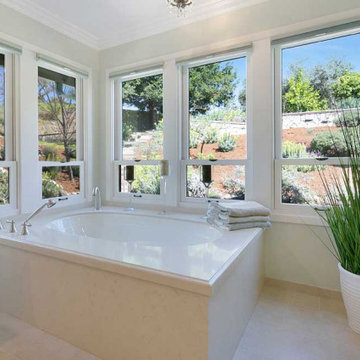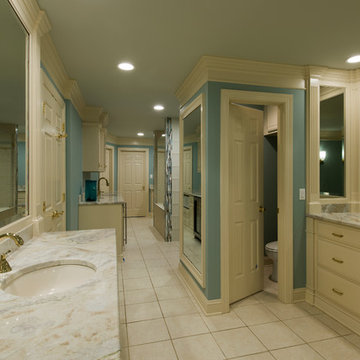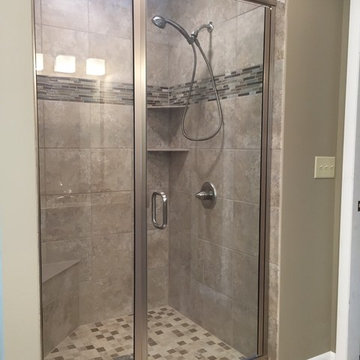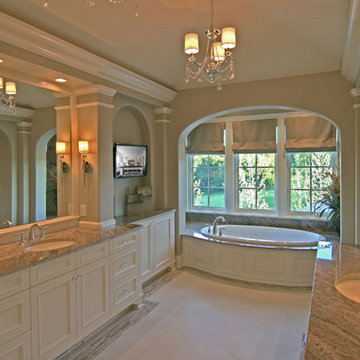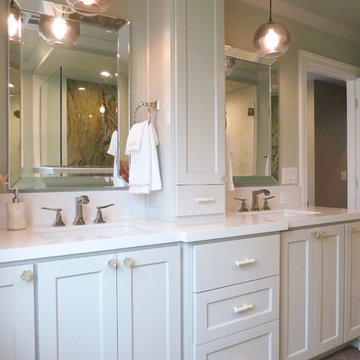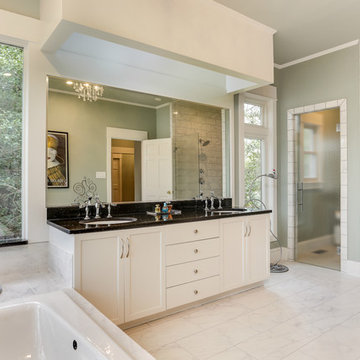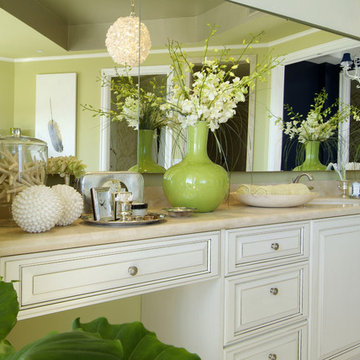Bathroom Design Ideas with Beige Cabinets and Green Walls
Refine by:
Budget
Sort by:Popular Today
121 - 140 of 585 photos
Item 1 of 3
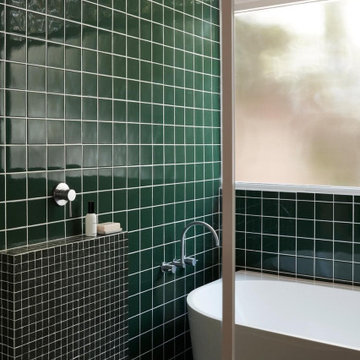
A mid-century modern home renovation using earthy tones and textures throughout with a pop of colour and quirky design features balanced with strong, clean lines of modem and minimalist design.

Glamorous Spa Bath. Dual vanities give both clients their own space with lots of storage. One vanity attaches to the tub with some open display and a little lift up door the tub deck extends into which is a great place to tuck away all the tub supplies and toiletries. On the other side of the tub is a recessed linen cabinet that hides a tv inside on a hinged arm so that when the client soaks for therapy in the tub they can enjoy watching tv. On the other side of the bathroom is the shower and toilet room. The shower is large with a corner seat and hand shower and a soap niche. Little touches like a slab cap on the top of the curb, seat and inside the niche look great but will also help with cleaning by eliminating the grout joints. Extra storage over the toilet is very convenient. But the favorite items of the client are all the sparkles including the beveled mirror pieces at the vanity cabinets, the mother of pearl large chandelier and sconces, the bits of glass and mirror in the countertops and a few crystal knobs and polished nickel touches. (Photo Credit; Shawn Lober Construction)
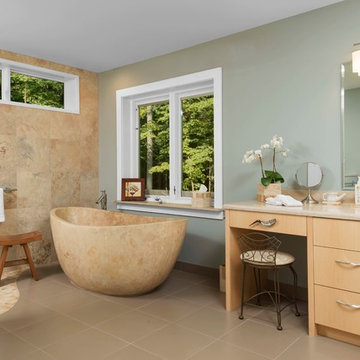
Master Bathroom with free standing Travertine tub and custom maple cabinets by Meadowlark Design+Build in Ann Arbor, Michigan. This custom home was designed and built using accessible aging-in-place design strategies.
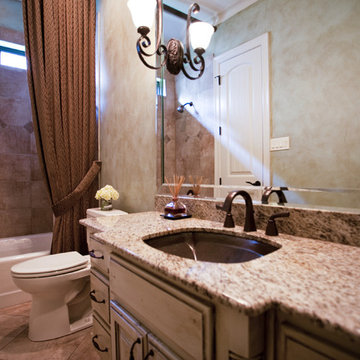
This elegant bathroom adjoins the guest bedroom and is frequently used by the guests. The walls are painted and glazed and the shower curtain was custom made.
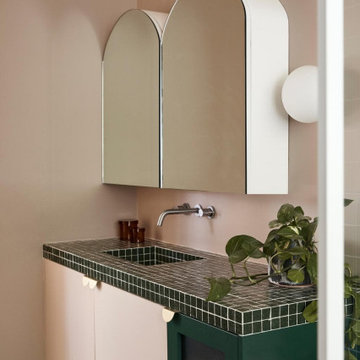
A mid-century modern home renovation using earthy tones and textures throughout with a pop of colour and quirky design features balanced with strong, clean lines of modem and minimalist design.
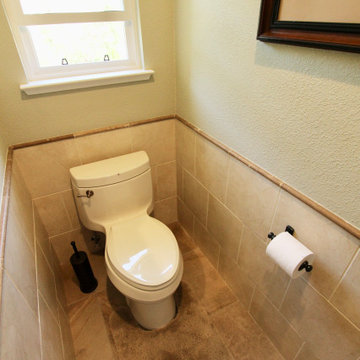
This beautiful estate is positioned with beautiful views and mountain sides around which is why the client loves it so much and never wants to leave. She has lots of pretty decor and treasures she had collected over the years of travelling and wanted to give the home a facelift and better display those items, including a Murano glass chandelier from Italy. The kitchen had a strange peninsula and dining nook that we removed and replaced with a kitchen continent (larger than an island) and built in around the patio door that hide outlets and controls and other supplies. We changed all the flooring, stairway and railing including the gallery area, fireplaces, entryway and many other touches, completely updating the downstairs. Upstairs we remodeled the master bathroom, walk-in closet and after everything was done, she loved it so much that she had us come back a few years later to add another patio door with built in downstairs and an elevator from the master suite to the great room and also opened to a spa outside. (Photo credit; Shawn Lober Construction)
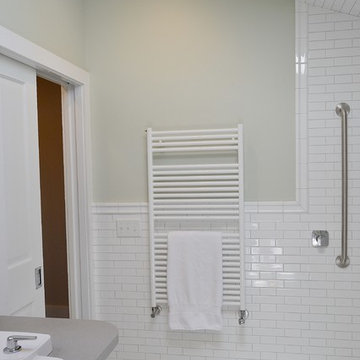
Runtal towel warmer also heats the room in addition to radiant floor heat.
Interesting Flemish Bond subway tile in two sizes.
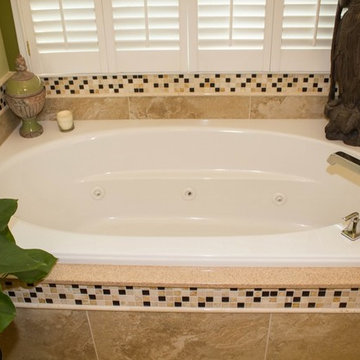
Garden hot tub with custom tile tub surround in earth tones. Heather Cooper Photography (Marietta, GA)
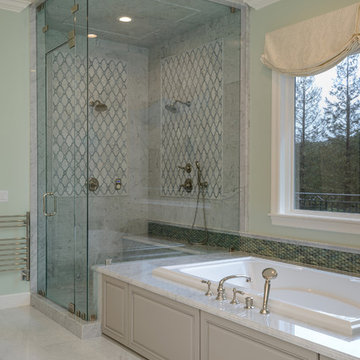
The shower features two shower heads, and a marble seat that connects to the countertop of the bathtub. The shower is fitted with decorative wall tile that helps to accentuate the traditional style of this bathroom. The colorful backsplash just above the shower seat runs along the entire wall, helping to bring together these two bathing areas.
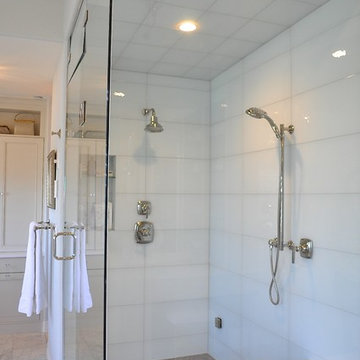
Large glass tile by Waterworks, Denver. Shower floor tile is taupe mini-penny ceramic tile. The shower has a steam unit which is luxurious in dry Colorado.
Bathroom Design Ideas with Beige Cabinets and Green Walls
7


