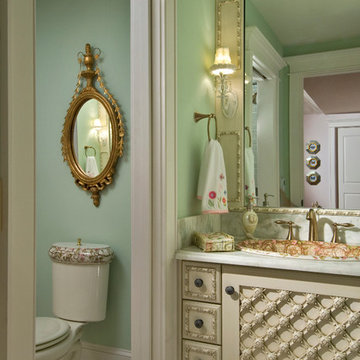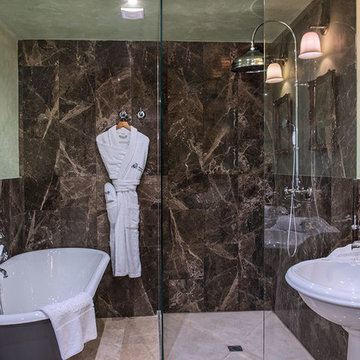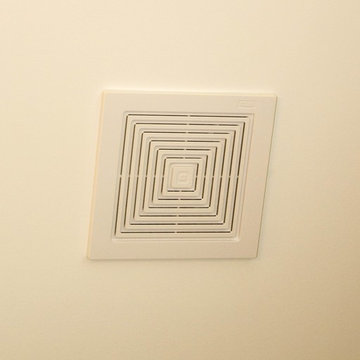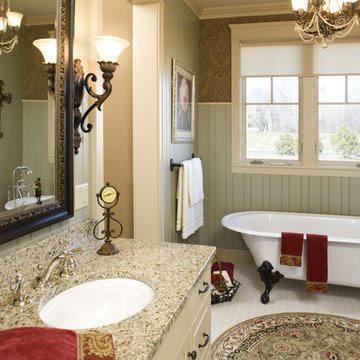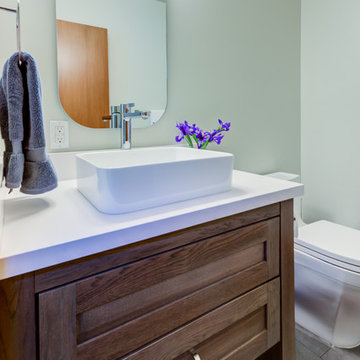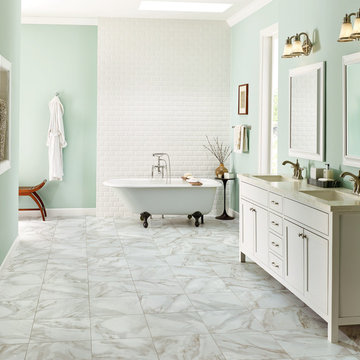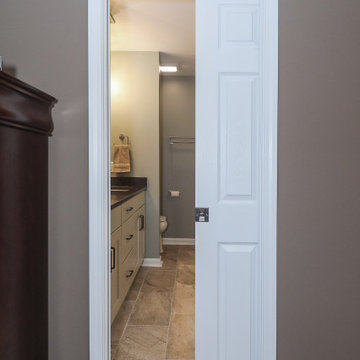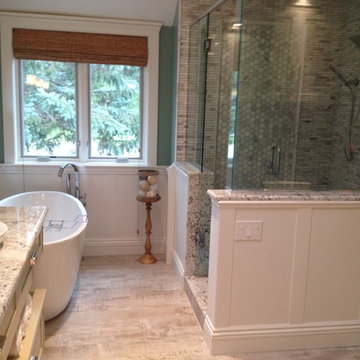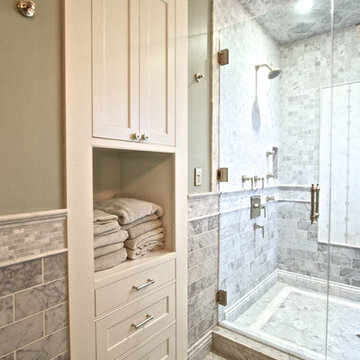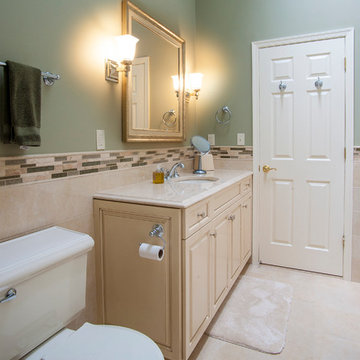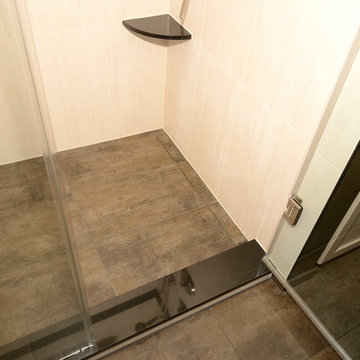Bathroom Design Ideas with Beige Cabinets and Green Walls
Refine by:
Budget
Sort by:Popular Today
101 - 120 of 585 photos
Item 1 of 3
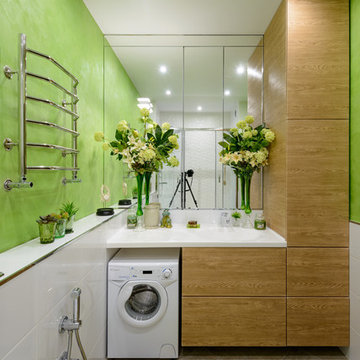
Ванная комната оснащена большим душевым уголком, на стенах скомбинированы влагостойкая декоративная штукатурка и 2 вида белой керамической плитки из разных ценовых сегментов. Нишу за тумбочкой с раковиной я решила не зашивать, а разместить там зеркальный шкаф для косметики. Благодаря тому, что сбоку находится зеркало, этот шкаф тяжело заметить. Под столешницей находится стиральная машинка высотой 72см. Листайте, в конце есть планировка квартиры.
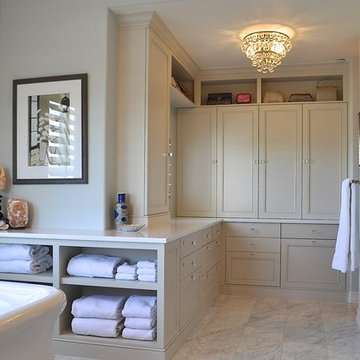
The elegant new Master Bath, dressing area and closet is exactly what our client hoped for - and worked very hard with us to make sure she got what she wanted. The dressing cabinetry has interior organization for earrings, bracelets and hanging necklaces. Everything has its place.
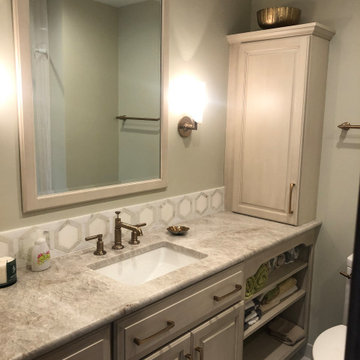
Bath needed an update after 20+ years. Narrow bath room with full tub and shower. Quartzite countertop called Taj Mahal with the brushed gold fixtures.
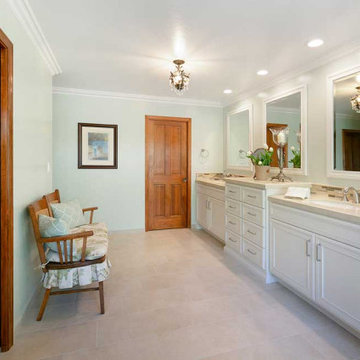
The new full overlay cabinet vanity from Precision Cabinets features a classic elegant design from their signature traditional line called "Long Island." The painted artisan swiss coffee finish has an attractive glaze that keeps the look traditional and stylish. Instead of a full run of vanity cabinets, a tall cabinet was installed in the center to add storage and visual interest.
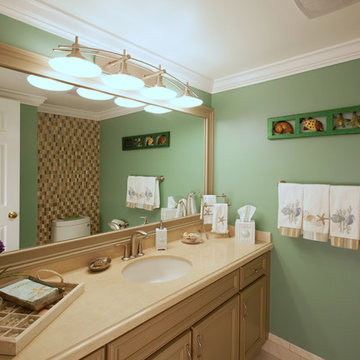
The large vanity is an expected feature in a Powder Room. The colorful tile wall behind the toilet reflects in the large mirror giving a fun detail ton this guest bath. Beach inspired colors.
Photo by Glenn Freytag - Pathway Media
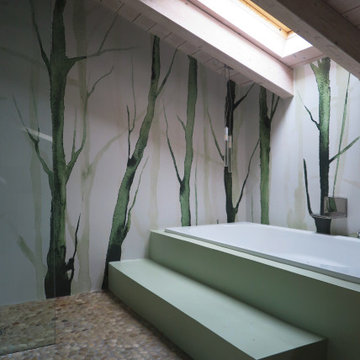
La carta da parati resistente all'acqua a tema vegetale , il pavimento di ciottoli e legno e la vasca di colore verde, rimandano immediatamente ad un ambiente naturale. Per completare l'atmosfera rilassante è stata realizzata una sauna.
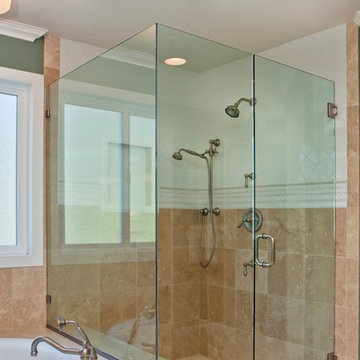
Sophisticated Master Bath Retreat
This client is a busy, single mom. Her main request for her new master bath, was to have a “Soothing get-away,” where she could sit and relax in her own, private retreat.
The newly designed space features a luxurious double vanity, inviting soaking tub, and a spacious shower with a frameless glass surround. All of the design elements focused on a sophisticated feminity, and classic styling, which was brought to the space with the use of subdued colors, the rich, creamy cabinetry with an espresso glaze, elegant light fixtures, and beautifully textured tiles for the back splash and shower enclosure.
To add visual interest, traditional fixtures in brushed nickel were used on the faucets and shower fixtures. Additionally, most of the items in the space incorporate some sort of curved line to the pieces. This is seen in the textural details of the tiles, the ceiling mounted chandelier, and custom painted framed mirrors over the vanity. All of these items continue to bring the feminine touch to the room. The traditional detailing on the cabinetry reinforces the theme, as does the textures and detailing of the tub surround. The lines of the crown molding are repeated in the tile chair rail and gently flow into the rest of the space.
The result is a luxurious, master bath retreat.
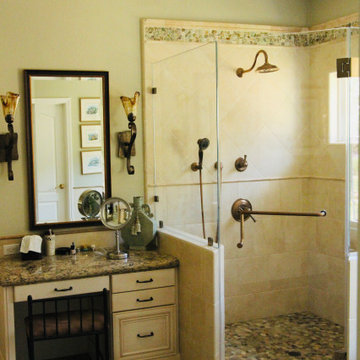
This beautiful estate is positioned with beautiful views and mountain sides around which is why the client loves it so much and never wants to leave. She has lots of pretty decor and treasures she had collected over the years of travelling and wanted to give the home a facelift and better display those items, including a Murano glass chandelier from Italy. The kitchen had a strange peninsula and dining nook that we removed and replaced with a kitchen continent (larger than an island) and built in around the patio door that hide outlets and controls and other supplies. We changed all the flooring, stairway and railing including the gallery area, fireplaces, entryway and many other touches, completely updating the downstairs. Upstairs we remodeled the master bathroom, walk-in closet and after everything was done, she loved it so much that she had us come back a few years later to add another patio door with built in downstairs and an elevator from the master suite to the great room and also opened to a spa outside. (Photo credit; Shawn Lober Construction)
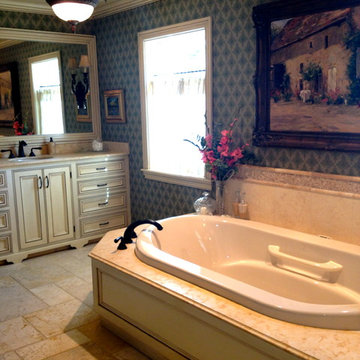
Remodel addition master bath included his and her vanities, walk in shower, air-tub and toilet room. My client wanted a soft timeless look. We used Jerusalem gold marble w/ onyx accents, Creme Marfil travertine floors and sage green print wallpaper. The trim is creme with van dyke glaze. Sash lace drapes on windows w/ custom iron twist rods.
Bathroom Design Ideas with Beige Cabinets and Green Walls
6


