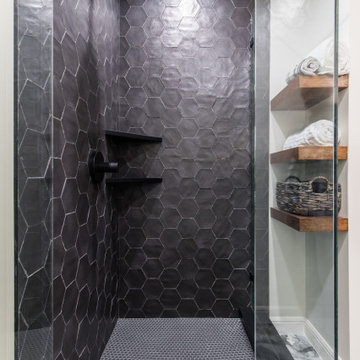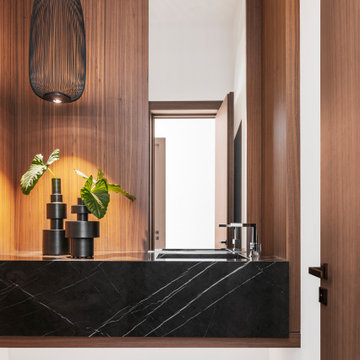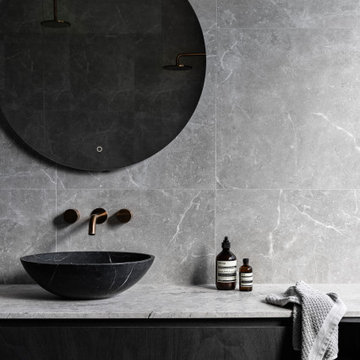Bathroom Design Ideas with Black Benchtops
Refine by:
Budget
Sort by:Popular Today
21 - 40 of 15,774 photos
Item 1 of 2

Spa-like bathroom with seamless glass shower enclosure and bold designer details, including black countertops, fixtures, and hardware, flat panel warm wood cabinets, and pearlescent tile flooring.

The dramatic powder bath provides a sophisticated spot for guests. Geometric black and white floor tile and a dramatic apron countertop provide contrast against the white floating vanity. Black and gold accents tie the space together and a fuchsia bouquet of flowers adds a punch of color.

Powder Bath, Sink, Faucet, Wallpaper, accessories, floral, vanity, modern, contemporary, lighting, sconce, mirror, tile, backsplash, rug, countertop, quartz, black, pattern, texture

The now dated 90s bath Katie spent her childhood splashing in underwent a full-scale renovation under her direction. The goal: Bring it down to the studs and make it new, without wiping away its roots. Details and materials were carefully selected to capitalize on the room’s architecture and to embrace the home’s traditional form. The result is a bathroom that feels like it should have been there from the start. Featured on HAVEN and in Rue Magazine Spring 2022.

n the powder room, we went for a completely different look. I always say, there are no rules in a powder room, you can do whatever you want in there (from a design perspective at least). In ours, we opted to black it out. The walls are wrapped in a black and brass inlay tile, the ceiling is painted black and the vanity and faucet are black. Even the toilet and the toilet paper are black…we did not hold back. Above the vanity, we incorporated an antiqued mirror with brass talons wrapping around it to give a luxe, dramatic touch and suspended one single pendant in front of it.

A monochromatic palette adds to the modern vibe of this powder room in our "Urban Modern" project.
https://www.drewettworks.com/urban-modern/
Project Details // Urban Modern
Location: Kachina Estates, Paradise Valley, Arizona
Architecture: Drewett Works
Builder: Bedbrock Developers
Landscape: Berghoff Design Group
Interior Designer for development: Est Est
Interior Designer + Furnishings: Ownby Design
Photography: Mark Boisclair

Sometimes the cost of painting an existing vanity vs. a new vanity isn't only the cost of the labor, fixing the old doors, the inside shelves were in poor condition, and the overall space the vanity provided was sub par...so we did replace the vanity and they have so much more functioning space. We did however paint the linen cabinet and the adjoining wall, and it really makes it look built it. I think this transformation is a home run!!!

This powder bath from our Tuckborough Urban Farmhouse features a unique "Filigree" linen wall covering with a custom floating white oak vanity. The quartz countertops feature a bold and dark composition. We love the circle mirror that showcases the gold pendant lights, and you can’t beat these sleek and minimal plumbing fixtures!

This Guest bath was created by incorporating the original laundry room space off the kitchen. From a space-planning perspective, it made more sense to create a guest room and bath for needed value. This bath was a fun twist of light and dark keeping within our overall moody aesthetic.
Bathroom Design Ideas with Black Benchtops
2












