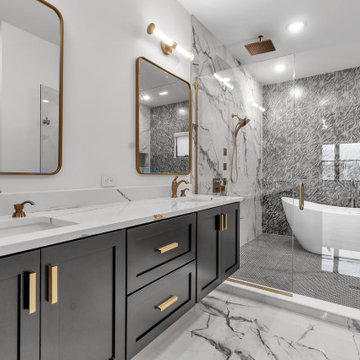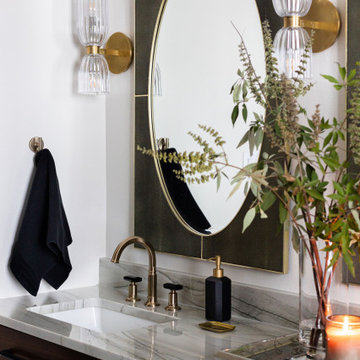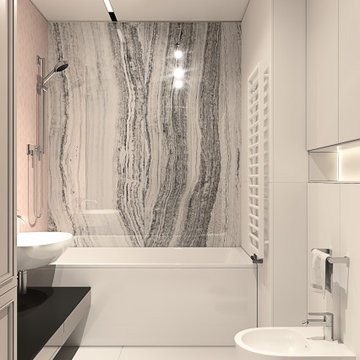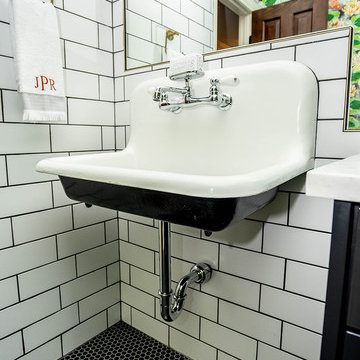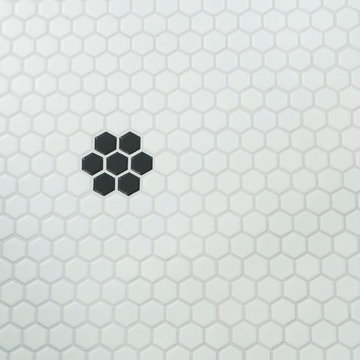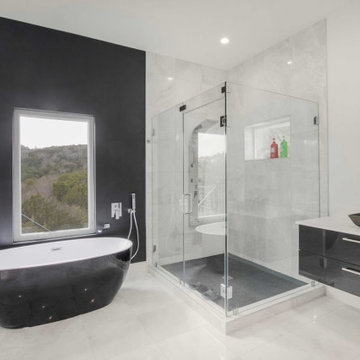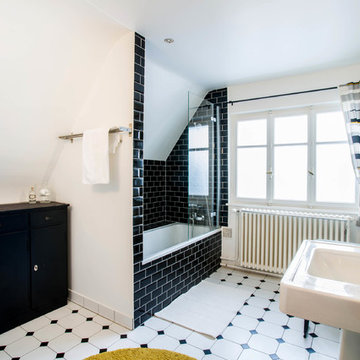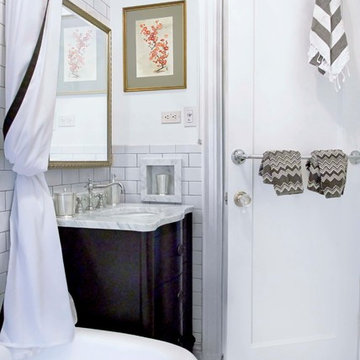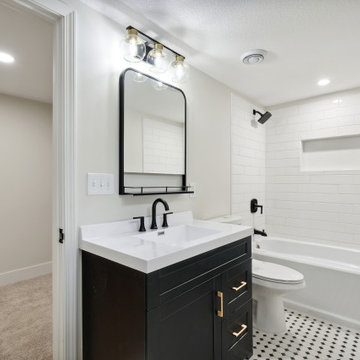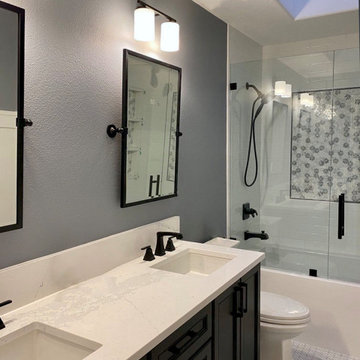Bathroom Design Ideas with Black Cabinets and a Shower/Bathtub Combo
Refine by:
Budget
Sort by:Popular Today
201 - 220 of 2,797 photos
Item 1 of 3
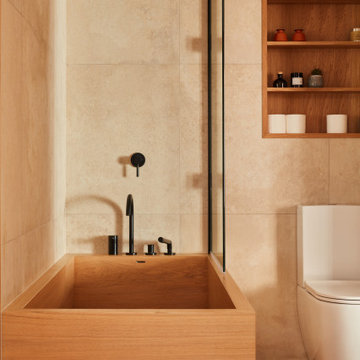
For our full portfolio, see https://blackandmilk.co.uk/interior-design-portfolio/

Download our free ebook, Creating the Ideal Kitchen. DOWNLOAD NOW
This charming little attic bath was an infrequently used guest bath located on the 3rd floor right above the master bath that we were also remodeling. The beautiful original leaded glass windows open to a view of the park and small lake across the street. A vintage claw foot tub sat directly below the window. This is where the charm ended though as everything was sorely in need of updating. From the pieced-together wall cladding to the exposed electrical wiring and old galvanized plumbing, it was in definite need of a gut job. Plus the hardwood flooring leaked into the bathroom below which was priority one to fix. Once we gutted the space, we got to rebuilding the room. We wanted to keep the cottage-y charm, so we started with simple white herringbone marble tile on the floor and clad all the walls with soft white shiplap paneling. A new clawfoot tub/shower under the original window was added. Next, to allow for a larger vanity with more storage, we moved the toilet over and eliminated a mish mash of storage pieces. We discovered that with separate hot/cold supplies that were the only thing available for a claw foot tub with a shower kit, building codes require a pressure balance valve to prevent scalding, so we had to install a remote valve. We learn something new on every job! There is a view to the park across the street through the home’s original custom shuttered windows. Can’t you just smell the fresh air? We found a vintage dresser and had it lacquered in high gloss black and converted it into a vanity. The clawfoot tub was also painted black. Brass lighting, plumbing and hardware details add warmth to the room, which feels right at home in the attic of this traditional home. We love how the combination of traditional and charming come together in this sweet attic guest bath. Truly a room with a view!
Designed by: Susan Klimala, CKD, CBD
Photography by: Michael Kaskel
For more information on kitchen and bath design ideas go to: www.kitchenstudio-ge.com

We didn’t want the floor to be the cool thing in the room that steals the show, so we picked an interesting color and painted the ceiling as well. This bathroom invites you to look up and down equally.

Description: Bathroom Remodel - Reclaimed Vintage Glass Tile - Photograph: HAUS | Architecture
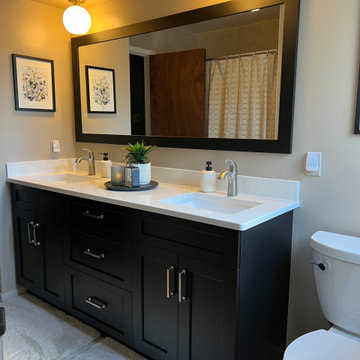
Cabinetry- Showplace EVO
Door Style- Sterling
Finish- Black
Countertop- SSU Onyx White
Sink- SSU2015 Rectangle
Plumbing Fixtures- Customer’s Own
Hardware- Customer’s Own
Tile- Atlas Concord Cove Breeze 12 x 24 on floor & shower walls
Designer- Alex Tooma
Contractor- Paul Carson
Bathroom Design Ideas with Black Cabinets and a Shower/Bathtub Combo
11


