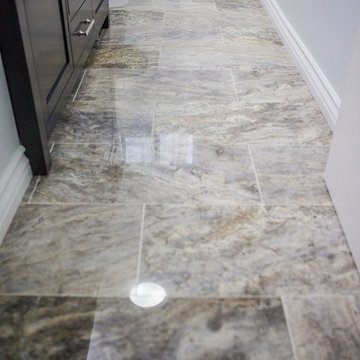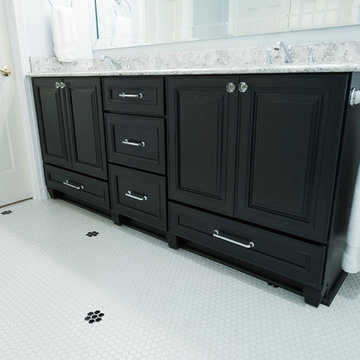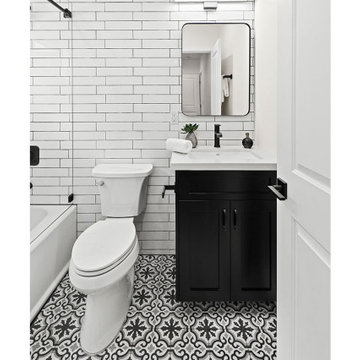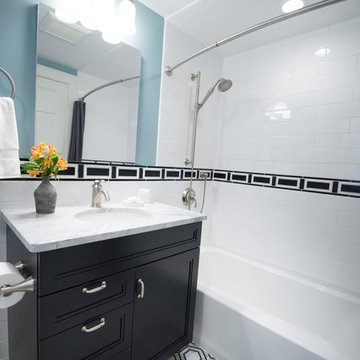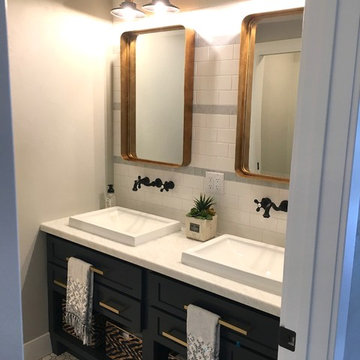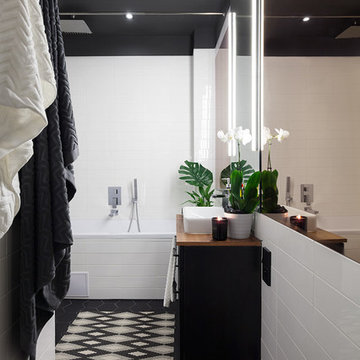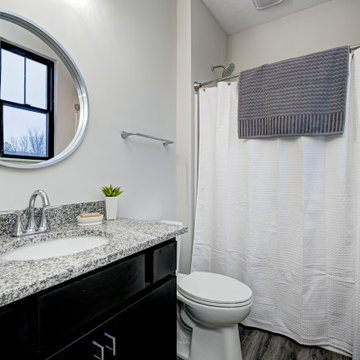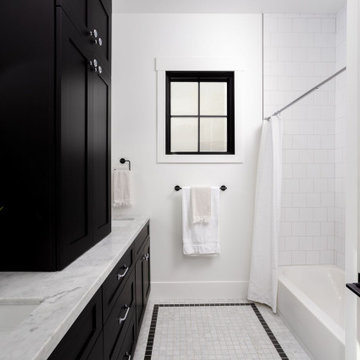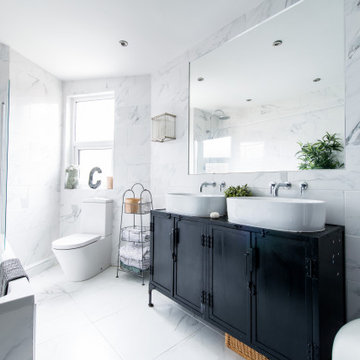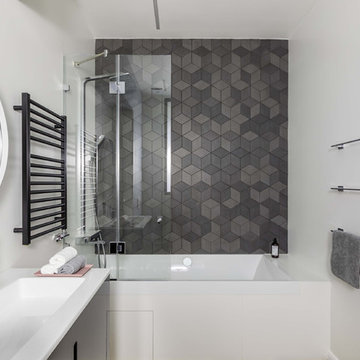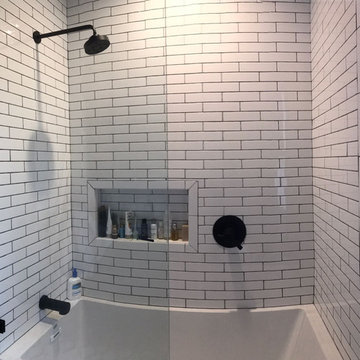Bathroom Design Ideas with Black Cabinets and a Shower/Bathtub Combo
Refine by:
Budget
Sort by:Popular Today
141 - 160 of 2,797 photos
Item 1 of 3
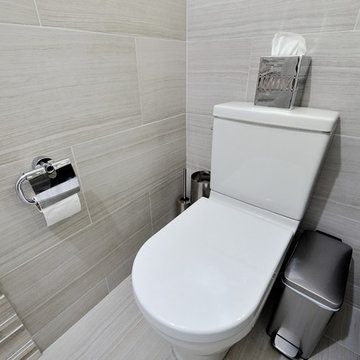
Apartment Remodel in Midtown West Manhattan.
Master bathroom with floor to ceiling tile.
KBR Design & Build

An original 1930’s English Tudor with only 2 bedrooms and 1 bath spanning about 1730 sq.ft. was purchased by a family with 2 amazing young kids, we saw the potential of this property to become a wonderful nest for the family to grow.
The plan was to reach a 2550 sq. ft. home with 4 bedroom and 4 baths spanning over 2 stories.
With continuation of the exiting architectural style of the existing home.
A large 1000sq. ft. addition was constructed at the back portion of the house to include the expended master bedroom and a second-floor guest suite with a large observation balcony overlooking the mountains of Angeles Forest.
An L shape staircase leading to the upstairs creates a moment of modern art with an all white walls and ceilings of this vaulted space act as a picture frame for a tall window facing the northern mountains almost as a live landscape painting that changes throughout the different times of day.
Tall high sloped roof created an amazing, vaulted space in the guest suite with 4 uniquely designed windows extruding out with separate gable roof above.
The downstairs bedroom boasts 9’ ceilings, extremely tall windows to enjoy the greenery of the backyard, vertical wood paneling on the walls add a warmth that is not seen very often in today’s new build.
The master bathroom has a showcase 42sq. walk-in shower with its own private south facing window to illuminate the space with natural morning light. A larger format wood siding was using for the vanity backsplash wall and a private water closet for privacy.
In the interior reconfiguration and remodel portion of the project the area serving as a family room was transformed to an additional bedroom with a private bath, a laundry room and hallway.
The old bathroom was divided with a wall and a pocket door into a powder room the leads to a tub room.
The biggest change was the kitchen area, as befitting to the 1930’s the dining room, kitchen, utility room and laundry room were all compartmentalized and enclosed.
We eliminated all these partitions and walls to create a large open kitchen area that is completely open to the vaulted dining room. This way the natural light the washes the kitchen in the morning and the rays of sun that hit the dining room in the afternoon can be shared by the two areas.
The opening to the living room remained only at 8’ to keep a division of space.
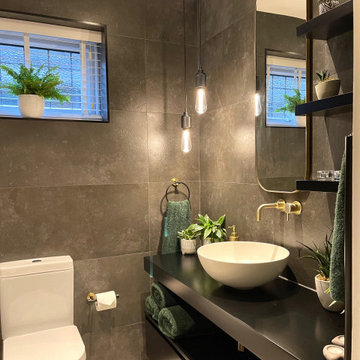
Our lovely client wanted a complete revamp of her main bathroom. Her brief was to create a spa like oasis with mood lighting and atmosphere. We redesigned the layout of the space and created a bathroom which oozed spa luxury! Dark walls, brass accents, beautiful lighting and lovely greenery to complete the look.
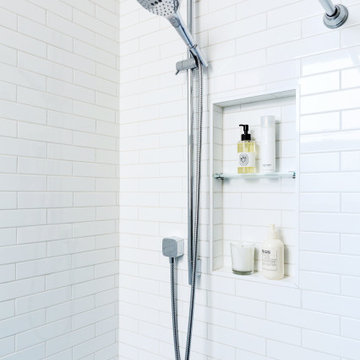
For the bathroom, we updated the existing layout with finishes to complement the style of the kitchen, with matching dark charcoal custom cabinetry by Sozo Studio and bright white subway tiles for the shower. The bathroom is split into 2 rooms, common of the era's architectural design style. The mosaic Ann Sacks marble flooring became the show stopper of the space by adding a unique yet classic bit of elegance. The Robern mirror and recessed medicine cabinet provides even face lighting and an electrical outlet inside for stored items.

This bathroom design was based around its key Architectural feature: the stunning curved window. Looking out of this window whilst using the basin or bathing was key in our Spatial layout decision making. A vanity unit was designed to fit the cavity of the window perfectly whilst providing ample storage and surface space.
Part of a bigger Project to be photographed soon!
A beautiful 19th century country estate converted into an Architectural featured filled apartments.
Project: Bathroom spatial planning / design concept & colour consultation / bespoke furniture design / product sourcing.
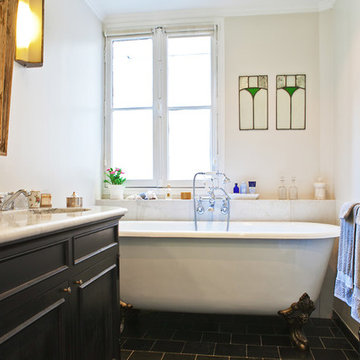
©Alfredo Brant.
Tout le contenu de ce profil 2designarchitecture, textes et images, sont tous droits réservés.
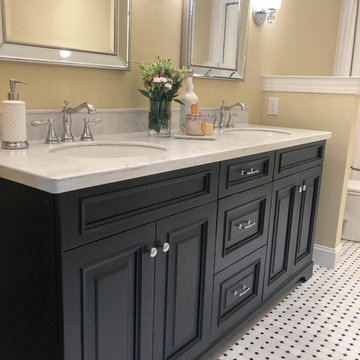
Store everything you need in the black, shaker-style cabinetry on the double vanity with marble countertop. The stainless-steel faucets compliment the double hanging mirrors above each sink and the silver wall-mounted light fixtures.
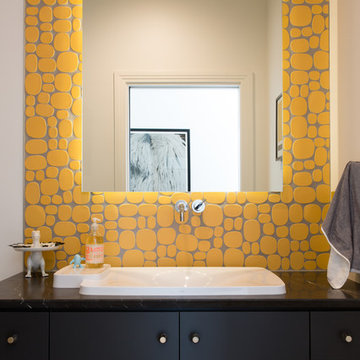
The North bathroom features Rex Roy Studio solar yellow ceramic tile by Modwalls, a custom vanity, marble countertop with knife-edge detail, and Axor Bouroullec faucets.
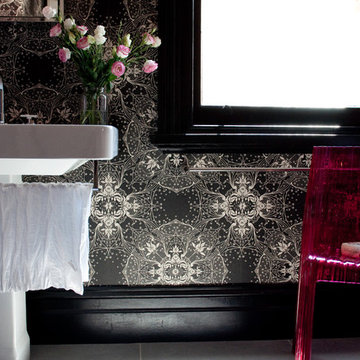
Bathroom in this Victorian terrace house wallpapered in black and white lace wallpaper. Wood work in black with white ceiling and concrete tiles on the floor. The modern fixtures are modern interpretations of classics such as the pedestal vanity. The room is given an contemporary edge with the placement of a Kartell plastic chair in bright pink.
Bathroom Design Ideas with Black Cabinets and a Shower/Bathtub Combo
8


