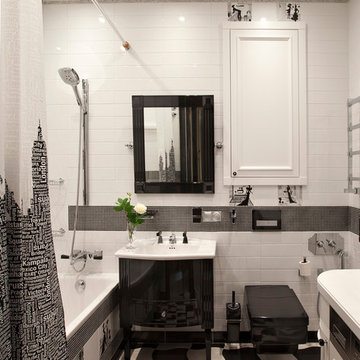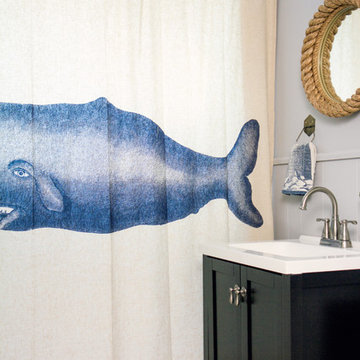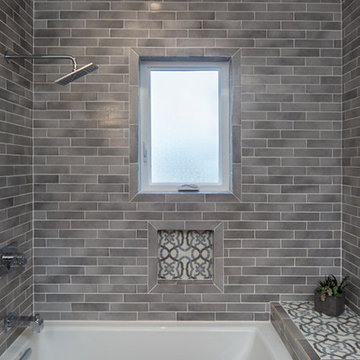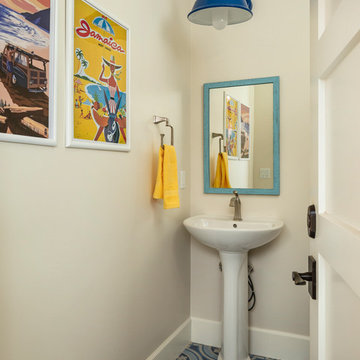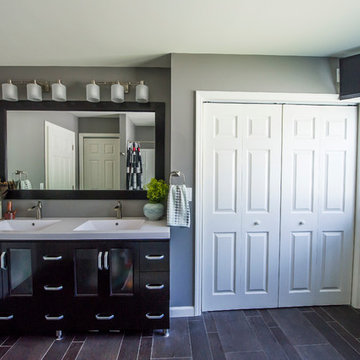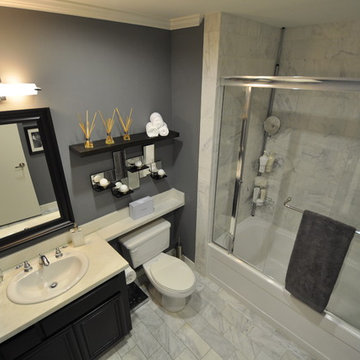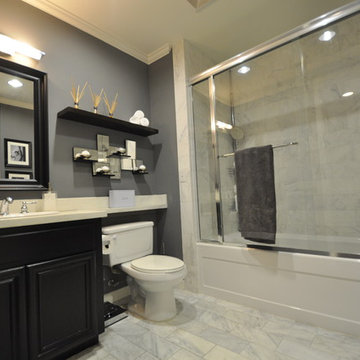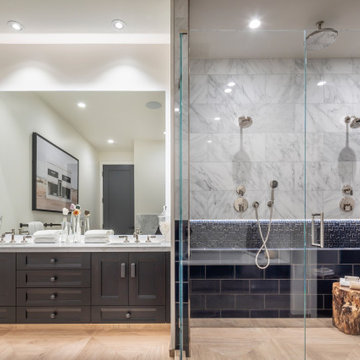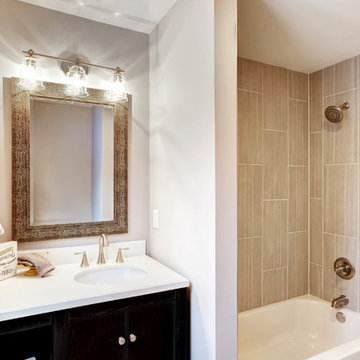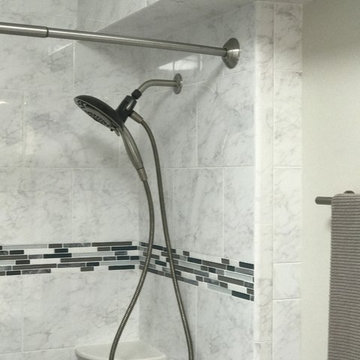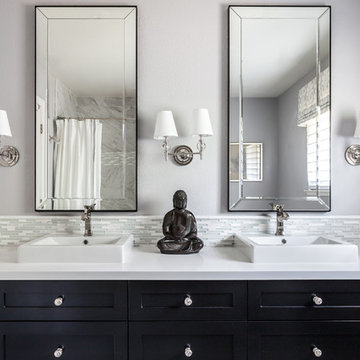Bathroom Design Ideas with Black Cabinets and a Shower/Bathtub Combo
Refine by:
Budget
Sort by:Popular Today
101 - 120 of 2,797 photos
Item 1 of 3
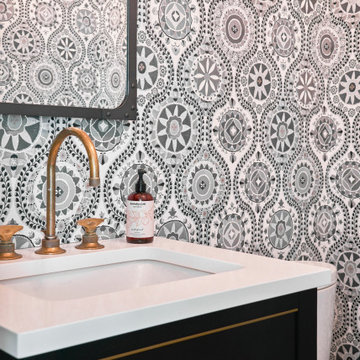
In the heart of Lakeview, Wrigleyville, our team completely remodeled a condo: master and guest bathrooms, kitchen, living room, and mudroom.
Master Bath Floating Vanity by Metropolis (Flame Oak)
Guest Bath Vanity by Bertch
Tall Pantry by Breckenridge (White)
Somerset Light Fixtures by Hinkley Lighting
Bathroom design & build by 123 Remodeling - Chicago general contractor https://123remodeling.com/

This bathroom design was based around its key Architectural feature: the stunning curved window. Looking out of this window whilst using the basin or bathing was key in our Spatial layout decision making. A vanity unit was designed to fit the cavity of the window perfectly whilst providing ample storage and surface space.
Part of a bigger Project to be photographed soon!
A beautiful 19th century country estate converted into an Architectural featured filled apartments.
Project: Bathroom spatial planning / design concept & colour consultation / bespoke furniture design / product sourcing.

Our design studio worked magic on this dated '90s home, turning it into a stylish haven for our delighted clients. Through meticulous design and planning, we executed a refreshing modern transformation, breathing new life into the space.
In this bathroom design, we embraced a bright, airy ambience with neutral palettes accented by playful splashes of beautiful blue. The result is a space that combines serenity and a touch of fun.
---
Project completed by Wendy Langston's Everything Home interior design firm, which serves Carmel, Zionsville, Fishers, Westfield, Noblesville, and Indianapolis.
For more about Everything Home, see here: https://everythinghomedesigns.com/
To learn more about this project, see here:
https://everythinghomedesigns.com/portfolio/shades-of-blue/
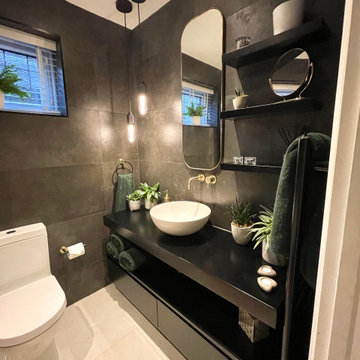
Our lovely client wanted a complete revamp of her main bathroom. Her brief was to create a spa like oasis with mood lighting and atmosphere. We redesigned the layout of the space and created a bathroom which oozed spa luxury! Dark walls, brass accents, beautiful lighting and lovely greenery to complete the look.
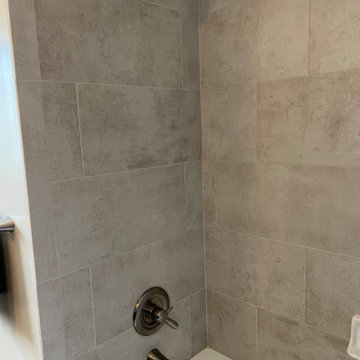
Cabinetry- Showplace EVO
Door Style- Sterling
Finish- Black
Countertop- SSU Onyx White
Sink- SSU2015 Rectangle
Plumbing Fixtures- Customer’s Own
Hardware- Customer’s Own
Tile- Atlas Concord Cove Breeze 12 x 24 on floor & shower walls
Designer- Alex Tooma
Contractor- Paul Carson
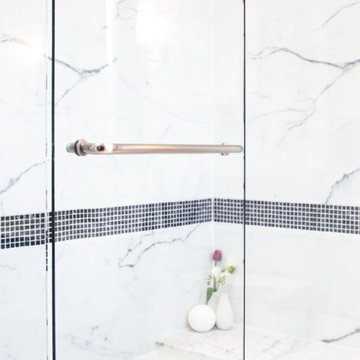
This transition bathroom design includes both a handheld and rain shower option. The space also has a custom glass shower enclosure and a black marble mosaic border design. A shower bench has also been created for grooming purposes.
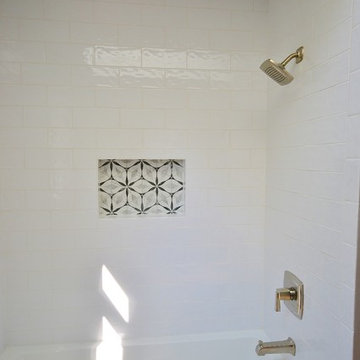
Small but Classy hall bath. The Fieldstone cabinetry floating vanity cabinet helps the floor look bigger. The black finish pops and ties in perfect with the rest of gray and white tones. I love the floor tile its a great choice that added a lot of interest to this small bath.
Bathroom Design Ideas with Black Cabinets and a Shower/Bathtub Combo
6


