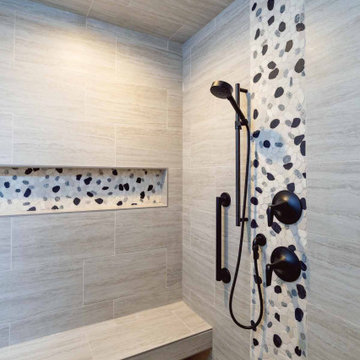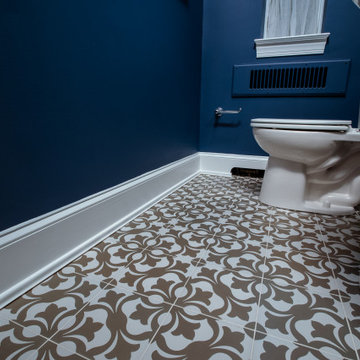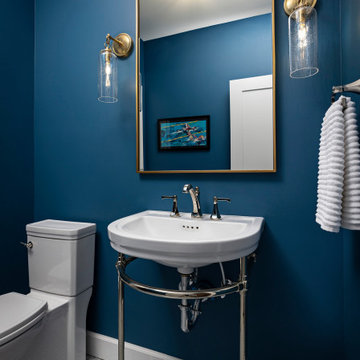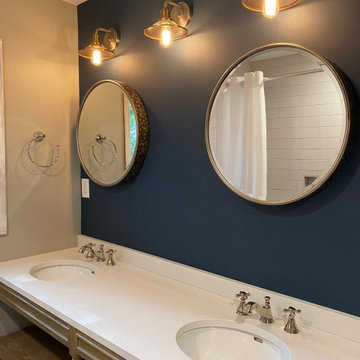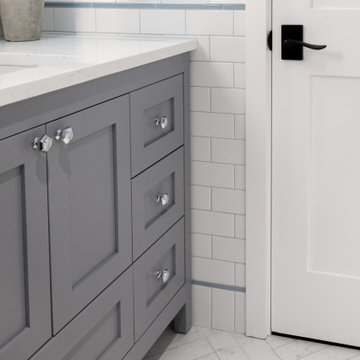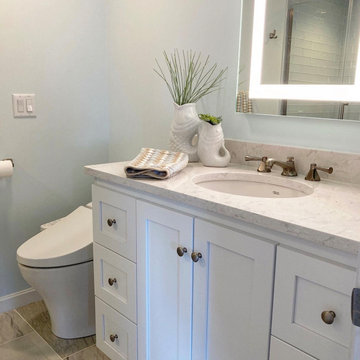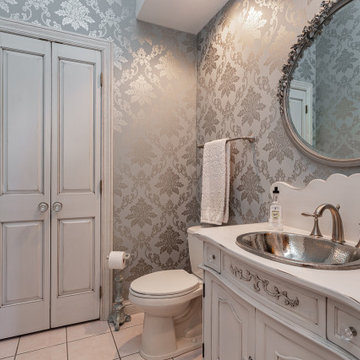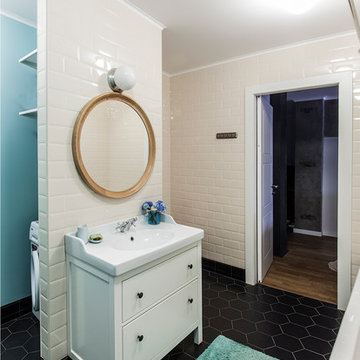Bathroom Design Ideas with Blue Walls and a Freestanding Vanity
Refine by:
Budget
Sort by:Popular Today
221 - 240 of 2,649 photos
Item 1 of 3
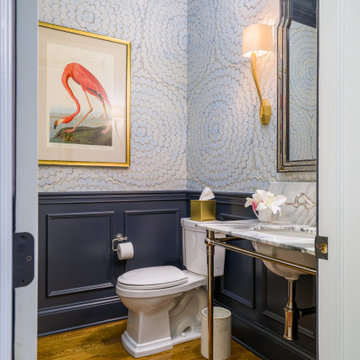
Partial gut and redesign of the Kitchen and Dining Room, including a floor plan modification of the Kitchen. Bespoke kitchen cabinetry design and custom modifications to existing cabinetry. Metal range hood design, along with furniture, wallpaper, and lighting updates throughout the first floor. Complete powder bathroom redesign including sink, plumbing, lighting, wallpaper, and accessories.
When our clients agreed to the navy and brass range hood we knew this kitchen would be a showstopper. There’s no underestimated what an unexpected punch of color can achieve.
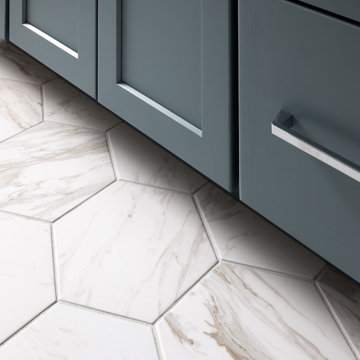
In the new hall bathroom, we used a marble-look hex tile on the floor; the porcelain is durable and easy to maintain and the Calacatta look provides visual continuity with the ensuite bath. Elongated white subway tile keeps the bathroom feeling light and bright and a deep soaking tub means a relaxing spa-like bath is an option when needed. An open hall cubby space is currently used as the kids’ book nook, but could easily house linens and overflow bath supplies.

A transitional powder room with a new pinwheel mosaic flooring and white wainscot rests just outside of the kitchen and family room.
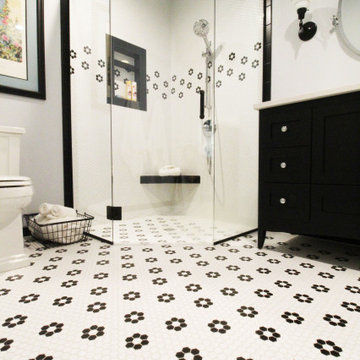
What happens when you combine an amazingly trusting client, detailed craftsmanship by MH Remodeling and a well orcustrated design? THIS BEAUTY! A uniquely customized main level remodel with little details in every knock and cranny!
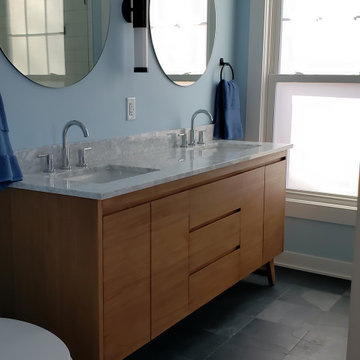
This was a difficult remodel. After this room was demo'd down to the studs we found a tremendous amount of the previous homeowners mistakes including out of level floors, bad framing/electrical and bad plumbing just to name a few. Working closely with the homeowner we were able to correct the issues and design a bathroom that not only looks great but will last a lifetime!

Let me walk you through how this unique powder room layout was transformed into a charming space filled with vintage charm:
First, I took a good look at the layout of the powder room to see what I was working with. I wanted to keep any special features while making improvements where needed.
Next, I added vintage-inspired fixtures like a pedestal sink, faucet with exposed drain (key detail) along with beautiful lighting to give the space that old hotel charm. I made sure to choose pieces with intricate details and finishes that matched the vintage vibe.
Then, I picked out some statement wallpaper with bold, vintage patterns to really make the room pop. Think damask, floral, or geometric designs in rich colours that transport you back in time; hello William Morris.
Of course, no vintage-inspired space is complete without antique accessories. I added mirrors, sconces, and artwork with ornate frames and unique details to enhance the room's vintage charm.
To add warmth and texture, I chose luxurious textiles like hand towels with interesting detail. These soft, plush fabrics really make the space feel cozy and inviting.
For lighting, I installed vintage-inspired fixtures such as a gun metal pendant light along with sophisticated sconces topped with delicate cream shades to create a warm and welcoming atmosphere. I made sure they had dimmable bulbs so you can adjust the lighting to suit your mood.
To enhance the vintage charm even further, I added architectural details like wainscoting, shiplap and crown molding. These details really elevate the space and give it that old-world feel.
I also incorporated unique artifacts and vintage finds, like cowbells and vintage signage, to add character and interest to the room. These items were perfect for displaying in our cabinet as decorative accents.
Finally, I upgraded the hardware with vintage-inspired designs to complement the overall aesthetic of the space. I chose pieces with modern detailing and aged finishes for an authentic vintage look.
And there you have it! I was able to transform a unique powder room layout into a charming space reminiscent of an old hotel.
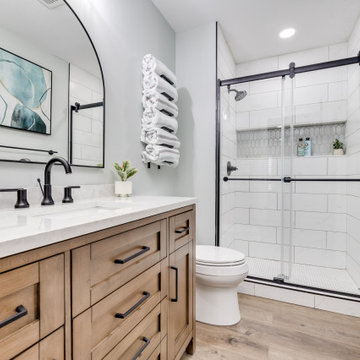
This guest bathroom feature blue, white, and gray tones with a decorative niche that's also functional. A furniture-stained vanity with black accents to help tie this space together to last a lifetime!
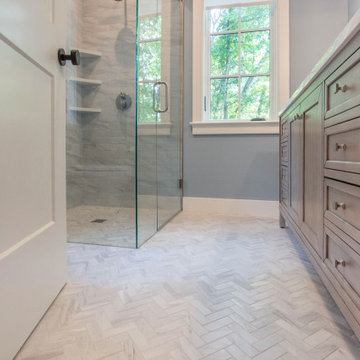
Master Bathroom featuring a curbless shower so the homeowners can age gracefully into their home.
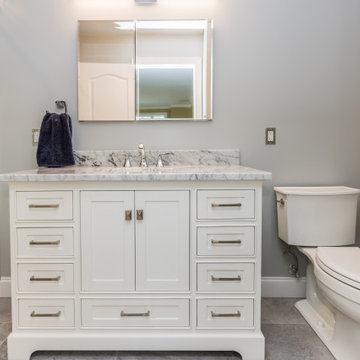
The hall bath of the Thornton Double Bath Remodel got a fresh look by removing and replacing everything without changing the layout.
The toilet was replaced with Asher two-piece comfort height toilet by Kohler
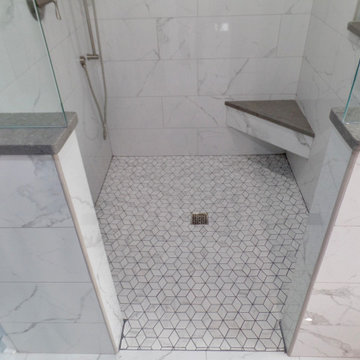
No curb shower entry, Urban Classics Diamond Mosaic shower floor tile grouted with Bostik Shadow Vivid grout, Kohler square drain, Prestige Vicenza Quartz on the shower knee walls and corner seat!
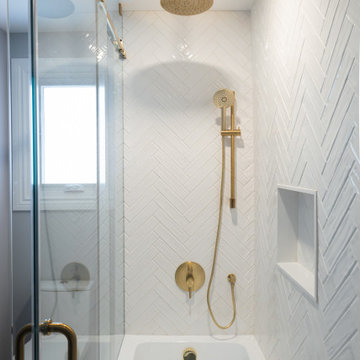
We completed this beautiful bathroom renovation early January 2024. Our client has been gradually updating their home and felt the bathroom was one of the more pivotal spaces needing an update (the home had never been renovated since it was built in the 60s). The original alcove tub felt closed in and congested so we decided to change to a corner tub with a corner glass to give the space a more open feeling. The MDF painted vanity was built custom to fit our clients traditional tastes. An interesting feature in this project was the tub overflow, which is a new OS&B product that allows for the overflow to serve as a filler for a spoutless look.
Bathroom Design Ideas with Blue Walls and a Freestanding Vanity
12


