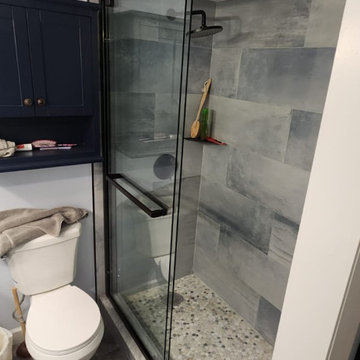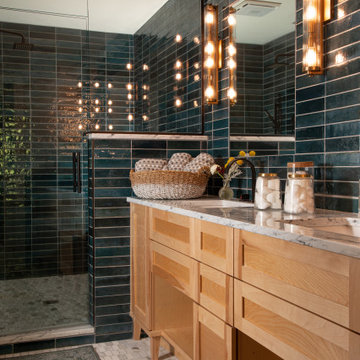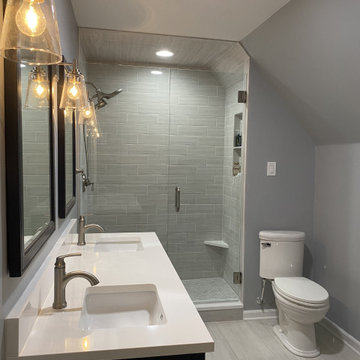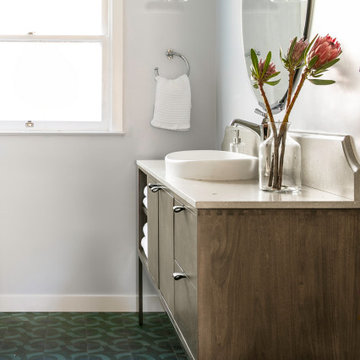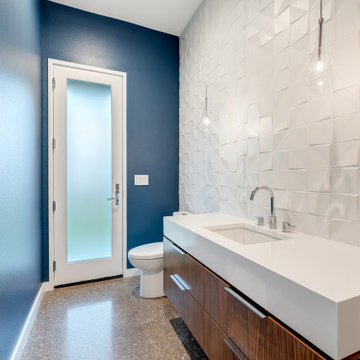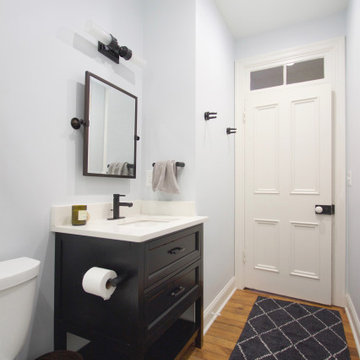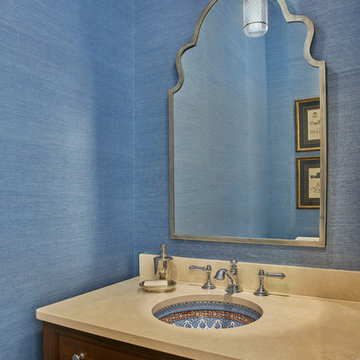Bathroom Design Ideas with Blue Walls and a Freestanding Vanity
Refine by:
Budget
Sort by:Popular Today
161 - 180 of 2,614 photos
Item 1 of 3

Download our free ebook, Creating the Ideal Kitchen. DOWNLOAD NOW
The homeowners came to us looking to update the kitchen in their historic 1897 home. The home had gone through an extensive renovation several years earlier that added a master bedroom suite and updates to the front façade. The kitchen however was not part of that update and a prior 1990’s update had left much to be desired. The client is an avid cook, and it was just not very functional for the family.
The original kitchen was very choppy and included a large eat in area that took up more than its fair share of the space. On the wish list was a place where the family could comfortably congregate, that was easy and to cook in, that feels lived in and in check with the rest of the home’s décor. They also wanted a space that was not cluttered and dark – a happy, light and airy room. A small powder room off the space also needed some attention so we set out to include that in the remodel as well.
See that arch in the neighboring dining room? The homeowner really wanted to make the opening to the dining room an arch to match, so we incorporated that into the design.
Another unfortunate eyesore was the state of the ceiling and soffits. Turns out it was just a series of shortcuts from the prior renovation, and we were surprised and delighted that we were easily able to flatten out almost the entire ceiling with a couple of little reworks.
Other changes we made were to add new windows that were appropriate to the new design, which included moving the sink window over slightly to give the work zone more breathing room. We also adjusted the height of the windows in what was previously the eat-in area that were too low for a countertop to work. We tried to keep an old island in the plan since it was a well-loved vintage find, but the tradeoff for the function of the new island was not worth it in the end. We hope the old found a new home, perhaps as a potting table.
Designed by: Susan Klimala, CKD, CBD
Photography by: Michael Kaskel
For more information on kitchen and bath design ideas go to: www.kitchenstudio-ge.com
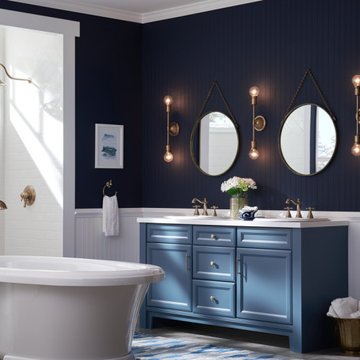
This Mid-Century 2 light wall sconce in Natural Brass from the Armstrong collection by Kichler features a sputnik design with adjustable arms allowing you to customize the light for just the right look. This item is available locally at Cardello Lighting. Visit a showrooms today with locations in Canonsburg & Cranberry, PA!

This project was such a treat for me to get to work on. It is a family friends kitchen and this remodel is something they have wanted to do since moving into their home so I was honored to help them with this makeover. We pretty much started from scratch, removed a drywall pantry to create space to move the ovens to a wall that made more sense and create an amazing focal point with the new wood hood. For finishes light and bright was key so the main cabinetry got a brushed white finish and the island grounds the space with its darker finish. Some glitz and glamour were pulled in with the backsplash tile, countertops, lighting and subtle arches in the cabinetry. The connected powder room got a similar update, carrying the main cabinetry finish into the space but we added some unexpected touches with a patterned tile floor, hammered vessel bowl sink and crystal knobs. The new space is welcoming and bright and sure to house many family gatherings for years to come.
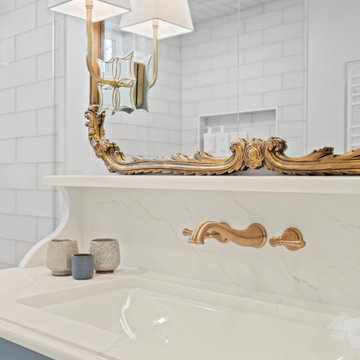
High end finishes like marble, glass and gold fixtures really elevated this bathroom’s previously “coHage-y” look.
The space was expanded by pushing into a bathroom on an adjoining wall, ( See POW-der Room project). The other bathroom scaled down to become a powder room, leaving ample space for this primary bath to become the elegant retreat that the owner wanted.
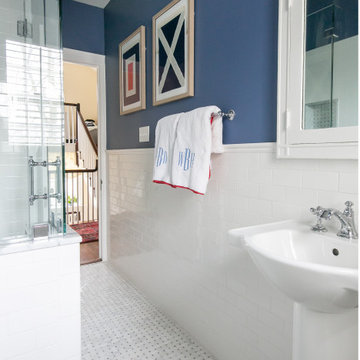
Blue & marble kids bathroom with traditional tile wainscoting and basketweave floors. Chrome fixtures to keep a timeless, clean look with white Carrara stone parts!
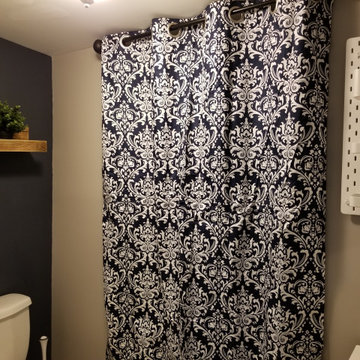
Reinvention Intentions LLC was hired by this Airbnb investor. We selected Paint colors, flooring, Tile, Furniture, accessories, Artwork, foliage, and finally, staging.
We love the artistic freedom we are afforded through the trust of our clients.

Blue & marble kids bathroom with traditional tile wainscoting and basketweave floors. Chrome fixtures to keep a timeless, clean look with white Carrara stone parts!
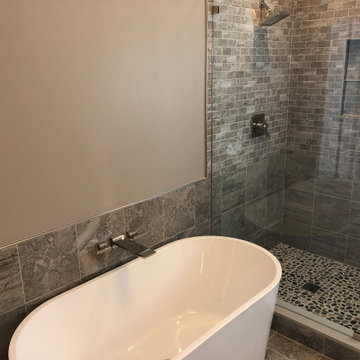
The entire townhouse was devastatingly flood–damaged by an upper floor washing machine malfunction. The homeowners decided to take advantage of this situation to not only repair the home, but also to make some major space updates. The townhome was completely gutted to the studs throughout all three levels. The main living level was completely reconfigured with walls removed and spaces reimagined. The kitchen and 4 bathrooms were fully renovated. All flooring, trim, tile, fixtures, hardware, countertops, lighting and window treatments were redesigned.
All interior elements designed and specified by A.HICKMAN Design.
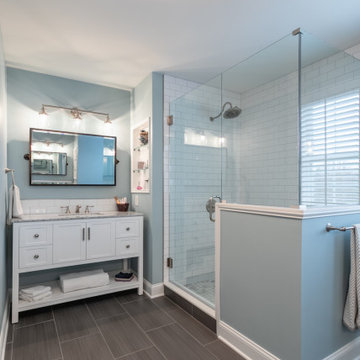
This beautifully blue master bath is a perfect get away space. With a large shower, an open concept space, and a vanity with plenty of storage, this bathroom is the perfect masterbath. With a simple design that makes a bold statement, who wouldn't want to wake up everyday to this space?

This powder room has beautiful damask wallpaper with painted wainscoting that looks so delicate next to the chrome vanity and beveled mirror!
Architect: Meyer Design
Photos: Jody Kmetz
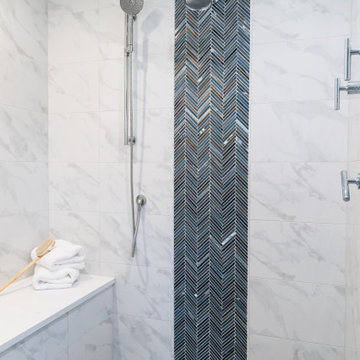
Marble is a sought after material for a bathroom, but it isn't the easiest to clean. By using porcelain tile that looks like marble, we helped these home owners achieve the luxurious bathroom they were wanting, while keeping it easy to maintain. The decorative blue accent tile help inject personality into the space.
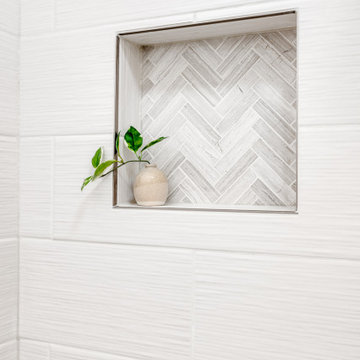
One of many projects planned, we tackled this area first.
We eliminated an unnecessary ceiling soffit that had unflattering recessed down lights and a wall between the vanity area and toilet/tub.
This allowed for the space to feel much more open and bright.
We put in a new tub and tiled to the ceiling with a recessed niche for storage.
The installed a new tile floor and double vanity.
We went with brushed nickel finishes and a spa-like paint color make this guest bathroom not only inviting but a retreat for all who use it.
Landmark Remodeling did the work and went above and beyond when there was a hiccup on the vanity top and help remedy everything swiftly.
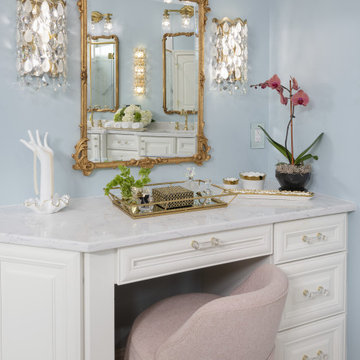
Elegant French country style brings a richness to this Traditional Master bathroom which was completely renovated. The white raised panel cabinets stand out with the petite glass handles for drawer pulls. The gold traditional wall mirrors make a statement with the gold vanity lights dripping with crystals. The visual comfort wall sconce also dripped with crystals creates an ambiance reflecting the light and the blue walls. The classic clawfoot tub make a huge statement to this space. Added to the walls are gold European picture frame boxes that stand tall and linear. There is a black marble mosaic inlay design in the middle of the Carrara marble flooring.
Bathroom Design Ideas with Blue Walls and a Freestanding Vanity
9


