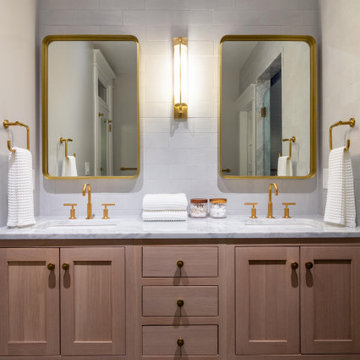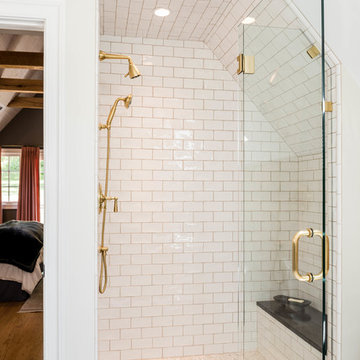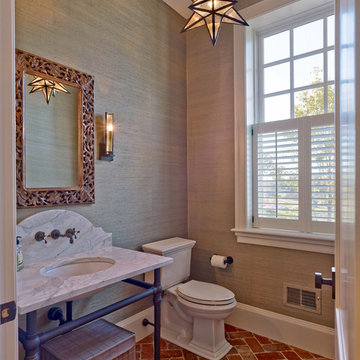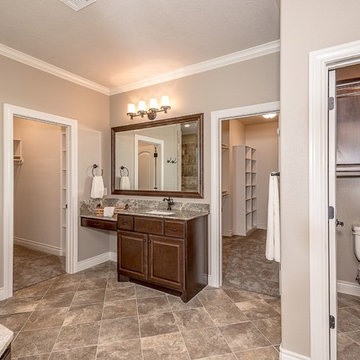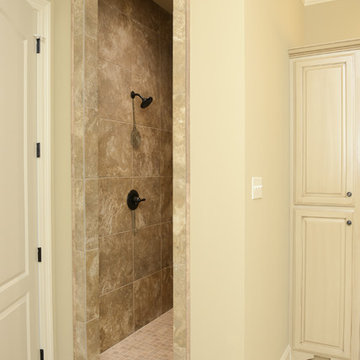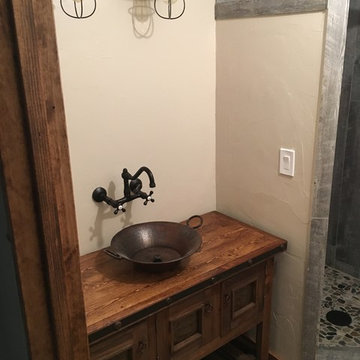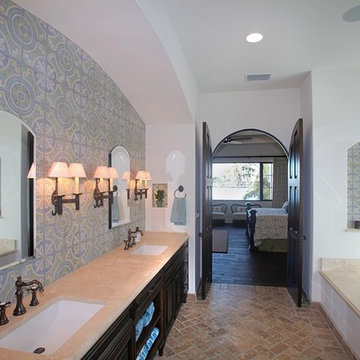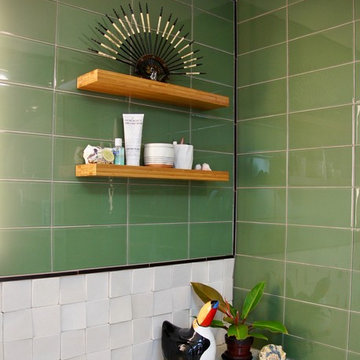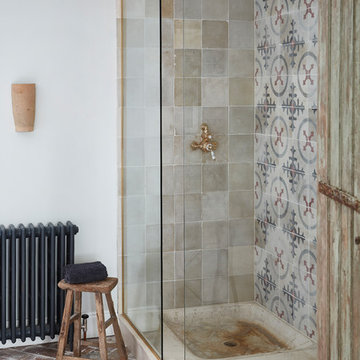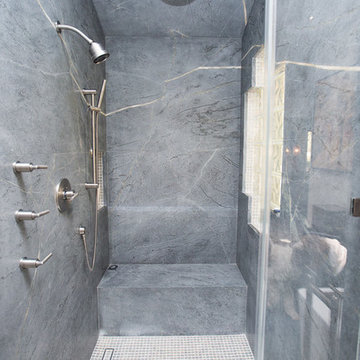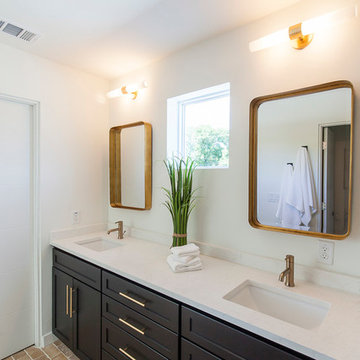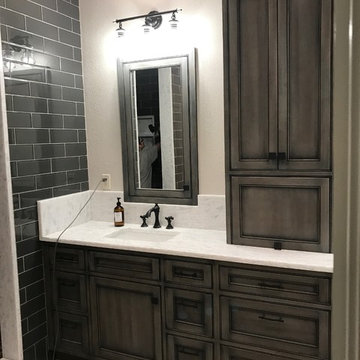Bathroom Design Ideas with Brick Floors
Refine by:
Budget
Sort by:Popular Today
181 - 200 of 462 photos
Item 1 of 2
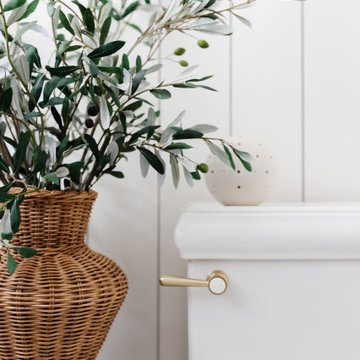
A dated pool house bath at a historic Winter Park home had a remodel to add charm and warmth that it desperately needed.
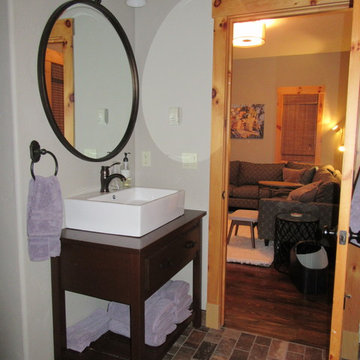
This powder bath got a new look with new lighting and mirror and we refinished the wood vanity to match wood floor and retiled the floor with the brick style porcelain tile. New paint- bronze faucet and hardware and mirror frame to add some rustic touches.
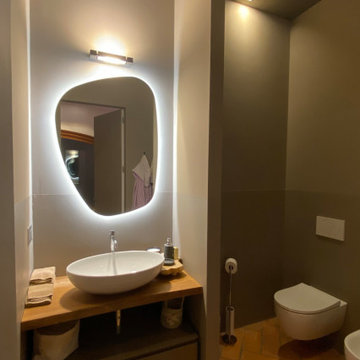
Bagno adiacente a private spa in stile country moderno, dalle linee sofisticate e delicate. L'effetto finale è confortevole e avvolgente grazie all'uso di materiali naturali e al tempo stesso moderno e dinamico grazie ai colori, all'illuminazione e agli oggetti di design.
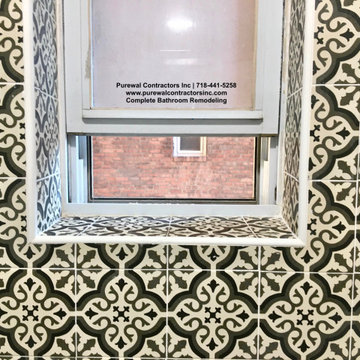
The primary bathroom boasts a dual shower and tub combo, a shower with accent wall tile as a feature wall and then beautiful white tile that boasts as a one piece set but is 12x24 tiles. Purewal Team craft this bathroom to be highend a light renovation at affordable cost.
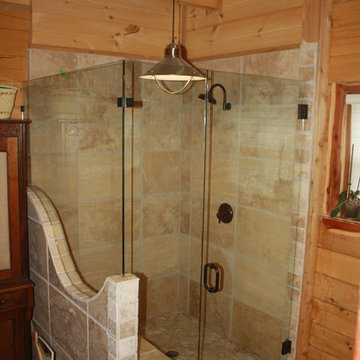
This strictly custom frameless shower enclosure was designed by the homeowner and custom built and installed by Anderson Glass.
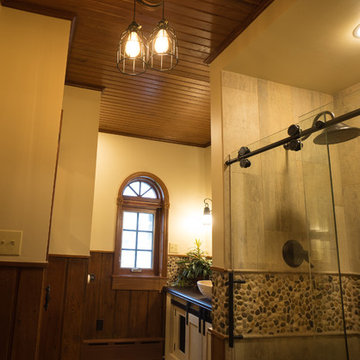
Lighting reflects the time and feel of a barn from yesteryear.
Photo by Lift Your Eyes Photography
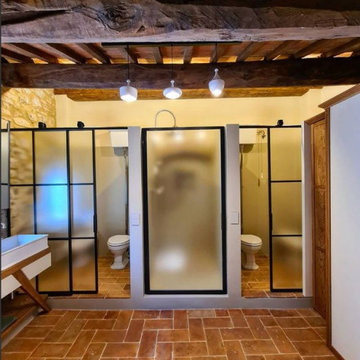
Realizzazione di una sala bagno adiacente alla camera padronale. La richiesta del committente è di avere il doppio servizio LUI, LEI. Inseriamo una grande doccia fra i due servizi sfruttando la nicchia con mattoni che era il vecchio passaggi porta. Nel sotto finestra realizziamo il mobile a taglio frattino con nascosti gli impianti elettrici di servizio. Un'armadio porta biancheria con anta in legno richiama le due ante scorrevoli della piccola cabina armadi. La vasca stile retrò completa l'atmosfera di questa importante sala. Abbiamo gestito le luci con tre piccoli lampadari in ceramica bianca disposti in linea, con l'aggiunta di tre punti luce con supporti in cotto montati sulle travi e nascosti, inoltre le due specchiere hanno un taglio verticale di luce LED. I sanitari mantengono un gusto classico con le vaschette dell'acqua in ceramica. A terra pianelle di cotto realizzate a mano nel Borgo. Mentre di taglio industial sono le chiusure in metallo.
Bathroom Design Ideas with Brick Floors
10
