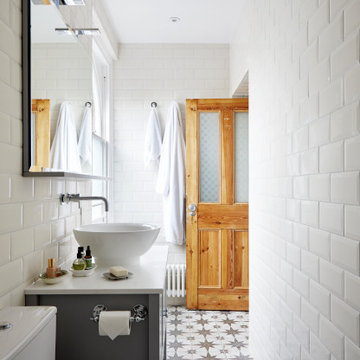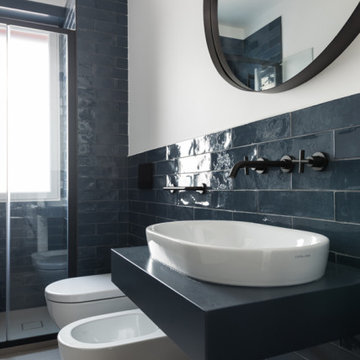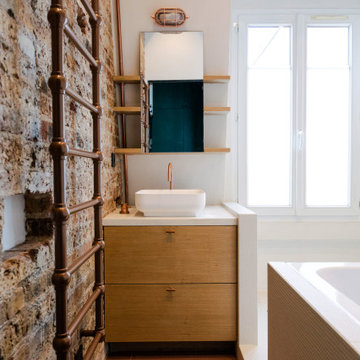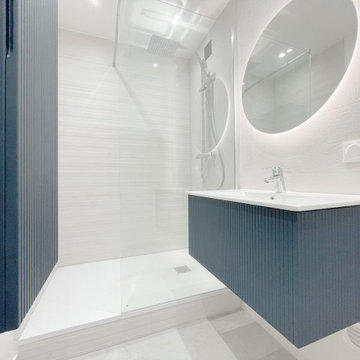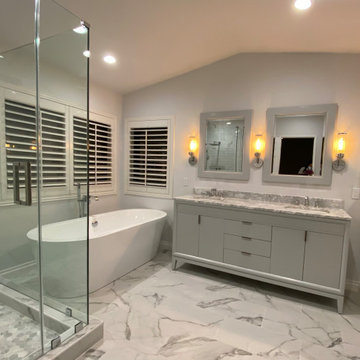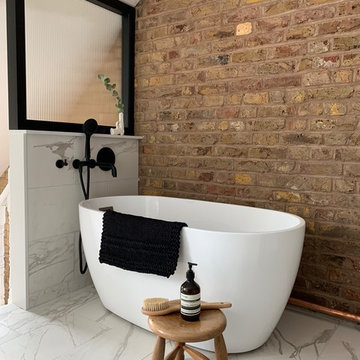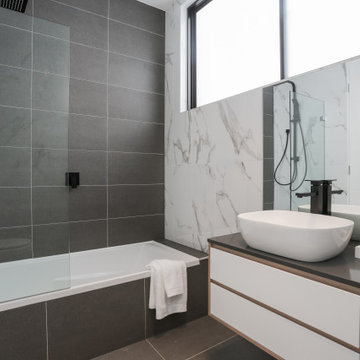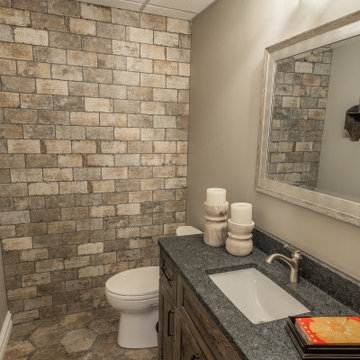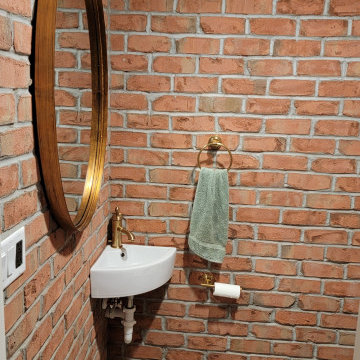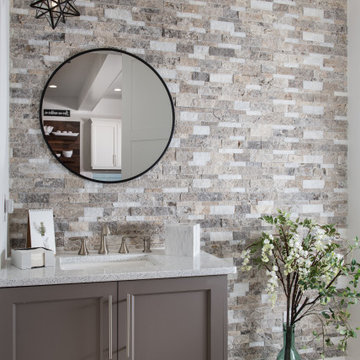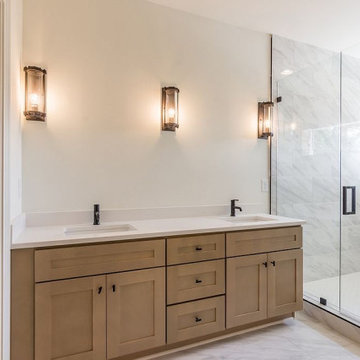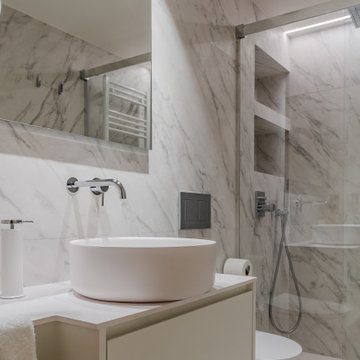Bathroom Design Ideas with Brick Walls
Refine by:
Budget
Sort by:Popular Today
201 - 220 of 814 photos
Item 1 of 2
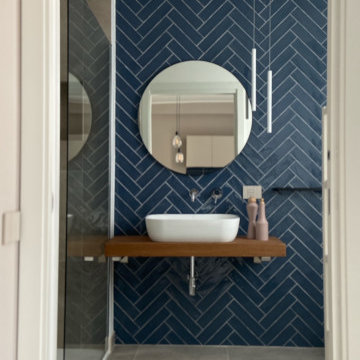
Petits appartements confortables, étudiés dans les moindres détails, pour pouvoir contenir tout ce qui peut être utilisé par une personne ou un couple - des espaces uniques pour les appartements composés de cuisine, salon, chambre et salle de bain
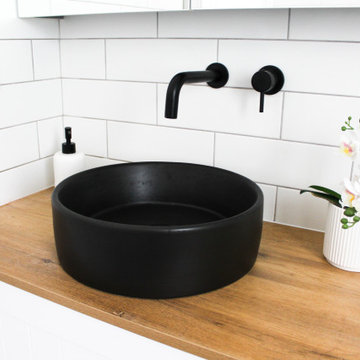
Hexagon Bathroom, Small Bathrooms Perth, Small Bathroom Renovations Perth, Bathroom Renovations Perth WA, Open Shower, Small Ensuite Ideas, Toilet In Shower, Shower and Toilet Area, Small Bathroom Ideas, Subway and Hexagon Tiles, Wood Vanity Benchtop, Rimless Toilet, Black Vanity Basin
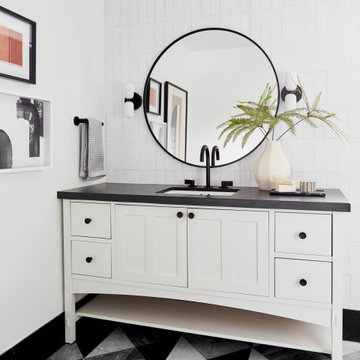
A vertical stacked pattern of our Glazed Thin Brick in Lewis Range along the walls to give the traditionally rustic material a streamlined spin.
Brick Shown: Lewis Range Brick
DESIGN
Bobby Berk
PHOTOS
Tramp Studio
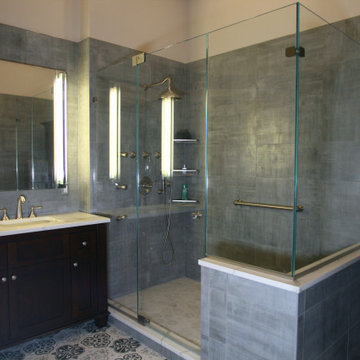
973-857-1561
LM Interior Design
LM Masiello, CKBD, CAPS
lm@lminteriordesignllc.com
https://www.lminteriordesignllc.com/
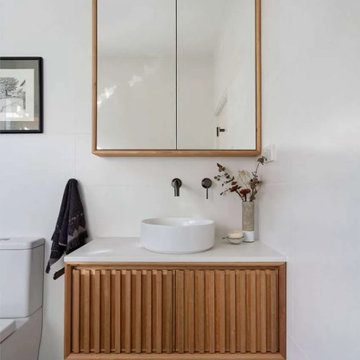
Modern Shower Over Bath, Shower Bath, Shower Bath, Modern Small Bathroom

Owner's Bathroom with custom white brick veneer focal wall behind freestanding tub with curb-less shower entry behind
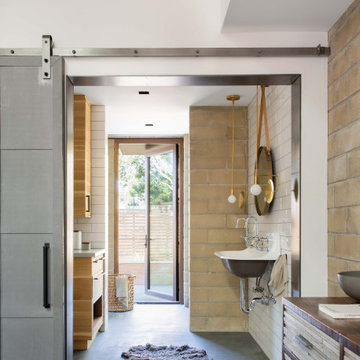
The Sonoma Farmhaus project was designed for a cycling enthusiast with a globally demanding professional career, who wanted to create a place that could serve as both a retreat of solitude and a hub for gathering with friends and family. Located within the town of Graton, California, the site was chosen not only to be close to a small town and its community, but also to be within cycling distance to the picturesque, coastal Sonoma County landscape.
Taking the traditional forms of farmhouse, and their notions of sustenance and community, as inspiration, the project comprises an assemblage of two forms - a Main House and a Guest House with Bike Barn - joined in the middle by a central outdoor gathering space anchored by a fireplace. The vision was to create something consciously restrained and one with the ground on which it stands. Simplicity, clear detailing, and an innate understanding of how things go together were all central themes behind the design. Solid walls of rammed earth blocks, fabricated from soils excavated from the site, bookend each of the structures.
According to the owner, the use of simple, yet rich materials and textures...“provides a humanness I’ve not known or felt in any living venue I’ve stayed, Farmhaus is an icon of sustenance for me".
Bathroom Design Ideas with Brick Walls
11


