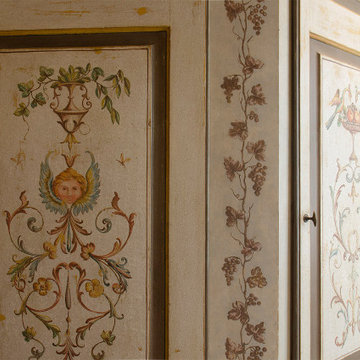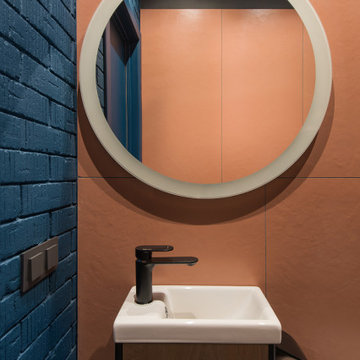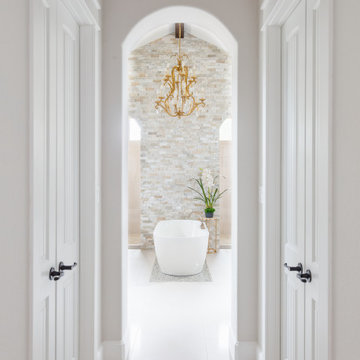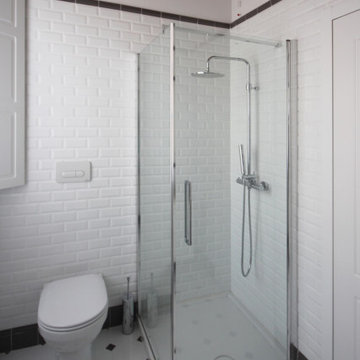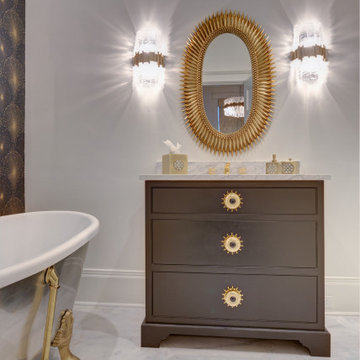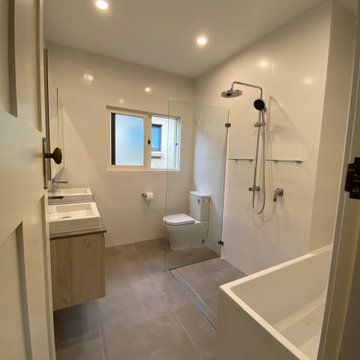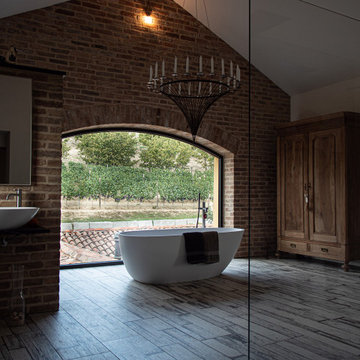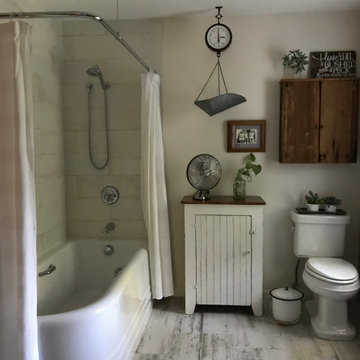Bathroom Design Ideas with Brick Walls
Refine by:
Budget
Sort by:Popular Today
141 - 160 of 814 photos
Item 1 of 2
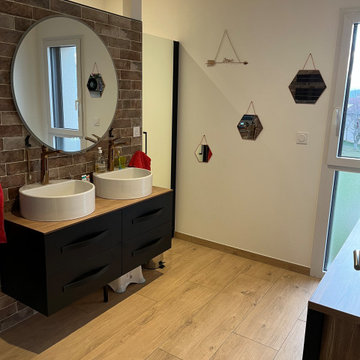
Salle de bain au style industriel, vasque à poser sur meuble suspendu.
A gauche de la photo se trouve la douche et à droite un WC
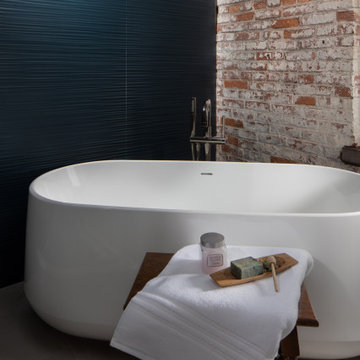
This penthouse in an industrial warehouse pairs old and new for versatility, function, and beauty. The master bath includes a large freestanding bathtub, exposed whitewashed brick and a textured dark teal wall.

Extension and refurbishment of a semi-detached house in Hern Hill.
Extensions are modern using modern materials whilst being respectful to the original house and surrounding fabric.
Views to the treetops beyond draw occupants from the entrance, through the house and down to the double height kitchen at garden level.
From the playroom window seat on the upper level, children (and adults) can climb onto a play-net suspended over the dining table.
The mezzanine library structure hangs from the roof apex with steel structure exposed, a place to relax or work with garden views and light. More on this - the built-in library joinery becomes part of the architecture as a storage wall and transforms into a gorgeous place to work looking out to the trees. There is also a sofa under large skylights to chill and read.
The kitchen and dining space has a Z-shaped double height space running through it with a full height pantry storage wall, large window seat and exposed brickwork running from inside to outside. The windows have slim frames and also stack fully for a fully indoor outdoor feel.
A holistic retrofit of the house provides a full thermal upgrade and passive stack ventilation throughout. The floor area of the house was doubled from 115m2 to 230m2 as part of the full house refurbishment and extension project.
A huge master bathroom is achieved with a freestanding bath, double sink, double shower and fantastic views without being overlooked.
The master bedroom has a walk-in wardrobe room with its own window.
The children's bathroom is fun with under the sea wallpaper as well as a separate shower and eaves bath tub under the skylight making great use of the eaves space.
The loft extension makes maximum use of the eaves to create two double bedrooms, an additional single eaves guest room / study and the eaves family bathroom.
5 bedrooms upstairs.
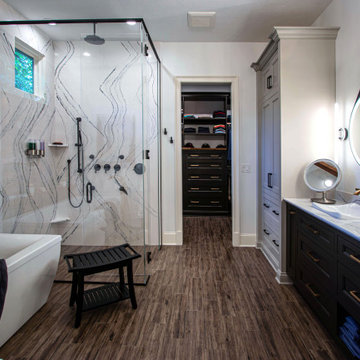
In this master bath, a custom-built painted inset vanity with Cambria Luxury Series quartz countertop was installed. Custom cabinets were installed in the closet with a Madera coffee stain wood countertop. Cambria Luxury Series quartz 10’ wall cladding surround was installed on the shower walls. Kohler Demi-Lav sinks in white. Amerock Blackrock hardware in Champagne Bronze and Black Bronze. Emser Larchmont Rue tile was installed on the wall behind the tub.
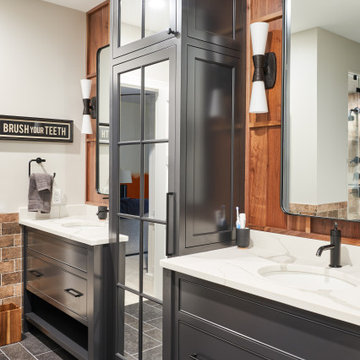
Introducing a sophisticated and functional Jack and Jill bathroom designed specifically for two boys. This thoughtfully crafted space combines a tasteful wood design vanity with a touch of elegance, creating a stylish and practical bathroom experience. The warm and inviting wood accents lend a sense of natural beauty and durability, while the sleek and modern fixtures add a touch of sophistication.
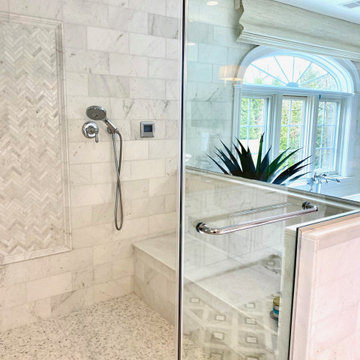
The tile is what makes this master bathroom distinctive against the while marble walls. The pattern was laid in a diagonal direction with a contemporary free standiing bathr tub, The shower is a steam shower outfitted with clean glass.
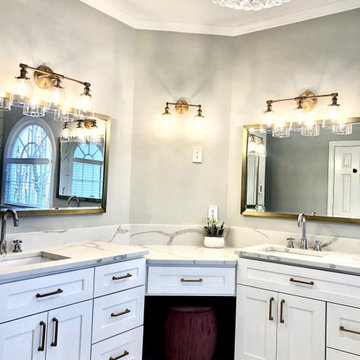
Hundreds of homeowners use Atlanta Tile Installation and they have been surprised how easy bathroom remodeling can be. You’ll deal with one person throughout the process and are delighted to see how beautiful their home looks afterwards.

Free standing Wetstyle bathtub against a custom millwork dividing wall. The fireplace is located adjacent to the bath area near the custom pedestal bed.
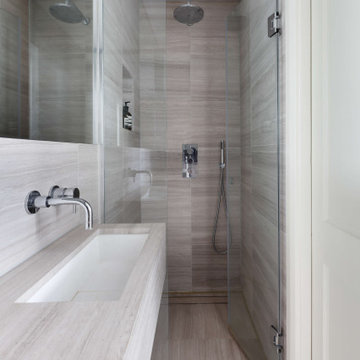
The shower en-suite to the master bedroom at our renovation project in Fulham, South West London. We removed the wall from the adjoining bedroom and created a new space between both rooms for a new ensuite with shower.⠀⠀
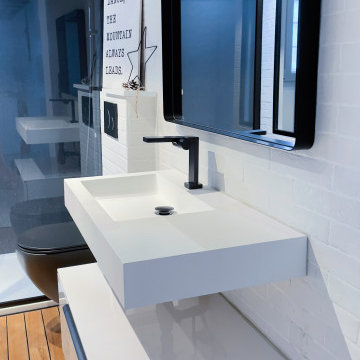
Belle salle d'eau contemporaine et agréable à vivre avec grande douche de plein pied et verrière style atelier.
Rénovation complète
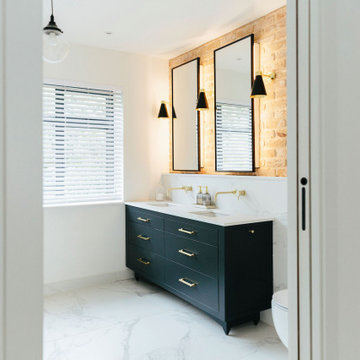
This classic and cosy bathroom was a continuation of the luxury vibes from the rest of this client's home.
We suggested bringing the mirrors away from the walls slightly and adding LED lights around them to create a beautiful warm glow. Black and gold angled wall lights add additional task lighting which is essential in bathrooms for your daily preening! And the brick feature wall provides texture and warmth amongst vast expanses of marble.
Bathroom Design Ideas with Brick Walls
8


