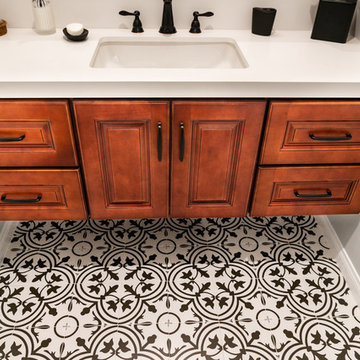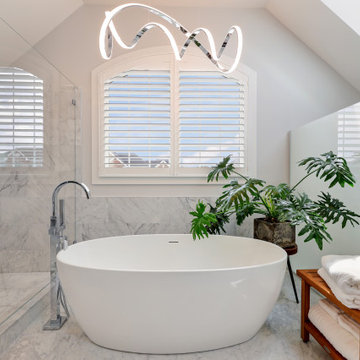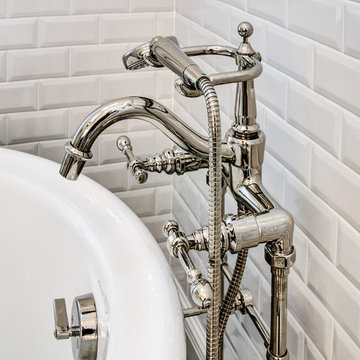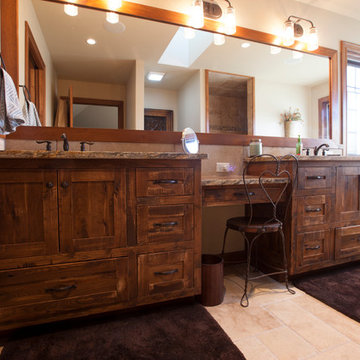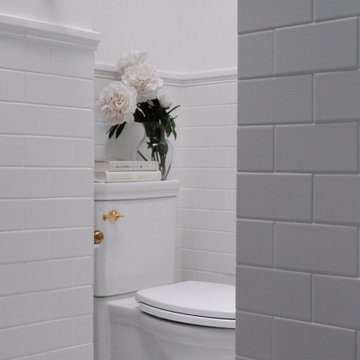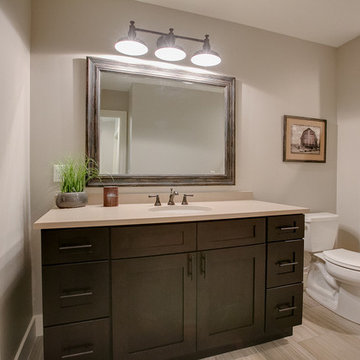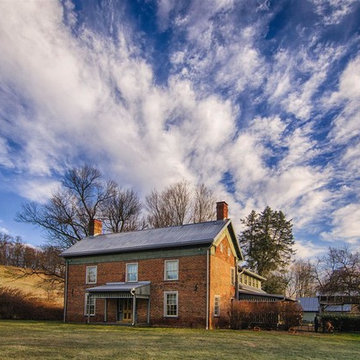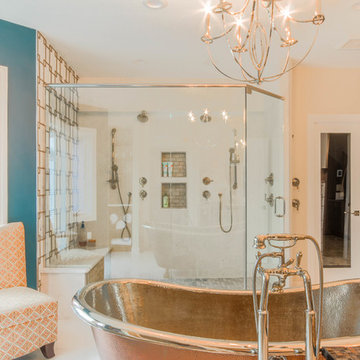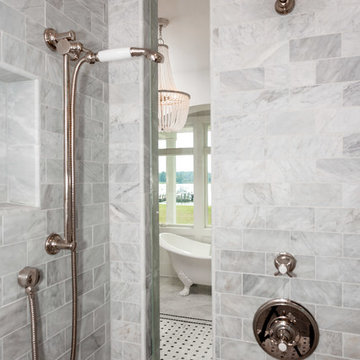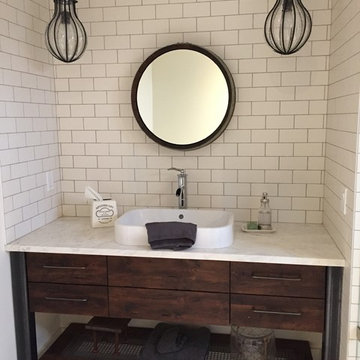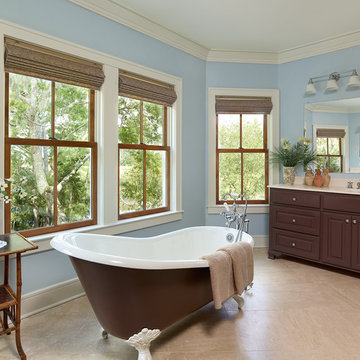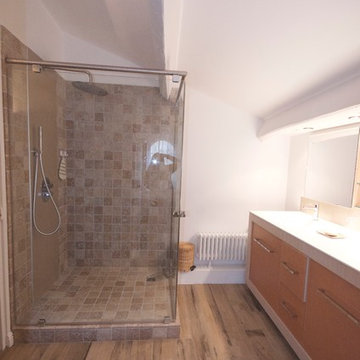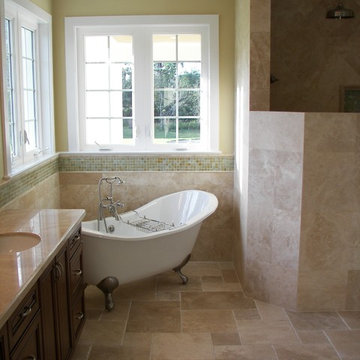Bathroom Design Ideas with Brown Cabinets and a Claw-foot Tub
Refine by:
Budget
Sort by:Popular Today
201 - 220 of 441 photos
Item 1 of 3
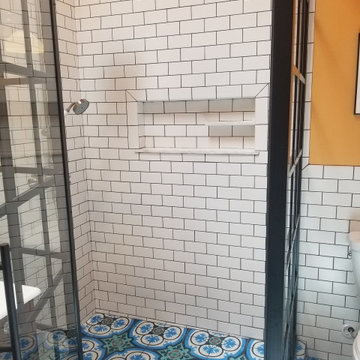
Historic bathroom remodel using Walker Zanger tile and Gridscape shower glass by Coastal. Kohler vanity, custom linen cabinet, along with gorgeous faucets and claw foot tub!
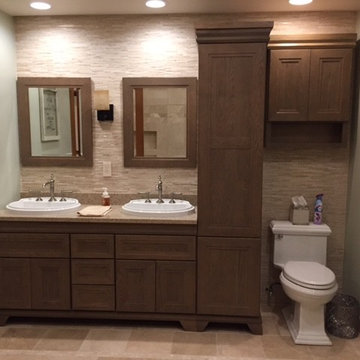
High design was achieved through a textured stone backsplash and dramatic lighting. Layers of light were incorporated to highlight the rich stone texture and provide ample task lighting for makeup application and shaving. The height of the vanity was customized based on the height of the homeowner.
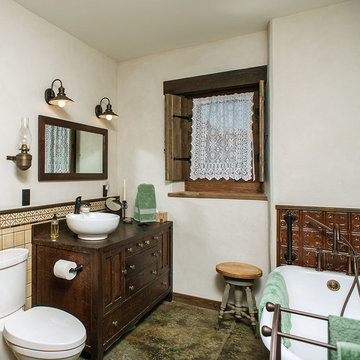
A repurposed buffet and a new cast-iron clawfoot tub are the centerpieces of this antique-style bathroom. A corner shower (not pitcured) and stained concrete complete the room. Jeeheon Cho Photography
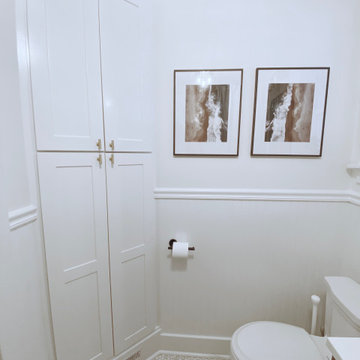
This project was such a joy! From the craftsman touches to the handmade tile we absolutely loved working on this bathroom. While taking on the bathroom we took on other changes throughout the home such as stairs, hardwood, custom cabinetry, and more.
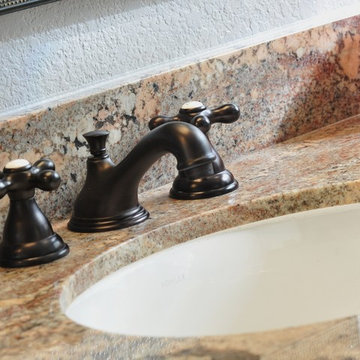
Vintage wide spread sink faucets were used in oil rubbed bronze finish to compliment the shower fixture and the claw-foot tub fixtures. The white "hot" and "cold" buttons on the faucets complimented the white under-mount china sinks, the white cast-iron claw-foot tub, and the white toilet.
Photo by: Chiemi Photography
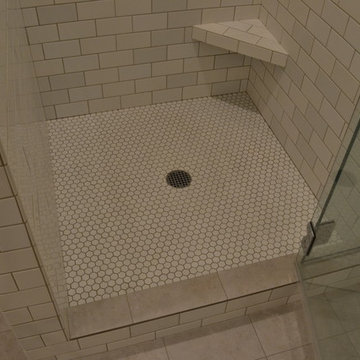
This home began as a 1244 sf. single level home with 3 bedrooms and 1 bathroom. We added 384 sf. of interior living space and 150 sf. of exterior space. A master bathroom, walk in closet, mudroom, living room and covered deck were added. We also moved the location of the kitchen to improve the view and layout. The completed home is 1628 sf. and 1 level.
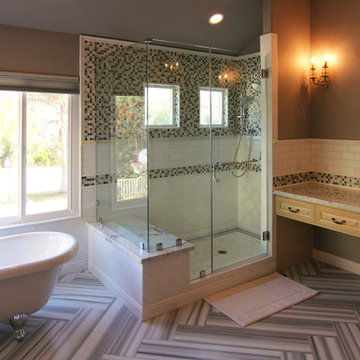
Showerhead & Bath Spout from Hansgrohe; Bathtub from Kingston Brass
Soho Kitchen Studio
Bathroom Design Ideas with Brown Cabinets and a Claw-foot Tub
11


