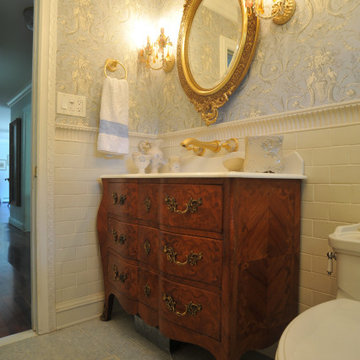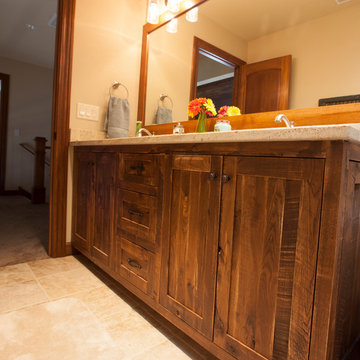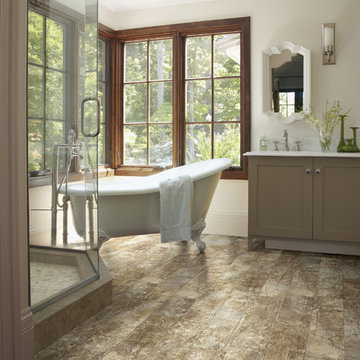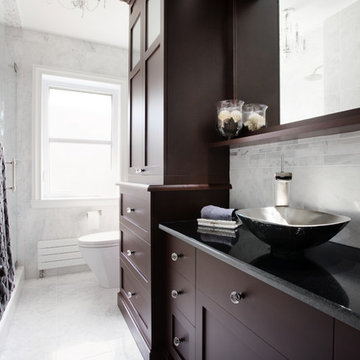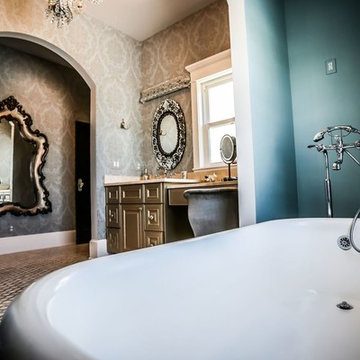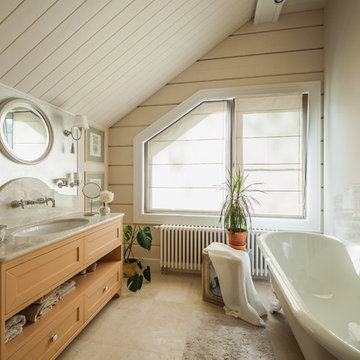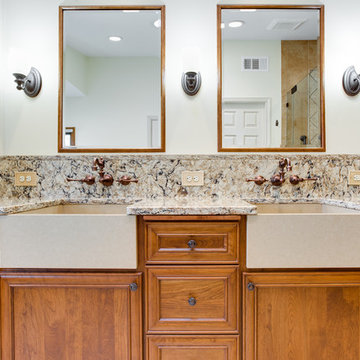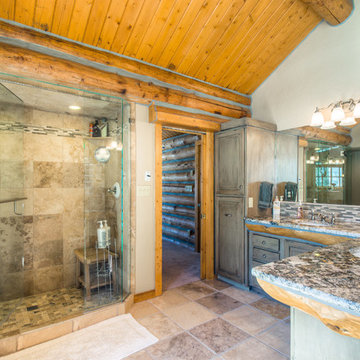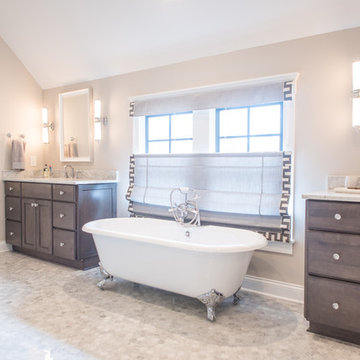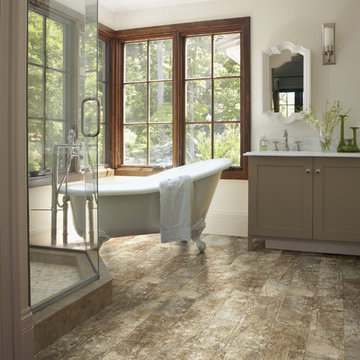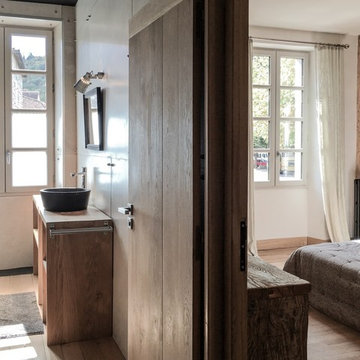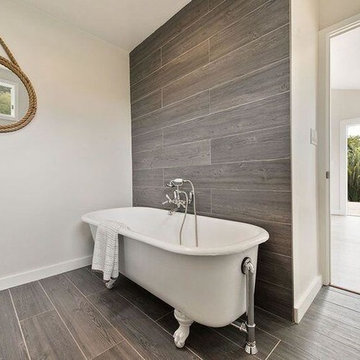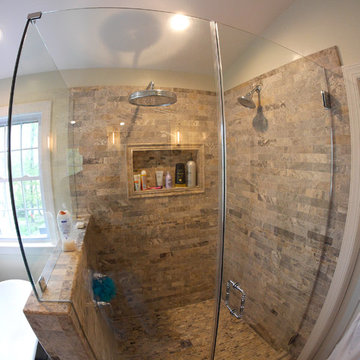Bathroom Design Ideas with Brown Cabinets and a Claw-foot Tub
Refine by:
Budget
Sort by:Popular Today
221 - 240 of 441 photos
Item 1 of 3
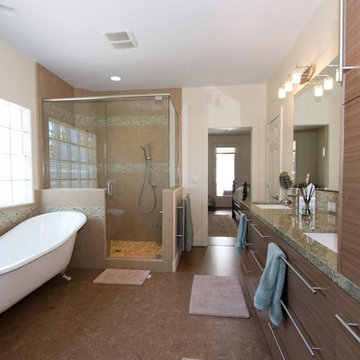
The spacious master bath has a generous vanity with lots of beautiful green counter space and surrounded by European style flat front cabinets. Lots of natural light spills in from the wall of blocks. Photographed by Eric Hoff
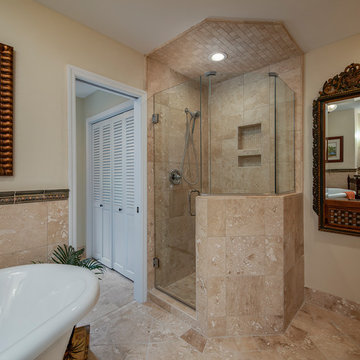
This bathroom was part of a living room addition project and the addition space included room for this new master bathroom with beautiful stone wainscoting and flooring.
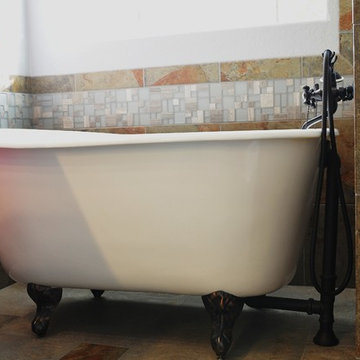
Close up After photo of tub space. Simulated slate porcelain tile was used to play off of the rustic feel of the home. A wainscot tile surrounded the tub and was broken by means of placing a real stone/glass tile decorative band that plays into the color of the simulated slate porcelain tile flooring installed in a pinwheel pattern. Oil rubbed bronze vintage fixtures were utilized to play of of the vintage feel of the claw-foot tub.
Photo by: Chiemi Photography
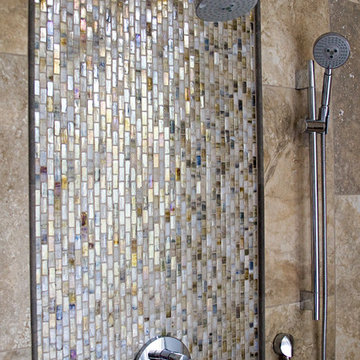
This was a very nice looking master bath to start, but lacked personality and custom flair. ATD helped the homeowner visualize ideas to give it pizzazz. We enlarged the walk-in shower and used NuTravContro walnut tile; maple bayside cabinetry with ebony glaze; a roman tub, Chrome Delta faucets with a slide bar hand shower. ToTo toilet/tank and Cambria Windemere countertops round out the glamourous space. The kicker in this master bath is the heated floor - sweet! Photo credits: Cindi with an eye Photography
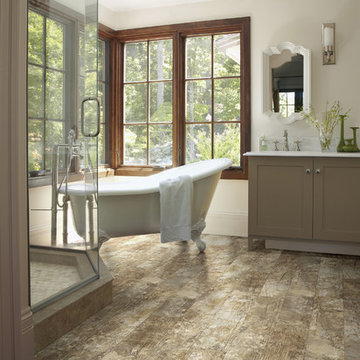
tacoma flooring,
abbey carpet,
abbey carpet tacoma,
tacoma flooring professional,
hardwood floors tacoma
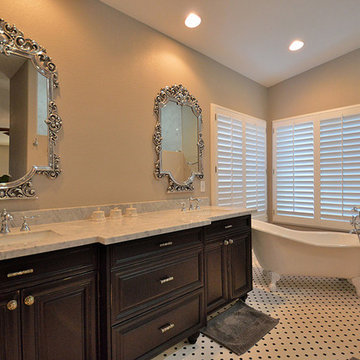
Alair Homes is committed to quality throughout every stage of the building process and in every detail of your new custom home or home renovation. We guarantee superior work because we perform quality assurance checks at every stage of the building process. Before anything is covered up – even before city building inspectors come to your home – we critically examine our work to ensure that it lives up to our extraordinarily high standards.
We are proud of our extraordinary high building standards as well as our renowned customer service. Every Alair Homes custom home comes with a two year national home warranty as well as an Alair Homes guarantee and includes complimentary 3, 6 and 12 month inspections after completion.
During our proprietary construction process every detail is accessible to Alair Homes clients online 24 hours a day to view project details, schedules, sub trade quotes, pricing in order to give Alair Homes clients 100% control over every single item regardless how small.
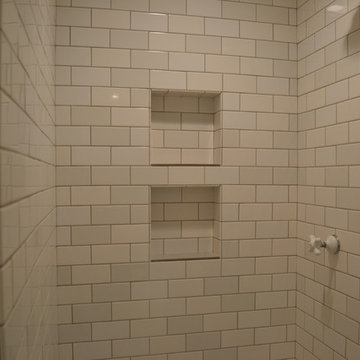
This home began as a 1244 sf. single level home with 3 bedrooms and 1 bathroom. We added 384 sf. of interior living space and 150 sf. of exterior space. A master bathroom, walk in closet, mudroom, living room and covered deck were added. We also moved the location of the kitchen to improve the view and layout. The completed home is 1628 sf. and 1 level.
Bathroom Design Ideas with Brown Cabinets and a Claw-foot Tub
12


