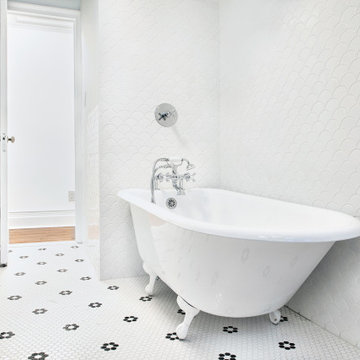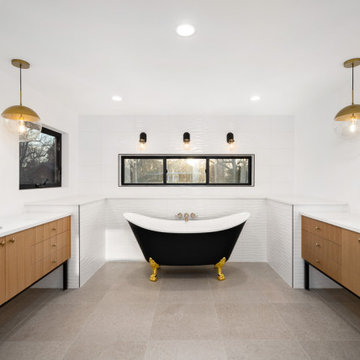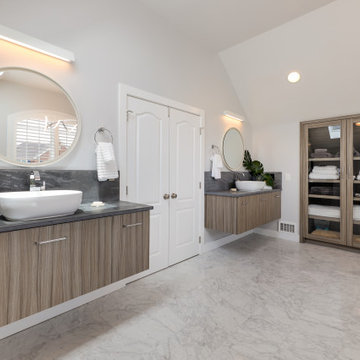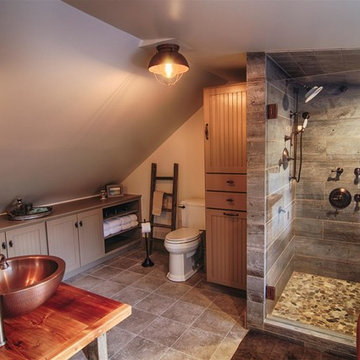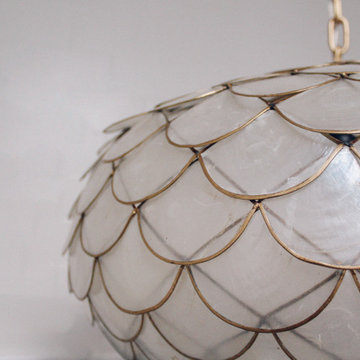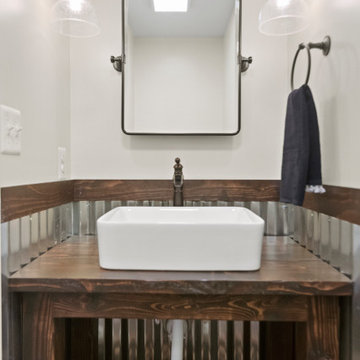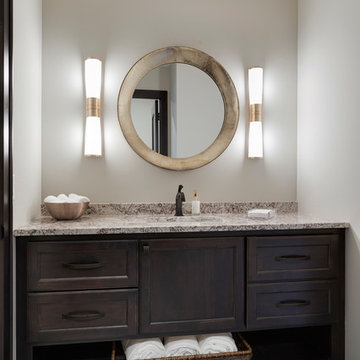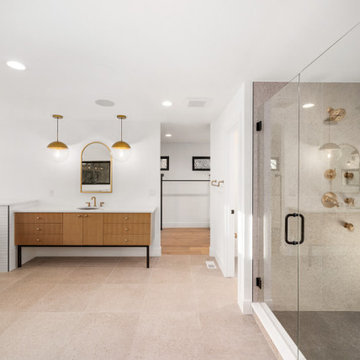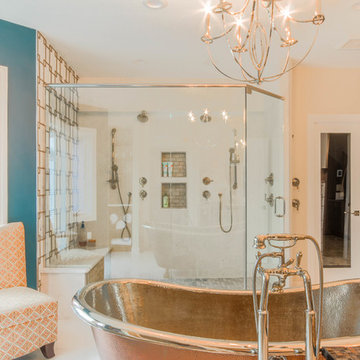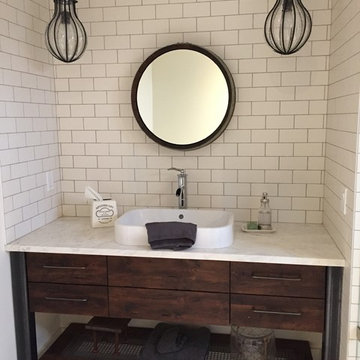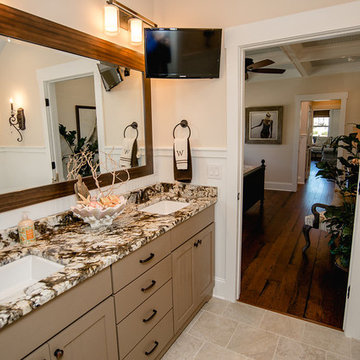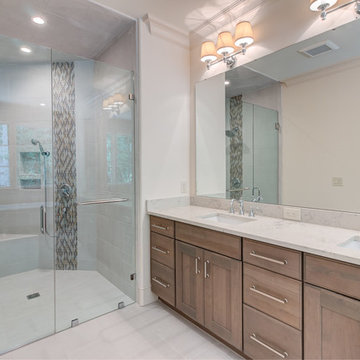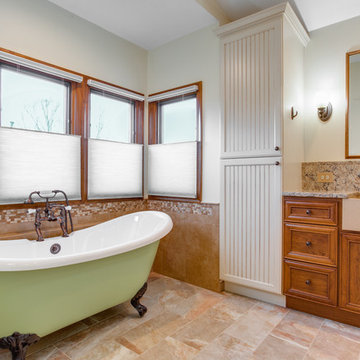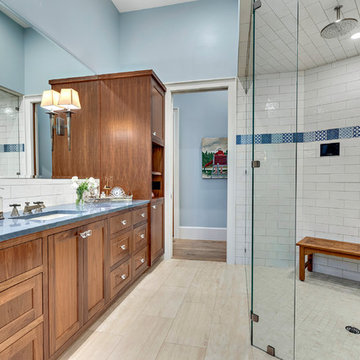Bathroom Design Ideas with Brown Cabinets and a Claw-foot Tub
Refine by:
Budget
Sort by:Popular Today
161 - 180 of 441 photos
Item 1 of 3
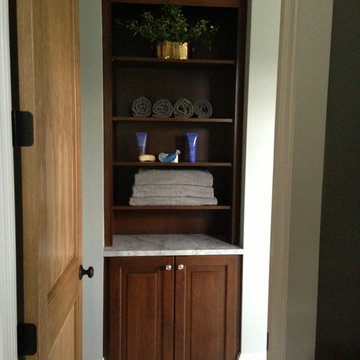
Built-in linen cabinet off of the Master Bath.
Victoria Bombardieri
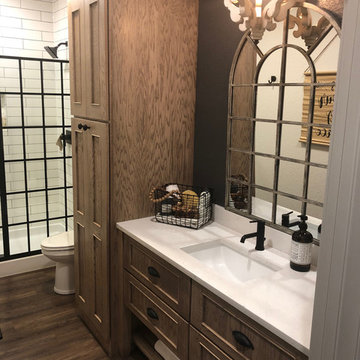
The lower level bathroom features custom brown cabinetry, drop-in sink, vinyl plank flooring and a glass door walk-in shower.
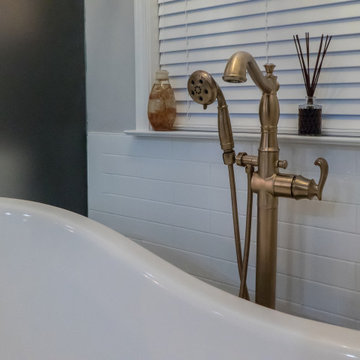
This master bath was transformed into a masterpiece. The shower was made larger. The vanities are shaker style, stained brown. The counter tops is Brunello quartz. The round mirrors against a darker accent wall make the whole room pop. The white claw foot tub is a standout against the patterned floor. We enclosed the toilet room in Satin glass with a brushed bronze handle.The pluming fixtures are champagne bronze
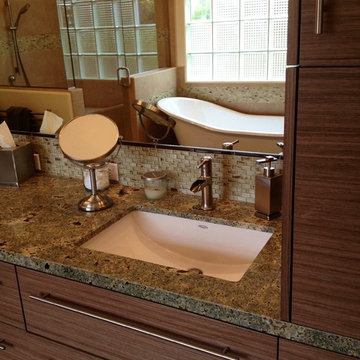
Close up of white American Standard undermount sink with sea foam green granite and olive mist glass mini brick backsplash. The mini brick glass tiles and the granite counter are complimentary and the brown of the cabinets increases contrast. Photographed by Eric Hoff.
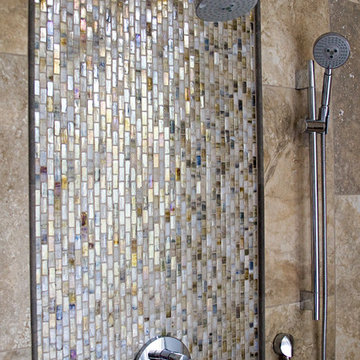
This was a very nice looking master bath to start, but lacked personality and custom flair. ATD helped the homeowner visualize ideas to give it pizzazz. We enlarged the walk-in shower and used NuTravContro walnut tile; maple bayside cabinetry with ebony glaze; a roman tub, Chrome Delta faucets with a slide bar hand shower. ToTo toilet/tank and Cambria Windemere countertops round out the glamourous space. The kicker in this master bath is the heated floor - sweet! Photo credits: Cindi with an eye Photography

The original bath had a small vanity on right and a wall closet on the left, which we removed to allow space for opposing his and her vanities, each 8 feet long. Framed mirrors run almost wall to wall, with the LED tubular sconces mounted to the mirror. Not shown is a Solatube daylight device in the middle of the vanity room. Floors have electric radiant heat under the tile.
Bathroom Design Ideas with Brown Cabinets and a Claw-foot Tub
9


