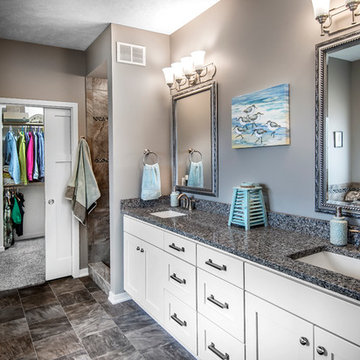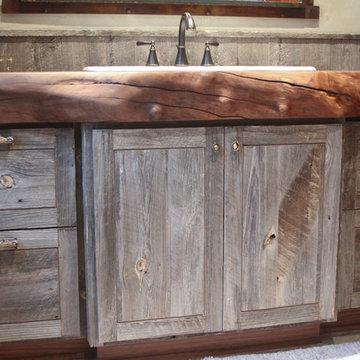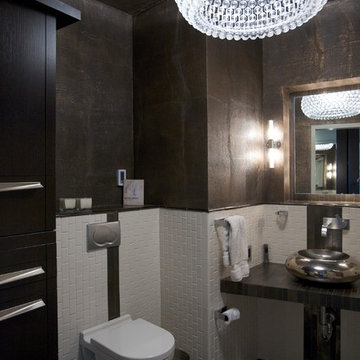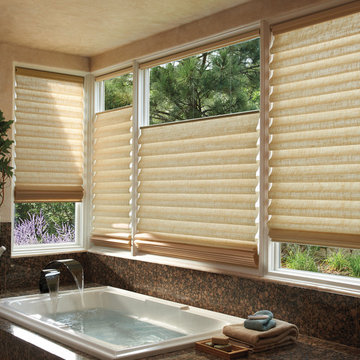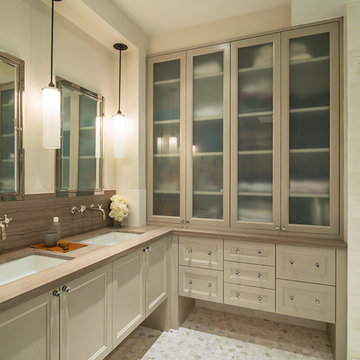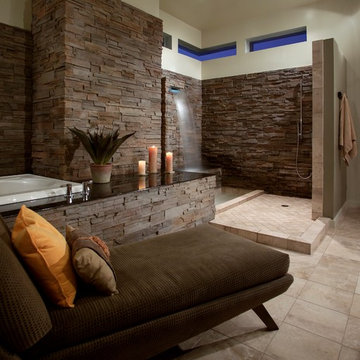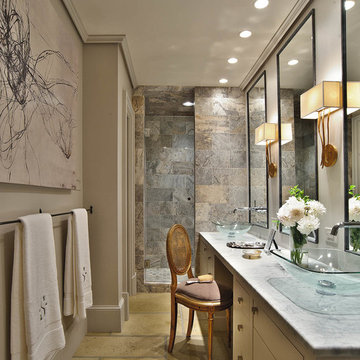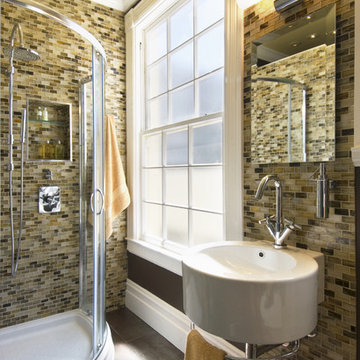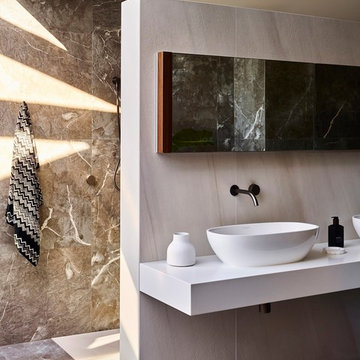Bathroom Design Ideas with Brown Tile
Refine by:
Budget
Sort by:Popular Today
101 - 120 of 30,396 photos
Item 1 of 3

recessed floor shower with glass separation.
Photos by Michael Stavaridis
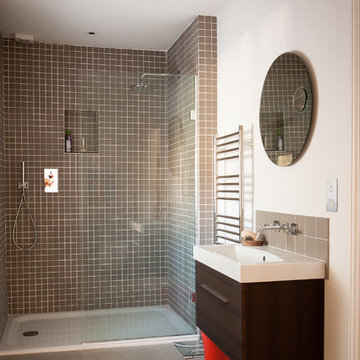
This shower room has a clean, modern feel.
CLPM project manager tip - when choosing a head for your shower its worth considering an aerated head head. This will save you a great deal of money over its lifetime as you will use less water and your hot water bills will be lower too.
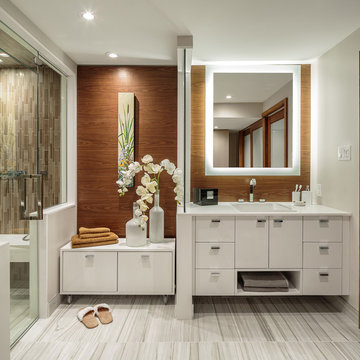
This bathroom is found in the basement of the house. With low ceilings and no windows, the designer was able to add some life to this room through his design. The double vanity is perfect for him and hers. The shower includes a steam unit for a perfect spa retreat in your own home. The tile flowing over to the ceiling brings in the whole room. The mirrors are electric mirrors which include great lighting and a tv inside the mirror itself! Overall, it's the perfect escape from a long day at work or just to simply relax in.
Astro Design Centre - Ottawa, Canada
DoubleSpace Photography
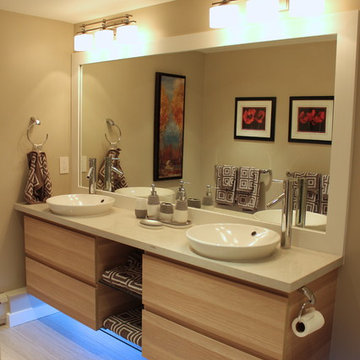
Ikea floating vanity with drawers, separated by two custom glass shelves and a Caesarstone counter top. Two semi-recessed caroma sinks with Moen Level vessel faucets. Under cabinet LED strip lighting. wood grain textured 12x24 porcelain floor tiles.
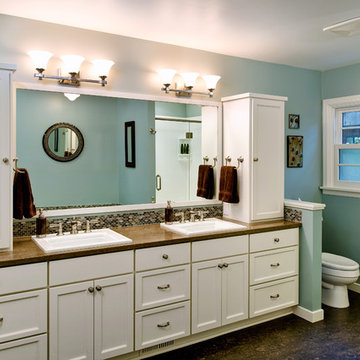
Converted an unfinished basement into a family room and "man cave" as well as remodeled the master bathroom.
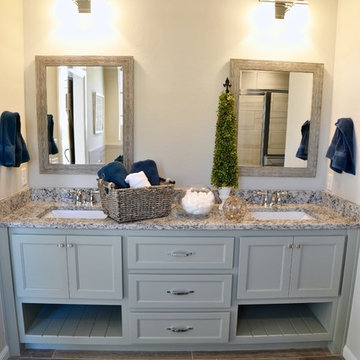
3224 Farmers Market Way in Town Square, located off of Danforth between Sooner and Coltrane in Edmond, OK.

This one-acre property now features a trio of homes on three lots where previously there was only a single home on one lot. Surrounded by other single family homes in a neighborhood where vacant parcels are virtually unheard of, this project created the rare opportunity of constructing not one, but two new homes. The owners purchased the property as a retirement investment with the goal of relocating from the East Coast to live in one of the new homes and sell the other two.
The original home - designed by the distinguished architectural firm of Edwards & Plunkett in the 1930's - underwent a complete remodel both inside and out. While respecting the original architecture, this 2,089 sq. ft., two bedroom, two bath home features new interior and exterior finishes, reclaimed wood ceilings, custom light fixtures, stained glass windows, and a new three-car garage.
The two new homes on the lot reflect the style of the original home, only grander. Neighborhood design standards required Spanish Colonial details – classic red tile roofs and stucco exteriors. Both new three-bedroom homes with additional study were designed with aging in place in mind and equipped with elevator systems, fireplaces, balconies, and other custom amenities including open beam ceilings, hand-painted tiles, and dark hardwood floors.
Photographer: Santa Barbara Real Estate Photography

Meraki Home Servies provide the best bathroom design and renovation skills in Toronto GTA

Step into our spa-inspired remodeled guest bathroom—a masculine oasis designed as part of a two-bathroom remodel in Uptown.
This renovated guest bathroom is a haven where modern comfort seamlessly combines with serene charm, creating the ambiance of a masculine retreat spa, just as the client envisioned. This bronze-tastic bathroom renovation serves as a tranquil hideaway that subtly whispers, 'I'm a posh spa in disguise.'
The tub cozies up with the lavish Lexington Ceramic Tile in Cognac from Spain, evoking feelings of zen with its wood effect. Complementing this, the Cobblestone Polished Noir Mosaic Niche Tile in Black enhances the overall sense of tranquility in the bath, while the Metal Bronze Mini 3D Cubes Tile on the sink wall serves as a visual delight.
Together, these elements harmoniously create the essence of a masculine retreat spa, where every detail contributes to a stylish and relaxing experience.
------------
Project designed by Chi Renovation & Design, a renowned renovation firm based in Skokie. We specialize in general contracting, kitchen and bath remodeling, and design & build services. We cater to the entire Chicago area and its surrounding suburbs, with emphasis on the North Side and North Shore regions. You'll find our work from the Loop through Lincoln Park, Skokie, Evanston, Wilmette, and all the way up to Lake Forest.
For more info about Chi Renovation & Design, click here: https://www.chirenovation.com/
Bathroom Design Ideas with Brown Tile
6
