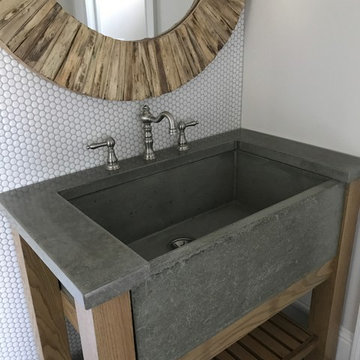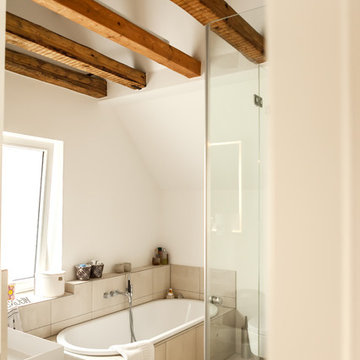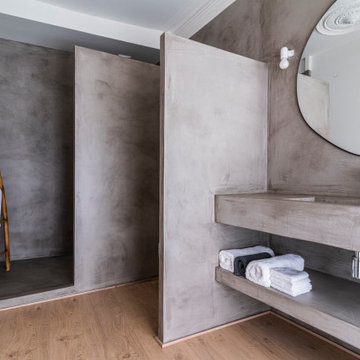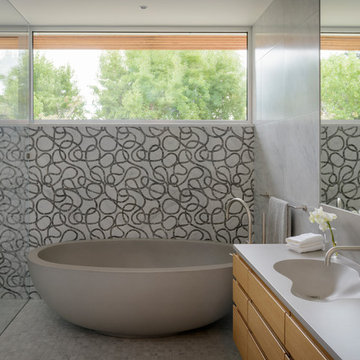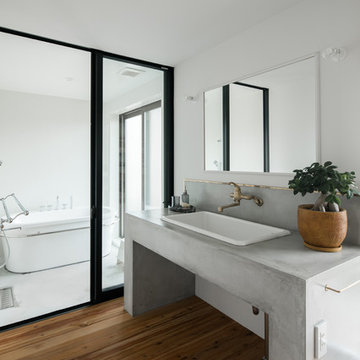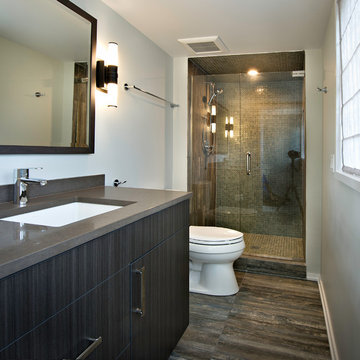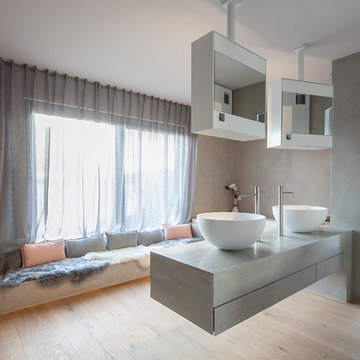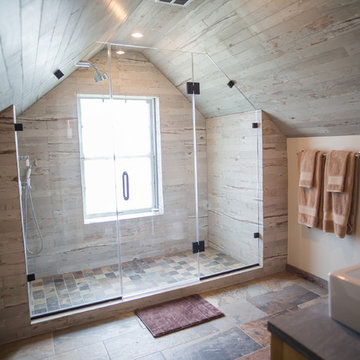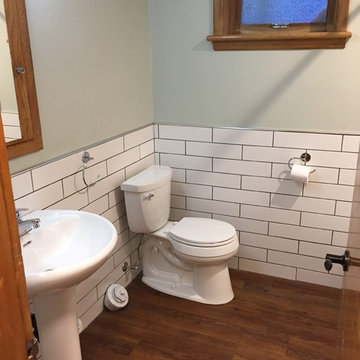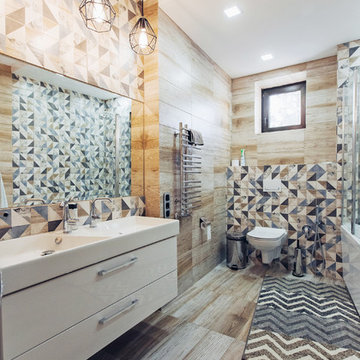Bathroom Design Ideas with Concrete Benchtops and Brown Floor
Refine by:
Budget
Sort by:Popular Today
81 - 100 of 449 photos
Item 1 of 3
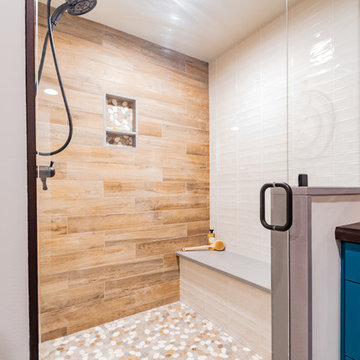
This rustic-inspired basement includes an entertainment area, two bars, and a gaming area. The renovation created a bathroom and guest room from the original office and exercise room. To create the rustic design the renovation used different naturally textured finishes, such as Coretec hard pine flooring, wood-look porcelain tile, wrapped support beams, walnut cabinetry, natural stone backsplashes, and fireplace surround,
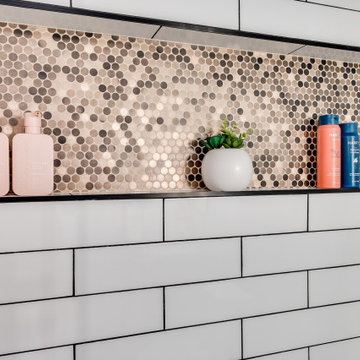
When our long-time VIP clients let us know they were ready to finish the basement that was a part of our original addition we were jazzed, and for a few reasons.
One, they have complete trust in us and never shy away from any of our crazy ideas, and two they wanted the space to feel like local restaurant Brick & Bourbon with moody vibes, lots of wooden accents, and statement lighting.
They had a couple more requests, which we implemented such as a movie theater room with theater seating, completely tiled guest bathroom that could be "hosed down if necessary," ceiling features, drink rails, unexpected storage door, and wet bar that really is more of a kitchenette.
So, not a small list to tackle.
Alongside Tschida Construction we made all these things happen.
Photographer- Chris Holden Photos
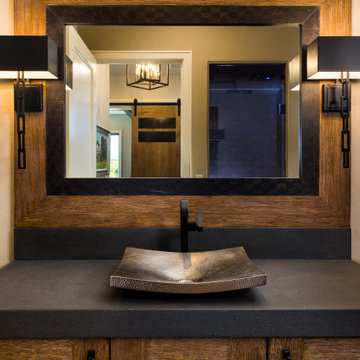
Looking into the home's powder room you see yet another texture-- rustic, wire-wheeled cabinet and mirror surround with a tile inset around the mirror. In the mirror you can see the steam shower that is also incorporated into the powder.
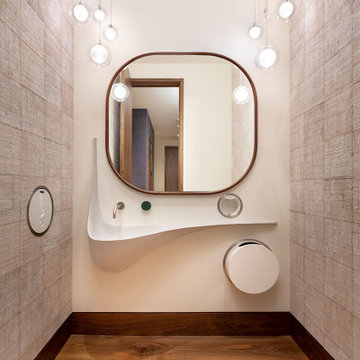
For this ski-in, ski-out mountainside property, the intent was to create an architectural masterpiece that was simple, sophisticated, timeless and unique all at the same time. The clients wanted to express their love for Japanese-American craftsmanship, so we incorporated some hints of that motif into the designs.
In the powder bathroom design we wanted to make a statement, to create something one-of-a-kind within the confines of the restricted space, while still fitting in all of the necessary features. We used a burlap Elitis wallcovering to add texture and depth and Shakuff drizzle pendants with mixed sized glass orbs to create a dramatic effect. We continued the walnut plank flooring used in the home’s main areas and designed a custom curved concrete wall-hung sink and a wood-framed mirror to complete the unique look. Forward looking convenient features include electronic soap and tissue dispensers and built-in trash cans.
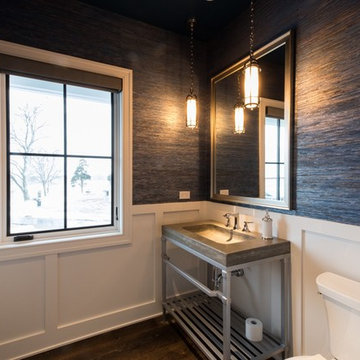
Powder Room with unique metal vanity and concrete counter with integrated sink.
Photos by Katie Basil Photography

Modern Powder Room Charcoal Black Vanity Sink Black Tile Backsplash, wood flat panels design By Darash
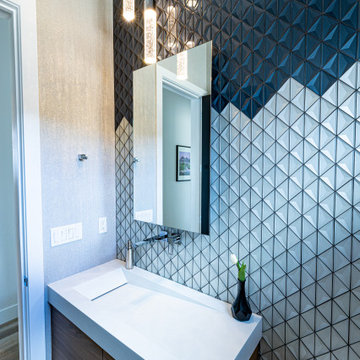
A modern powder bathroom with lots of glam. The backsplash is made of two glass tiles in white and blue that was installed in a custom pattern inspired by the Tahoe mountain landscape. The floating walnut vanity has a custom concrete ramp sink installed on top with a modern wall mounted faucet and a LED lighted mirror above. Suspended over the sink are three bubble glass pendants. On the three other walls is a shimmery natural mica wallpaper. On the floor is a wood looking porcelain tile that flows throughout most of the home.
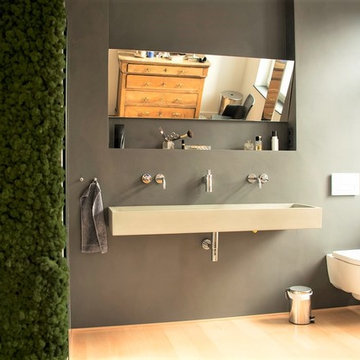
ein Bad komplett ohne Fliesen sondern mit einem Designbeton, wasserfestem Mineralputz, gestaltet,
Foto: Kundin
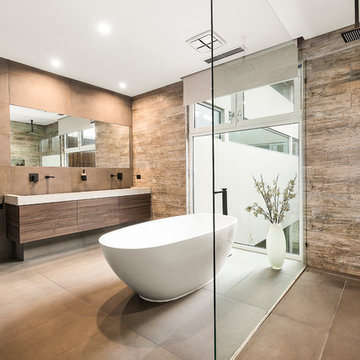
ceramic timber look tiles and polished concrete tops, free standing bath to ensuite
Bathroom Design Ideas with Concrete Benchtops and Brown Floor
5



