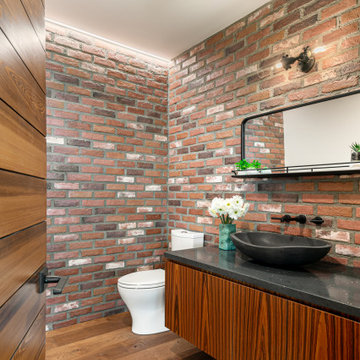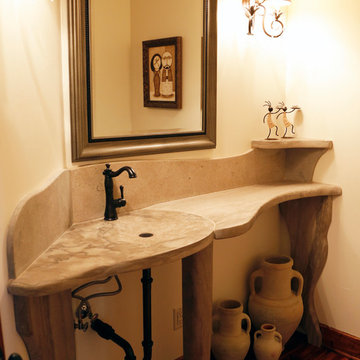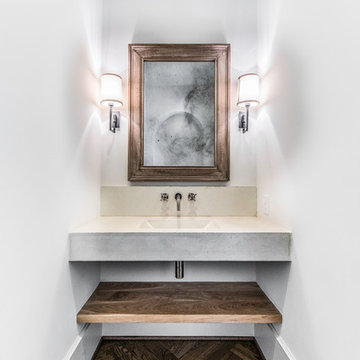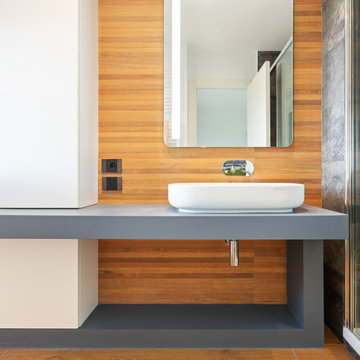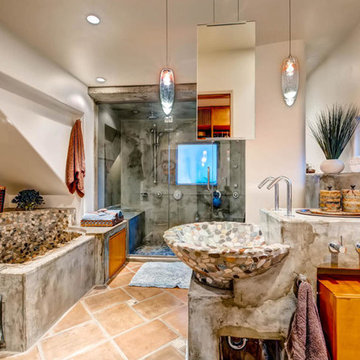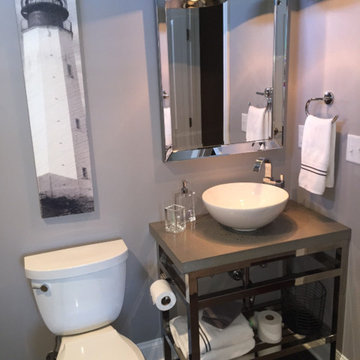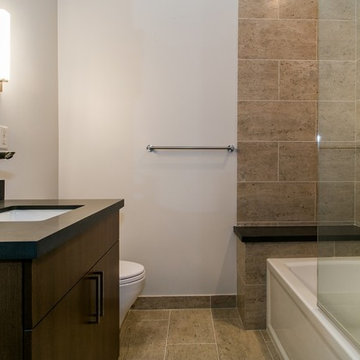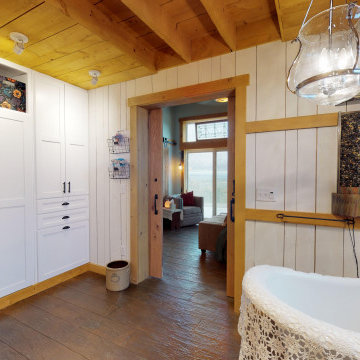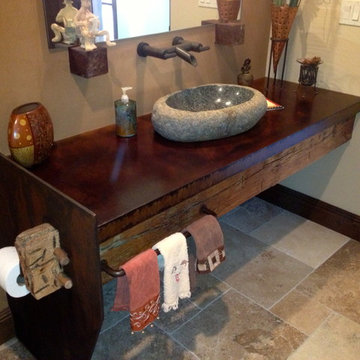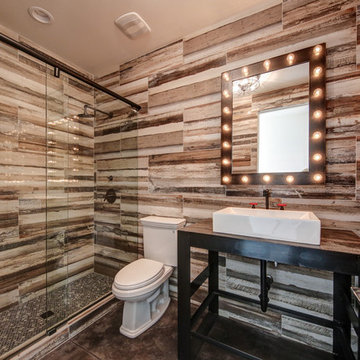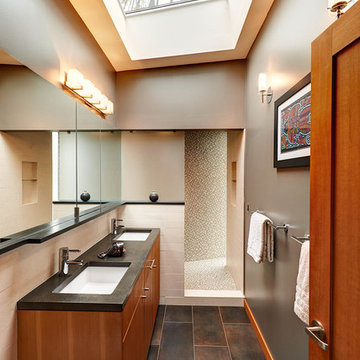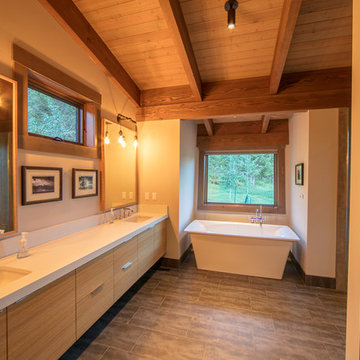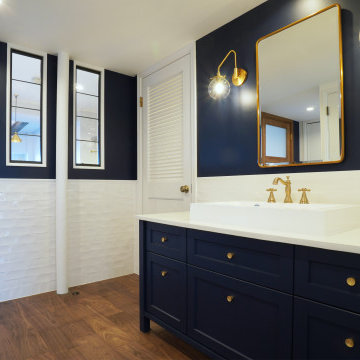Bathroom Design Ideas with Concrete Benchtops and Brown Floor
Refine by:
Budget
Sort by:Popular Today
141 - 160 of 449 photos
Item 1 of 3
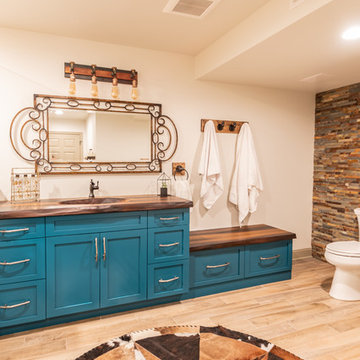
The full bathroom features an eye-popping painted vanity in Really Teal. The shaker style cabinetry also includes a topped bench for the additional linen storage. The vanity is topped with a wordform concrete from JM Lifestyles, for a waterproof rustic element.
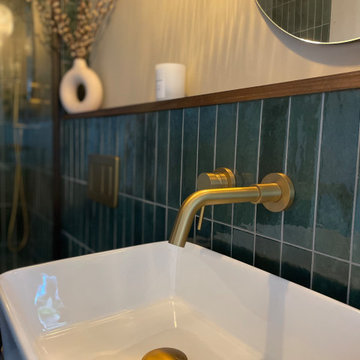
Half height tiling on a false wall to incorporate wall mounted taps, sink and toilet. With a hardwood shelf adding warmth to the design
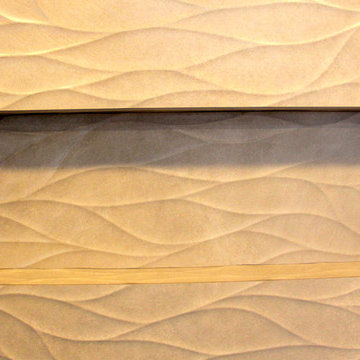
Bathroom of the remodeled house construction in Studio City which included installation of bathroom wall tiles with design.
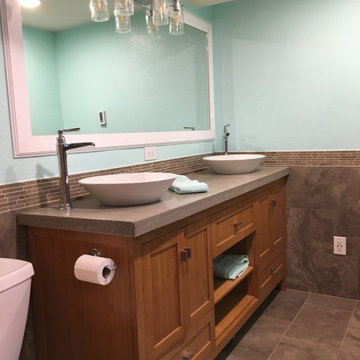
Fantastic basement bathroom with limestone tile, custom concrete counters, bamboo double vanity cabinet, heated floor, massive double shower with freestanding soaking tub.
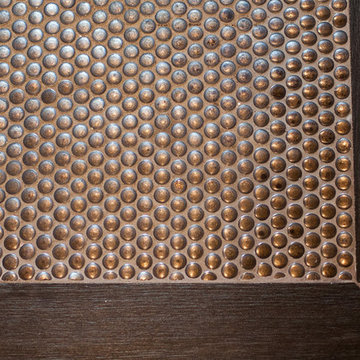
The floor is copper penny tile banded in a walnut plank
Carlton Edwards in collaboration w/ Greg Baudouin, Interiors
Jennifer Saltsman: Photo
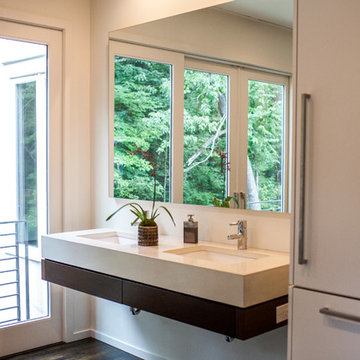
In this master bath is a floating vanity in a wood veneer with a concrete top. Off the bathroom are new sliding doors that open onto the Juliet balcony that overlooks the pool and landscape beyond.
Carlton Edwards in collaboration w/ Greg Baudouin, Interiors
Jennifer Saltsman: Photo
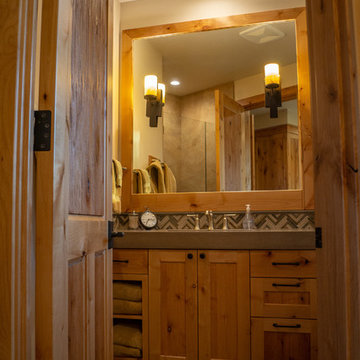
Looking at one of the home's guest bathrooms with rustic wood cabinetry and concrete counter and sink.
Bathroom Design Ideas with Concrete Benchtops and Brown Floor
8


