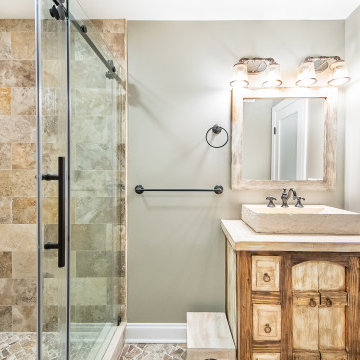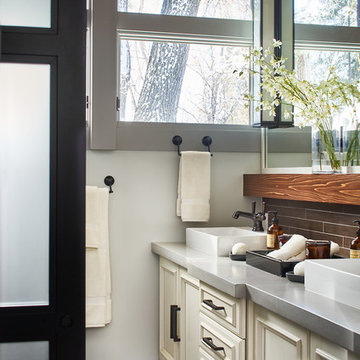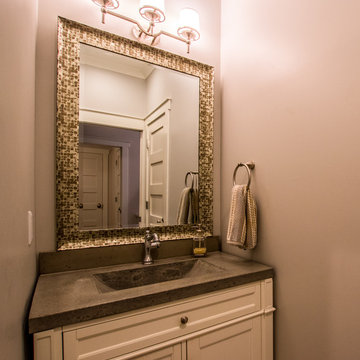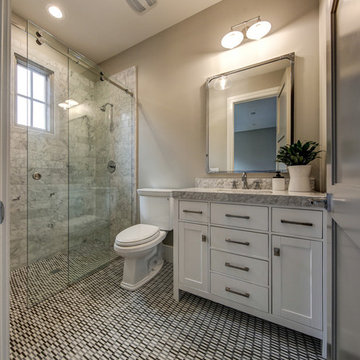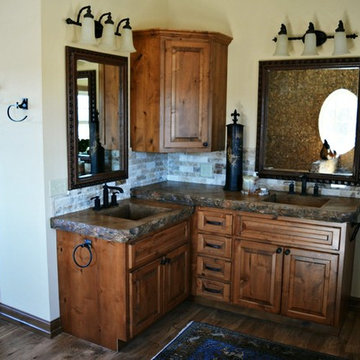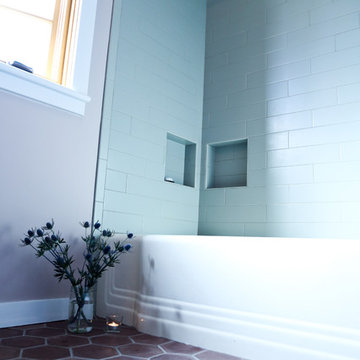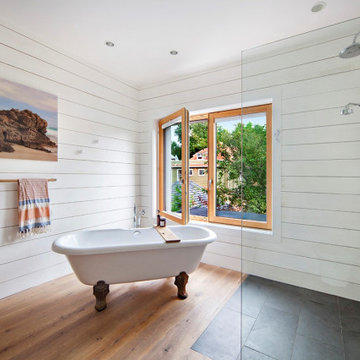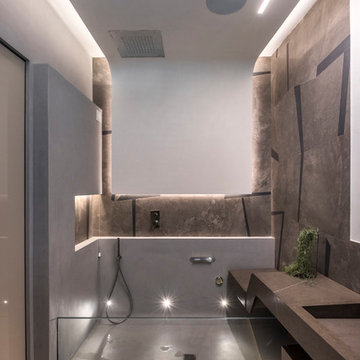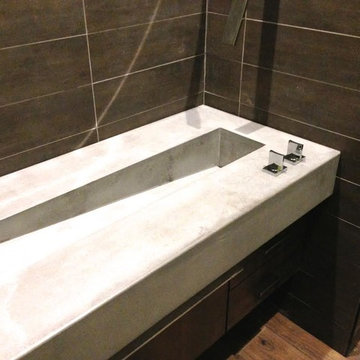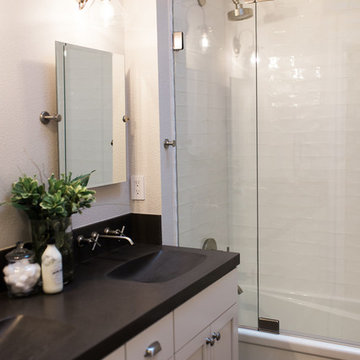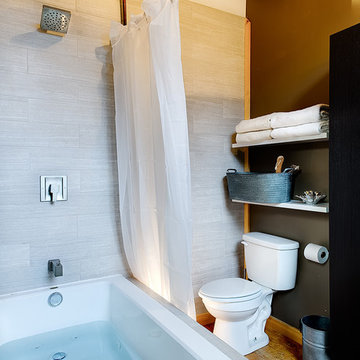Bathroom Design Ideas with Concrete Benchtops and Brown Floor
Refine by:
Budget
Sort by:Popular Today
101 - 120 of 449 photos
Item 1 of 3
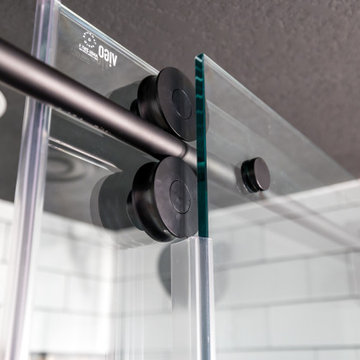
When our long-time VIP clients let us know they were ready to finish the basement that was a part of our original addition we were jazzed, and for a few reasons.
One, they have complete trust in us and never shy away from any of our crazy ideas, and two they wanted the space to feel like local restaurant Brick & Bourbon with moody vibes, lots of wooden accents, and statement lighting.
They had a couple more requests, which we implemented such as a movie theater room with theater seating, completely tiled guest bathroom that could be "hosed down if necessary," ceiling features, drink rails, unexpected storage door, and wet bar that really is more of a kitchenette.
So, not a small list to tackle.
Alongside Tschida Construction we made all these things happen.
Photographer- Chris Holden Photos
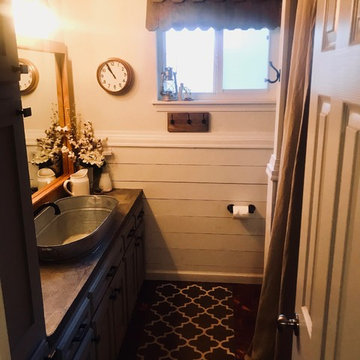
This bathroom was completed gutted! We did leave the bathtub, but that's about it. Custom concrete countertops done by my husband (Honest Thomas & Co). Cabinets were completely refaced by us. Shiplap was installed on a couple walls. Custom made mirror by my husband. The flooring is custom wood tiles made my my husband. The surround in the bathtub/shower is stainless steel siding. This is a stunning space!
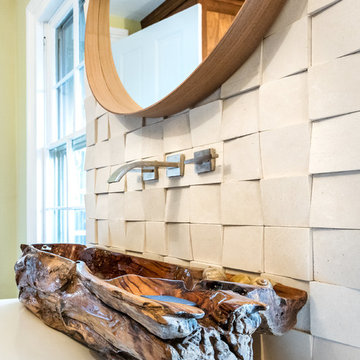
The teak log was carved and coincidentally had two small spaces suited for soap and decorative seashells.
Photo by Sara Eastman
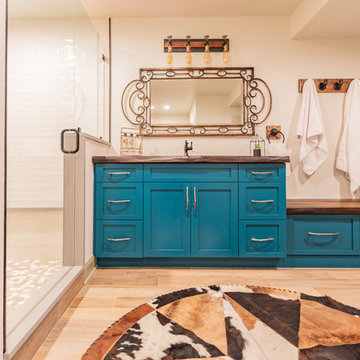
This rustic-inspired basement includes an entertainment area, two bars, and a gaming area. The renovation created a bathroom and guest room from the original office and exercise room. To create the rustic design the renovation used different naturally textured finishes, such as Coretec hard pine flooring, wood-look porcelain tile, wrapped support beams, walnut cabinetry, natural stone backsplashes, and fireplace surround,
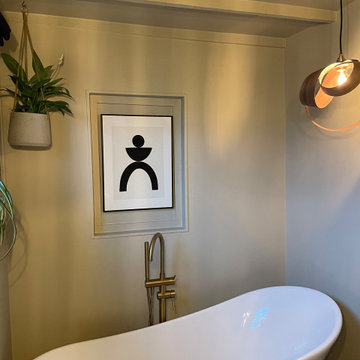
A free standing bath chosen to fit the narrow space, with floor standing gold Lusso Stone tap and Tom Raffield light in walnut to complement the shelf and towel hooks
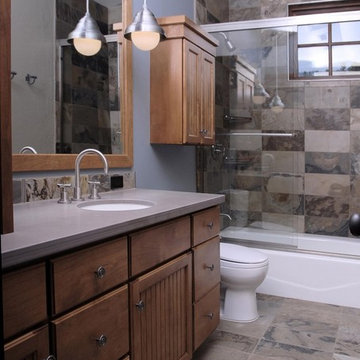
The Craftsman started with moving the existing historic log cabin located on the property and turning it into the detached garage. The main house spares no detail. This home focuses on craftsmanship as well as sustainability. Again we combined passive orientation with super insulation, PV Solar, high efficiency heat and the reduction of construction waste.
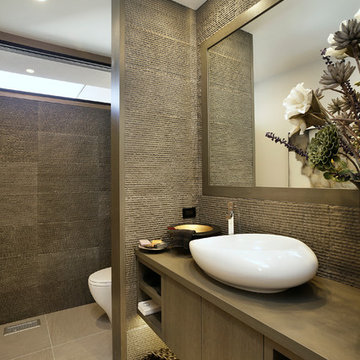
As a builder of custom homes primarily on the Northshore of Chicago, Raugstad has been building custom homes, and homes on speculation for three generations. Our commitment is always to the client. From commencement of the project all the way through to completion and the finishing touches, we are right there with you – one hundred percent. As your go-to Northshore Chicago custom home builder, we are proud to put our name on every completed Raugstad home.
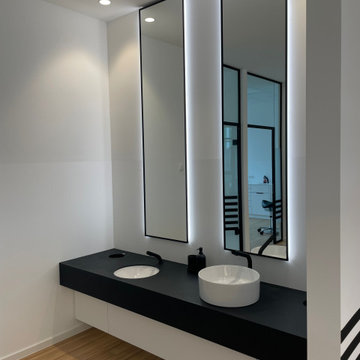
Waschtisch mit Becken für Erwachsene und Kinder
Waschtischplatte in Echtbeton schwarz. Spiegel mit Rahmen in matt schwarz und Hinterleuchtung
Bathroom Design Ideas with Concrete Benchtops and Brown Floor
6


