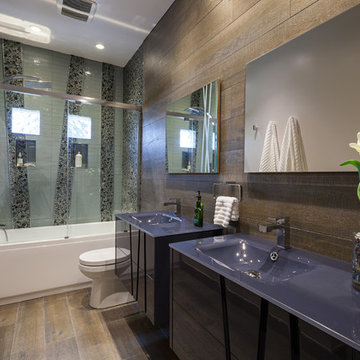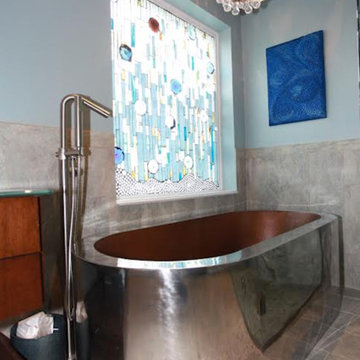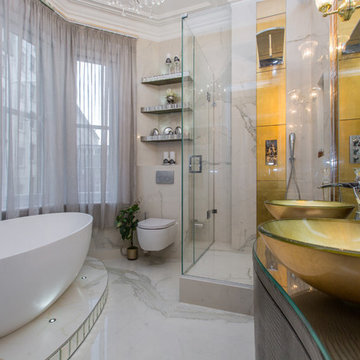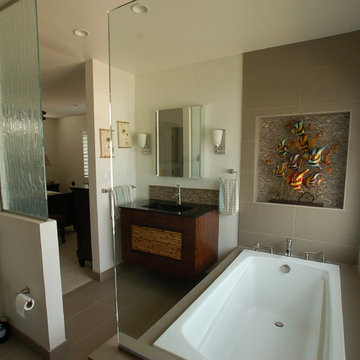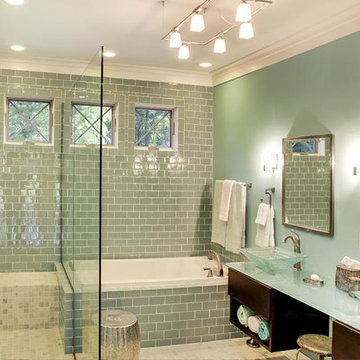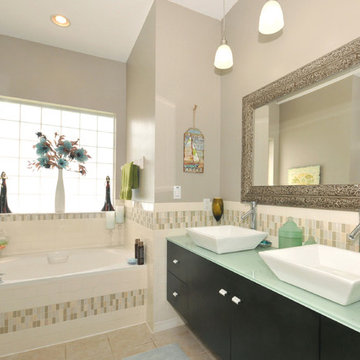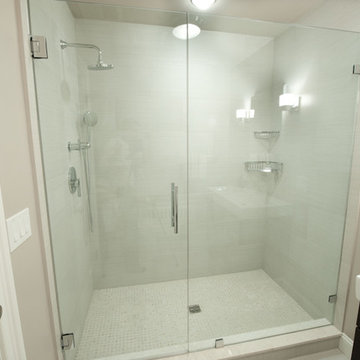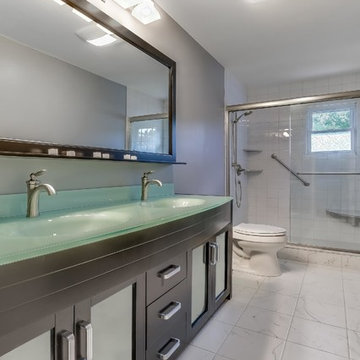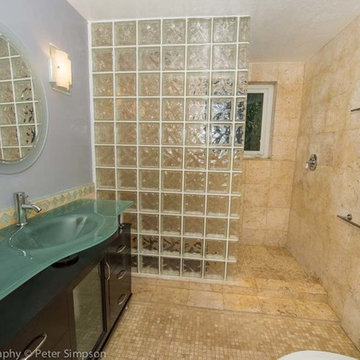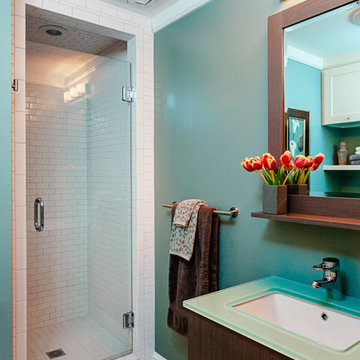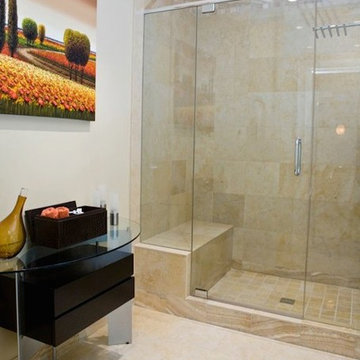Bathroom Design Ideas with Dark Wood Cabinets and Glass Benchtops
Refine by:
Budget
Sort by:Popular Today
21 - 40 of 807 photos
Item 1 of 3
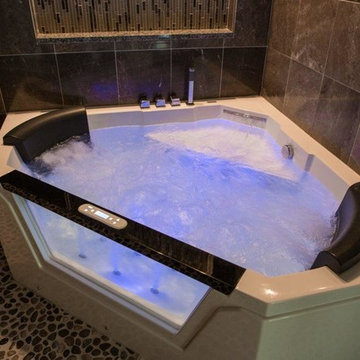
Love, love, love this indoor hot tub in this walk-in-shower. Heated, jets, waterfall inlet, hand-held, lights, music. What else could you want? Photo by Kit Ehrman and/or Berkshire Hathaway agent.
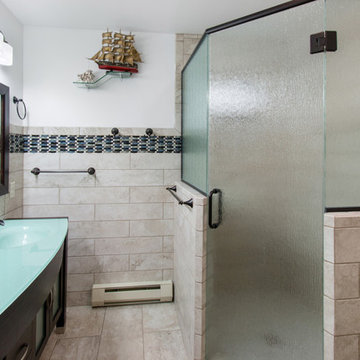
Gorgeous tile work and vanity with double sink were added to this home in Lake Geneva.
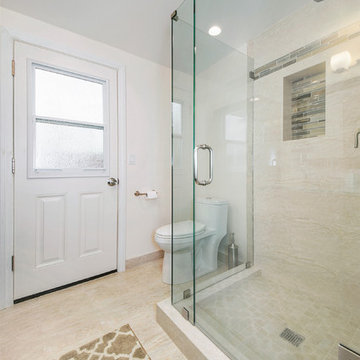
Bathroom remodeling, replace all fixture, new framless shower door, vanity, standing shower and custom tile work
Photos by Snow
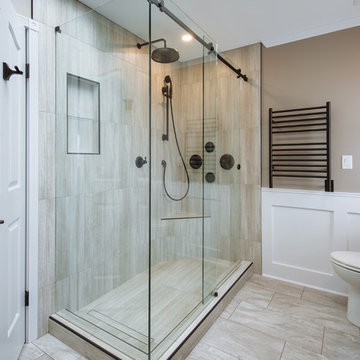
The look and feel of this shower says enjoy me, come on in and let me relax you. Powder coating the tile trim edges and sliding glass rail system was a brilliant idea to keep all the finishes consistent. Revival Arts Photography
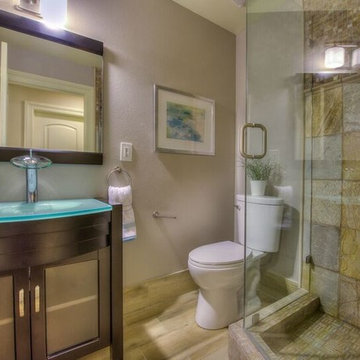
This bath is off the entry and serves as the powder bath and the bath for one of the front bedrooms. The shower has beautiful natural quartz stone, limestone tiles, and Walker Zanger vintage glass tiles. We selected a high end vanity with an integrated glass sink. The faucet is KWC.
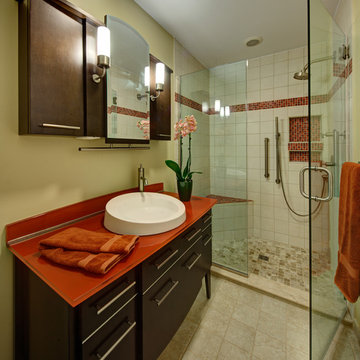
Wing Wong
This small bathroom was renovated using some aging in place design. We added a bench, a second handheld shower next to the bench, and used a raised height toilet. I wanted the shower to be curbless, but to keep the costs down (avoiding redoing the pitch in the floor) we had a minimum curb.
The doors were widened to 36" in case my client needs to use a wheelchair.
The frameless shower and beige tile and walls opened up the bathroom. The reddish orange glass vanity and upper cabinet is modern looking but full of functional storage solutions. the red/orange accent tile pulled the glass top color into the shower.

A beautiful collaboration of sage green subway glass tile and ocean mix pebble tile in a stunning California coastal home
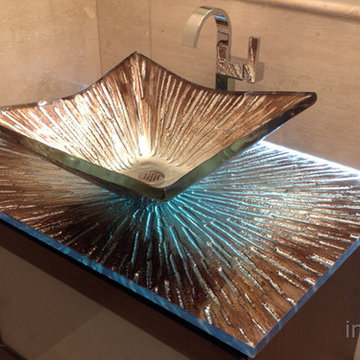
Custom Glass Bathroom Counter Top by Gravity Glas, featuring Inspired LED Color Changing LEDs!

This remodeled bathroom now serves as powder room for the kitchen/family room and a guest bath adjacent to the media room with its pull-down Murphy bed. Since the bathroom opens directly off the family room, we created a small entry with planter and low views to the garden beyond. The shower now features a deck of ironwood, smooth-trowel plaster walls and an enclosure made of 3-form recycle resin panels with embedded reeds. The space is flooded with natural light from the new skylight above.
Design Team: Tracy Stone, Donatella Cusma', Sherry Cefali
Engineer: Dave Cefali
Photo: Lawrence Anderson
Bathroom Design Ideas with Dark Wood Cabinets and Glass Benchtops
2
