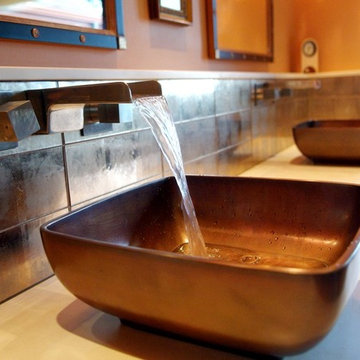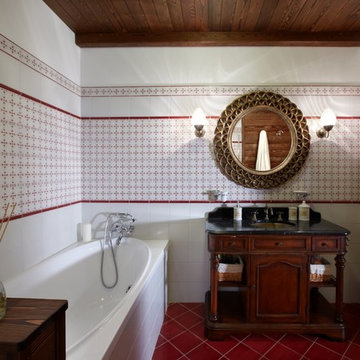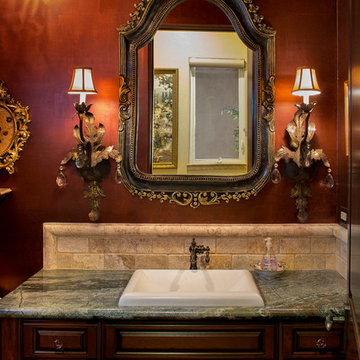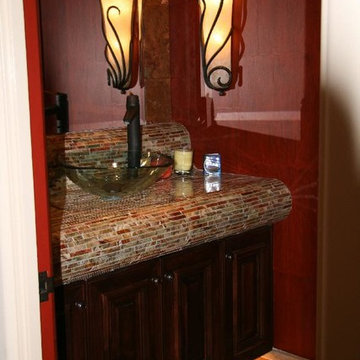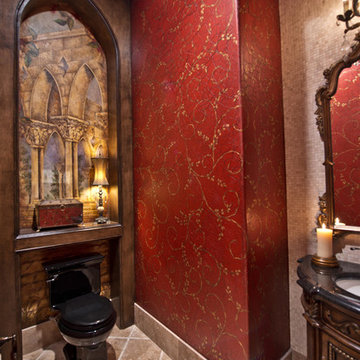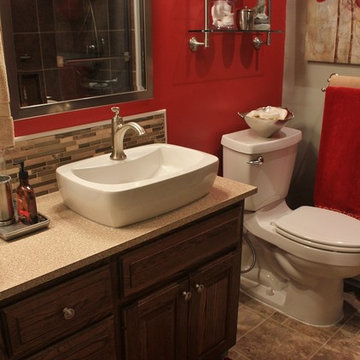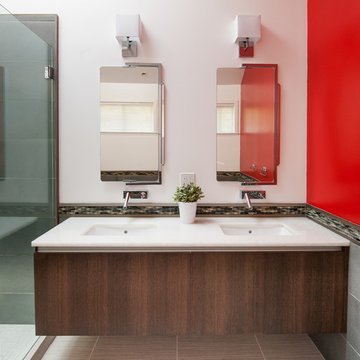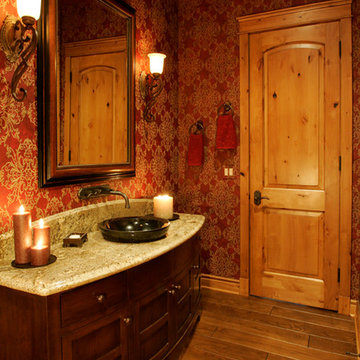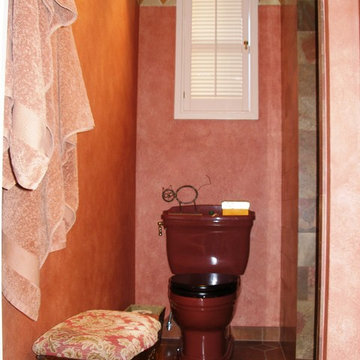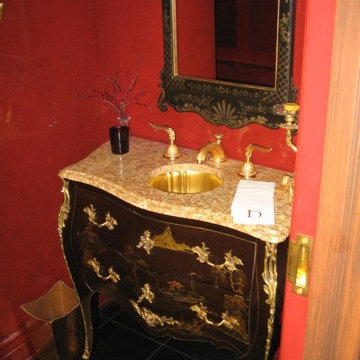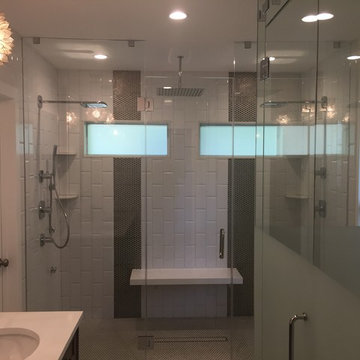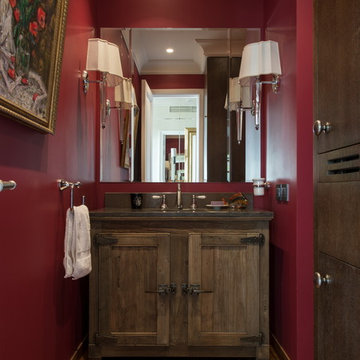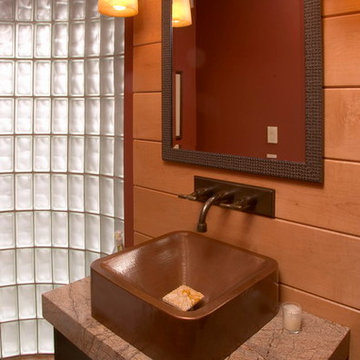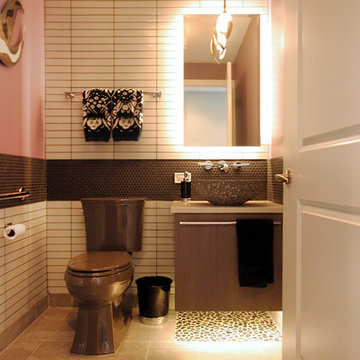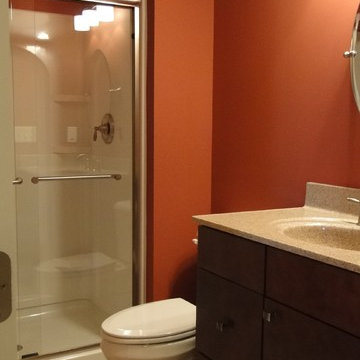Bathroom Design Ideas with Dark Wood Cabinets and Red Walls
Refine by:
Budget
Sort by:Popular Today
161 - 180 of 332 photos
Item 1 of 3
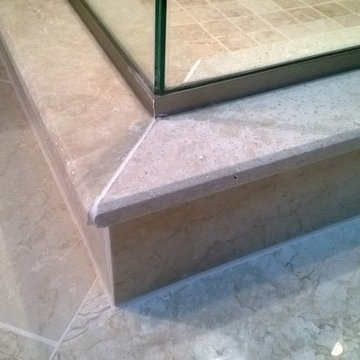
The Client needed to update & redesign their old bathroom into a better use of space. This photo shows the shower "curb" capped with 3/4" thick x 5 1/2" wide marble "sills" that matches the other tile. I don't like using small tiles to cap the curb; this leaves a cleaner look than lots of grout joints. I beveled the edges of each marble sill to prevent cuts to the Client's feet. And yes, the marble sills are slanted towards the inside of the shower to keep the water inside.
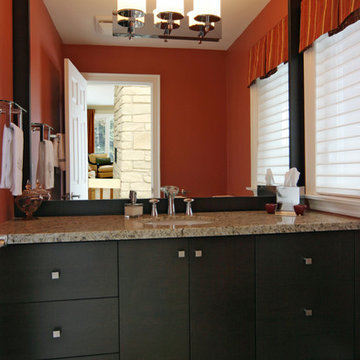
The rich brown colored, clean lined cabinetry of the ensuite bathroom is continued in this power room located on the main floor.
This project is 5+ years old. Most items shown are custom (eg. millwork, upholstered furniture, drapery). Most goods are no longer available. Benjamin Moore paint.
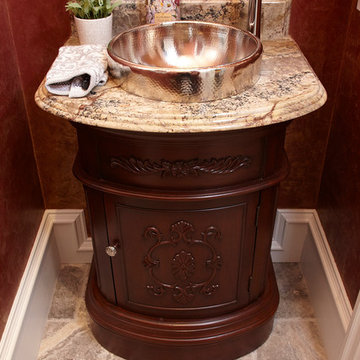
This Powder Room vanity is free standing and fit the space perfectly. The granite is "Typhoon Bordeaux" with a waterfall edge on the countertop and on the backsplash. The hammered nickel Metropoli vessel sink by Thompson Traders sits perfectly atop the granite.
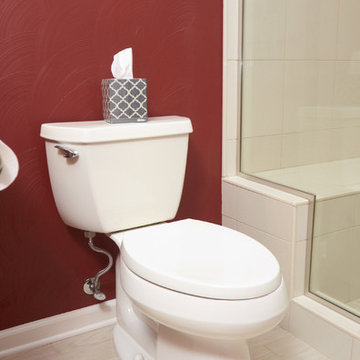
Features in this bathroom include custom cabinetry with a granite countertop and a heated tile floor.
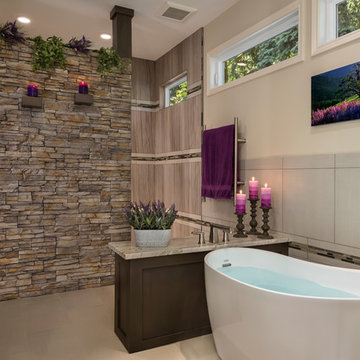
The combination of tile with textured stone create a soothing atmosphere for this master bathroom.
Bathroom Design Ideas with Dark Wood Cabinets and Red Walls
9


