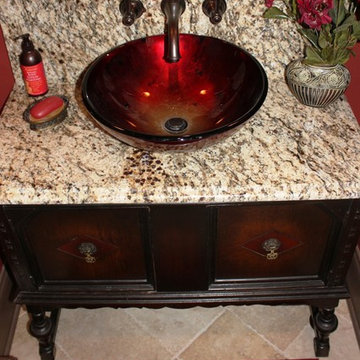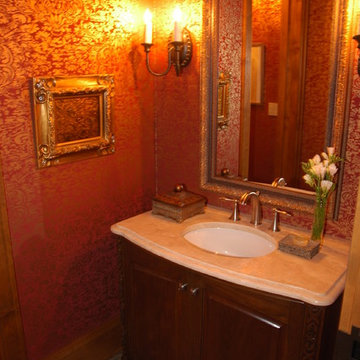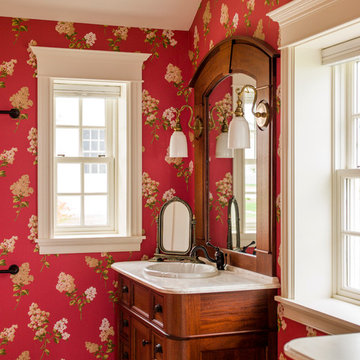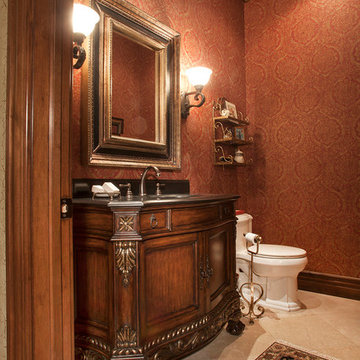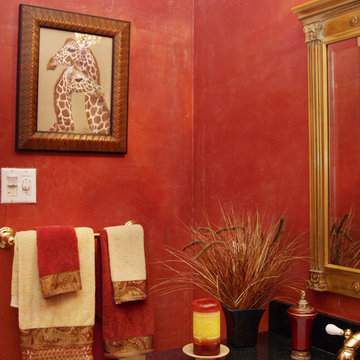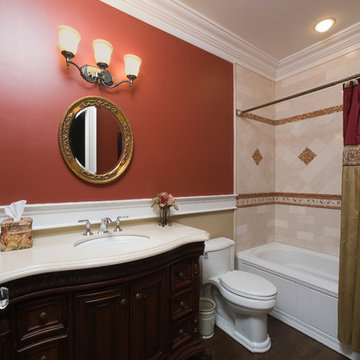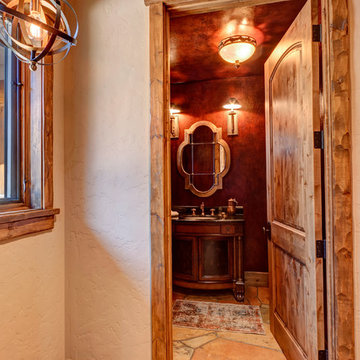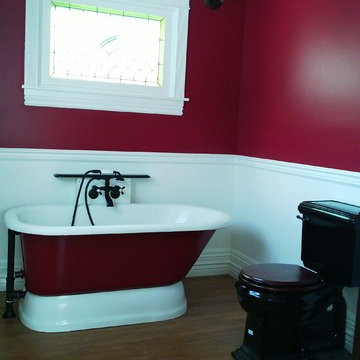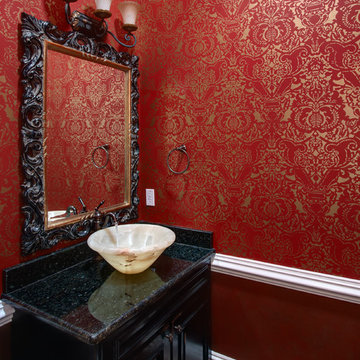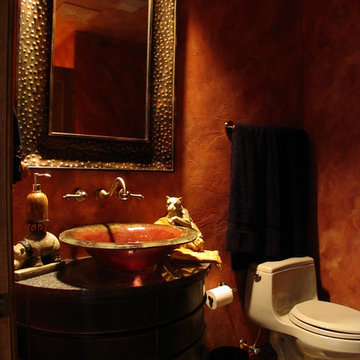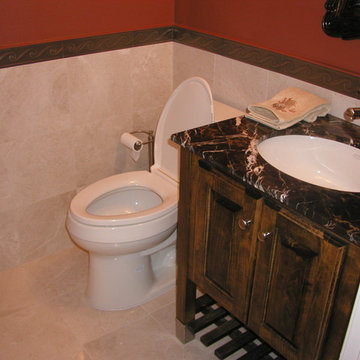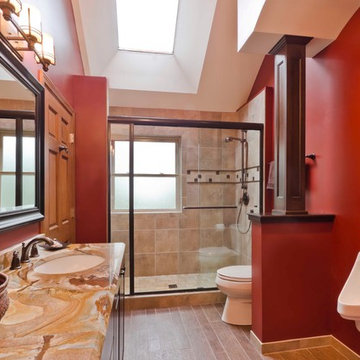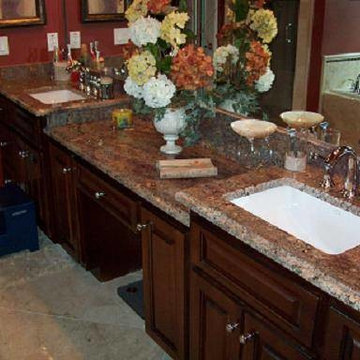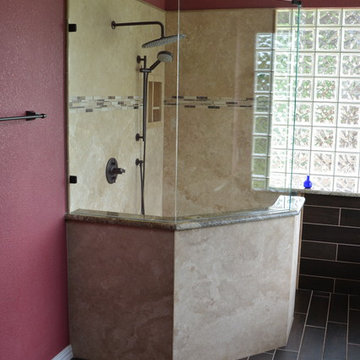Bathroom Design Ideas with Dark Wood Cabinets and Red Walls
Sort by:Popular Today
81 - 100 of 332 photos
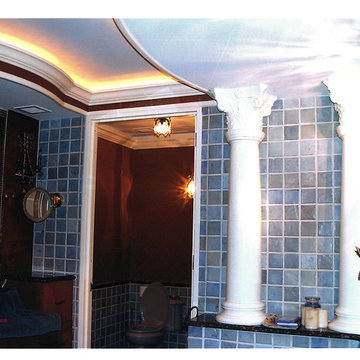
This Bathroom is high style to say the least. It was a renovation done for a Manhattan apartment. While it was difficult to take a picture of all of the elements, some of items we built in are: Tuscan polyurethane columns, curved flexible moldings and crown moldings around light coffers, extension buck trim on the doors (they are metal) and a curved mirrored his and hers vanity.
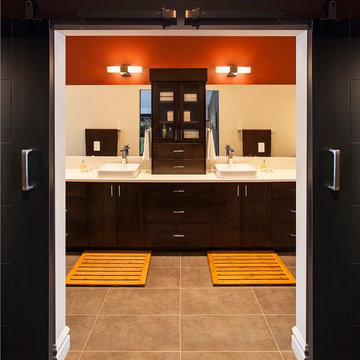
Custom barn doors open you up to the master ensuite with a his and hers vanity with a custom vanity tower to separate the two areas.
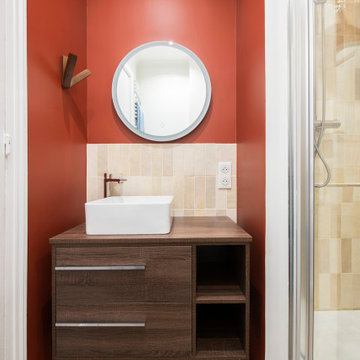
Notre cliente venait de faire l’acquisition d’un appartement au charme parisien. On y retrouve de belles moulures, un parquet à l’anglaise et ce sublime poêle en céramique. Néanmoins, le bien avait besoin d’un coup de frais et une adaptation aux goûts de notre cliente !
Dans l’ensemble, nous avons travaillé sur des couleurs douces. L’exemple le plus probant : la cuisine. Elle vient se décliner en plusieurs bleus clairs. Notre cliente souhaitant limiter la propagation des odeurs, nous l’avons fermée avec une porte vitrée. Son style vient faire écho à la verrière du bureau afin de souligner le caractère de l’appartement.
Le bureau est une création sur-mesure. A mi-chemin entre le bureau et la bibliothèque, il est un coin idéal pour travailler sans pour autant s’isoler. Ouvert et avec sa verrière, il profite de la lumière du séjour où la luminosité est maximisée grâce aux murs blancs.
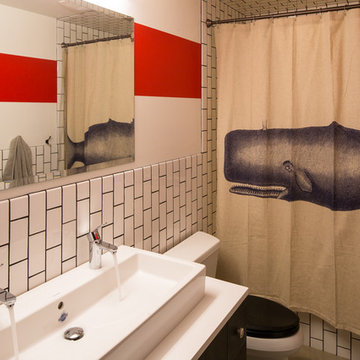
Red stripes, white subway tile and whale accents add some nautical flair to a bathroom in Jackson Hole. Shower curtain from Anthropologie.
Photo by David Agnello
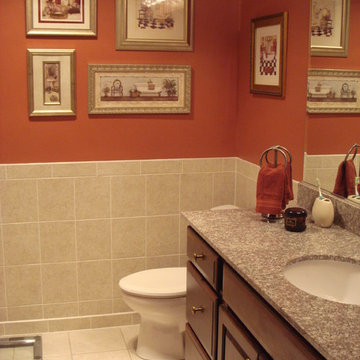
Cardigan Tile and Plumbing, Inc., t./a Kitchens and Baths by Cardigan "Crofton Maryland"
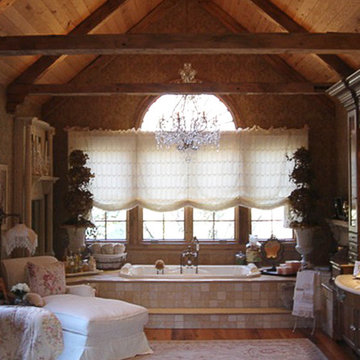
Another Center Hall Colonial converted to an open floor plan, grand master suite, with a shabby chic feel.
Bathroom Design Ideas with Dark Wood Cabinets and Red Walls
5
