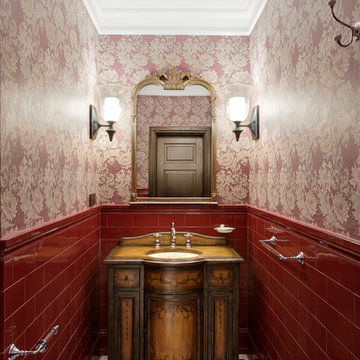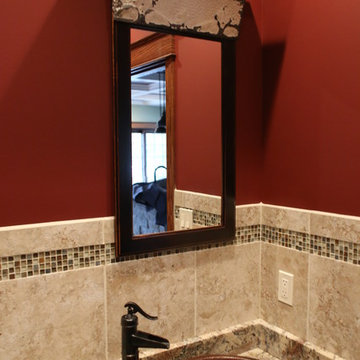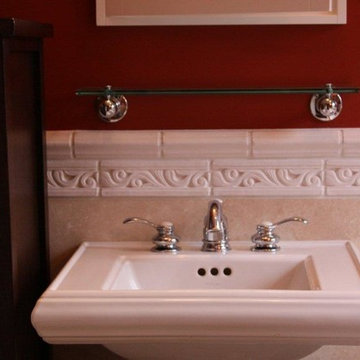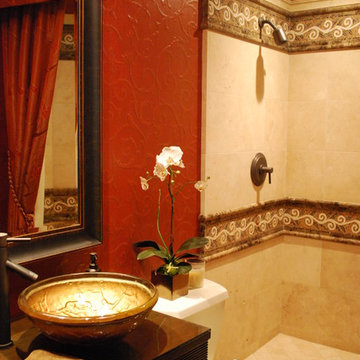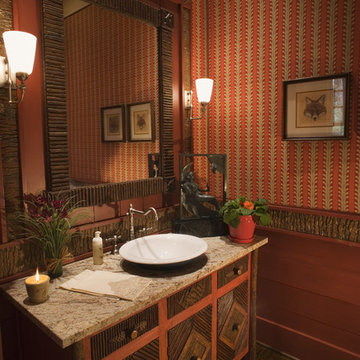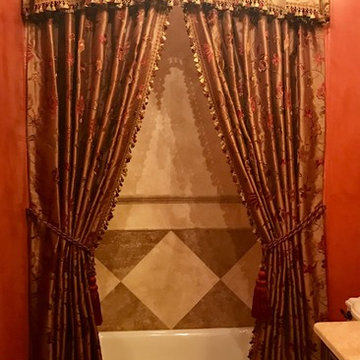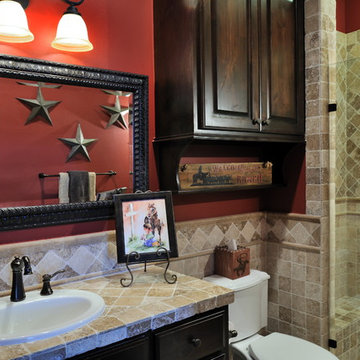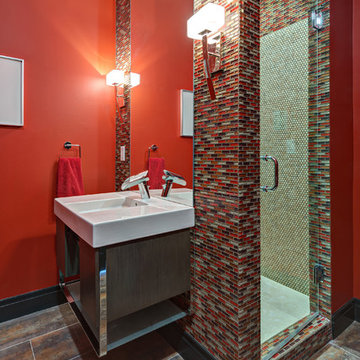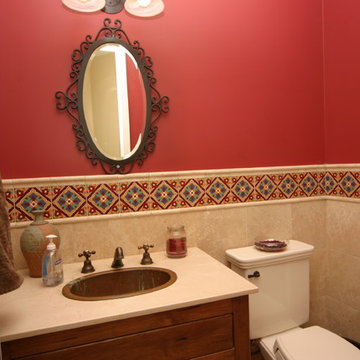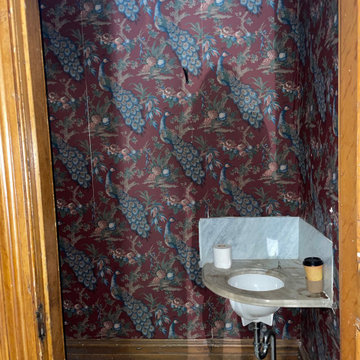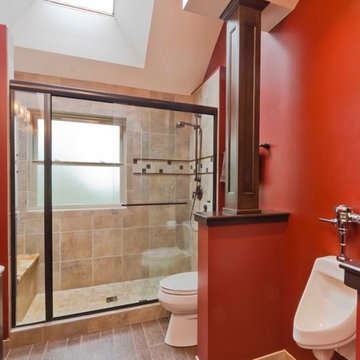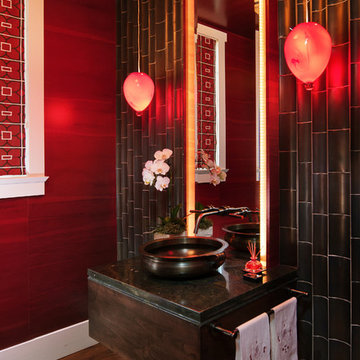Bathroom Design Ideas with Dark Wood Cabinets and Red Walls
Refine by:
Budget
Sort by:Popular Today
41 - 60 of 332 photos
Item 1 of 3
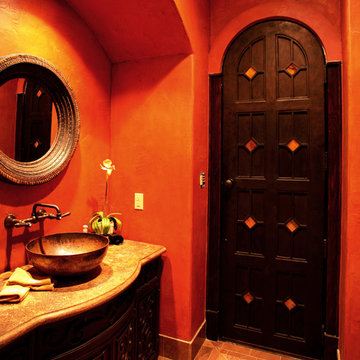
Mediterranean - Hacienda
Powder Room with Vessel Sink and Metal Door with Fusion Glass
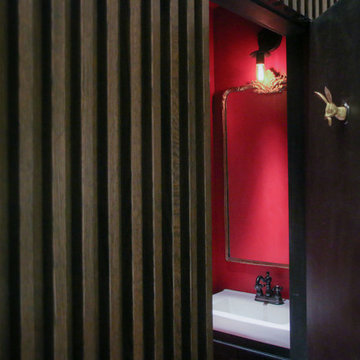
"Speak-easy" style powder room tucked under the interior stairs, at a gut-renovated 2-family townhouse in Park Slope, Brooklyn. Door is part of a custom-made slatted screen that doubles up as railing for the stairs.
© reBUILD Workshop LLC

This lovely home began as a complete remodel to a 1960 era ranch home. Warm, sunny colors and traditional details fill every space. The colorful gazebo overlooks the boccii court and a golf course. Shaded by stately palms, the dining patio is surrounded by a wrought iron railing. Hand plastered walls are etched and styled to reflect historical architectural details. The wine room is located in the basement where a cistern had been.
Project designed by Susie Hersker’s Scottsdale interior design firm Design Directives. Design Directives is active in Phoenix, Paradise Valley, Cave Creek, Carefree, Sedona, and beyond.
For more about Design Directives, click here: https://susanherskerasid.com/
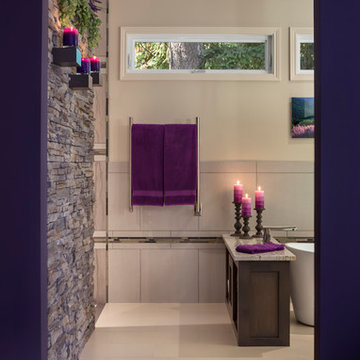
Entering through this arched doorway to get to this master bathroom creates a frame around what you are about to walk into.
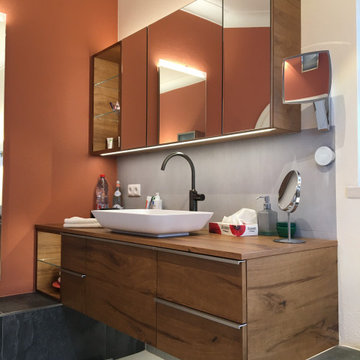
Die Strenge von Beton und schwarzen Armaturen wird hier durch die Wandfarbe Red Earth von Farrow & Ball aufgelockert und so eine eher warme Atmosphäre geschaffen.
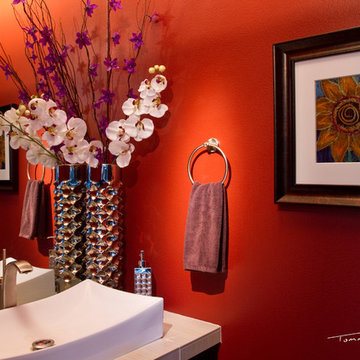
Saturated color of burnt orange on walls and gold metallic ceiling add depth and warmth to the modern sink and faucet and silver accessories - art work by clients son.
Tommy Rhodes Photography
Bathroom Design Ideas with Dark Wood Cabinets and Red Walls
3


