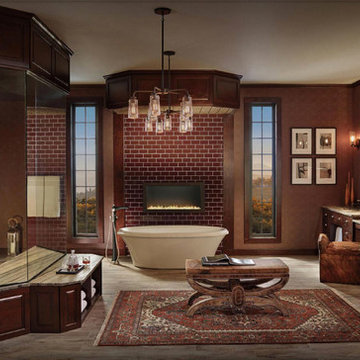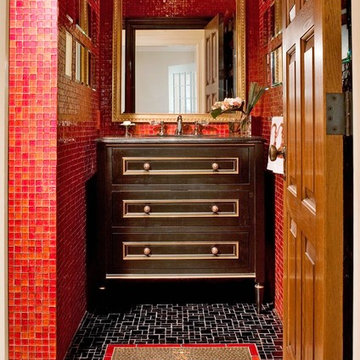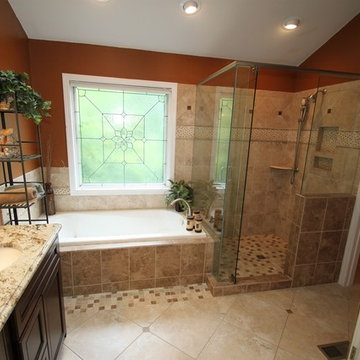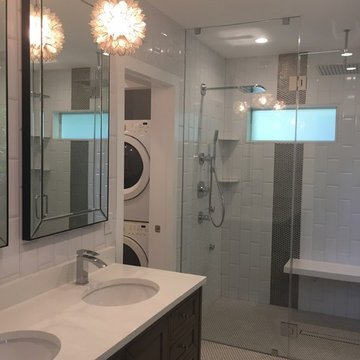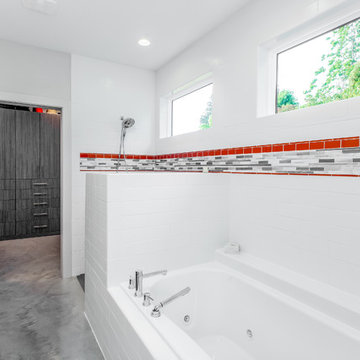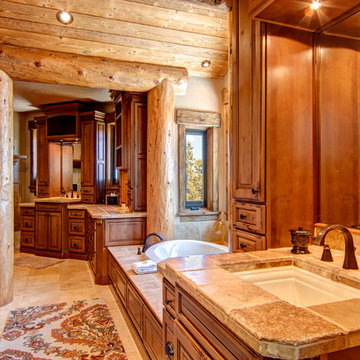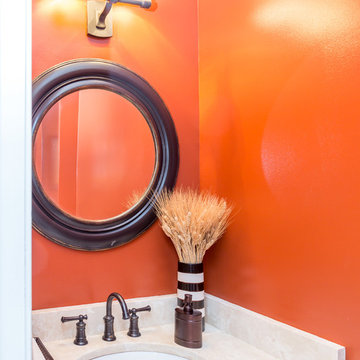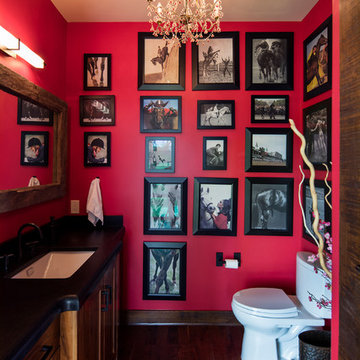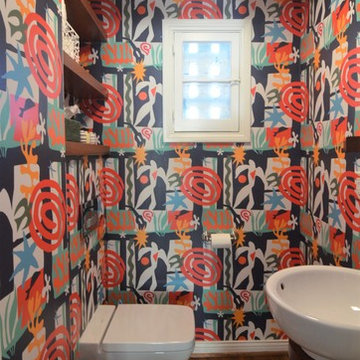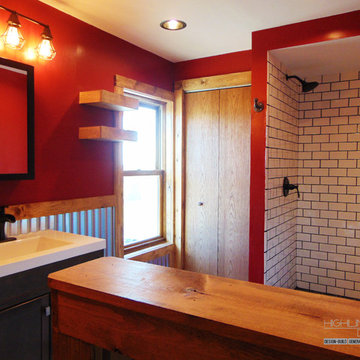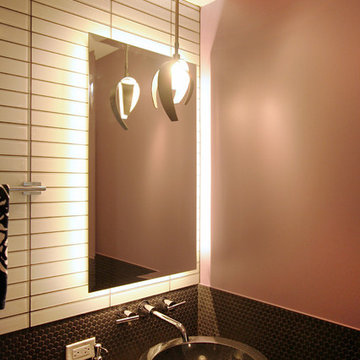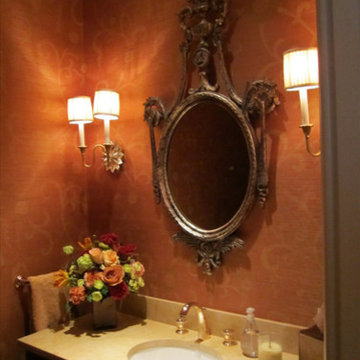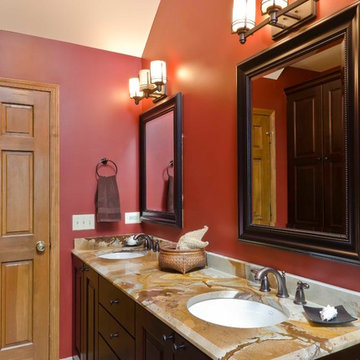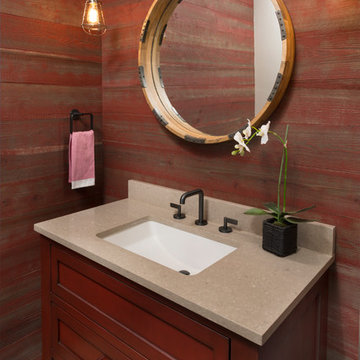Bathroom Design Ideas with Dark Wood Cabinets and Red Walls
Refine by:
Budget
Sort by:Popular Today
101 - 120 of 332 photos
Item 1 of 3
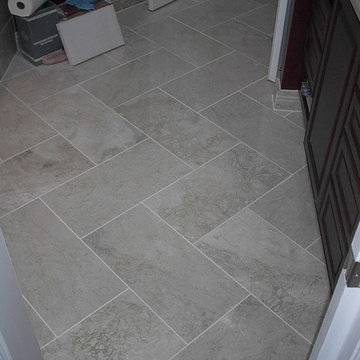
The Client needed to update & redesign their old bathroom into a better use of space. This photo shows the main floor area with the "Herringbone" pattern.
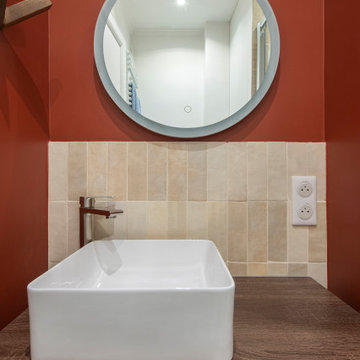
Notre cliente venait de faire l’acquisition d’un appartement au charme parisien. On y retrouve de belles moulures, un parquet à l’anglaise et ce sublime poêle en céramique. Néanmoins, le bien avait besoin d’un coup de frais et une adaptation aux goûts de notre cliente !
Dans l’ensemble, nous avons travaillé sur des couleurs douces. L’exemple le plus probant : la cuisine. Elle vient se décliner en plusieurs bleus clairs. Notre cliente souhaitant limiter la propagation des odeurs, nous l’avons fermée avec une porte vitrée. Son style vient faire écho à la verrière du bureau afin de souligner le caractère de l’appartement.
Le bureau est une création sur-mesure. A mi-chemin entre le bureau et la bibliothèque, il est un coin idéal pour travailler sans pour autant s’isoler. Ouvert et avec sa verrière, il profite de la lumière du séjour où la luminosité est maximisée grâce aux murs blancs.
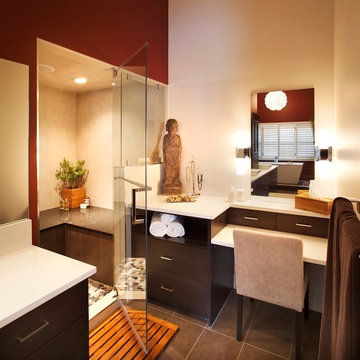
A luxurious spa ensuite with a asianinspired taste. A custom shower enclosed with a frameless glass.
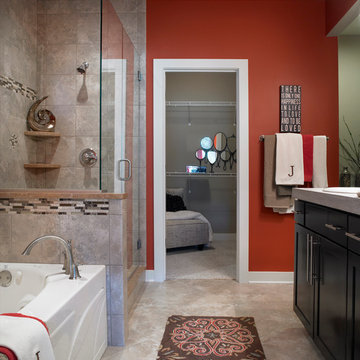
Jagoe Homes, Inc.
Project: Creekside at Deer Valley, Mulberry Craftsman Model Home.
Location: Owensboro, Kentucky. Elevation: Craftsman-C1, Site Number: CSDV 81.
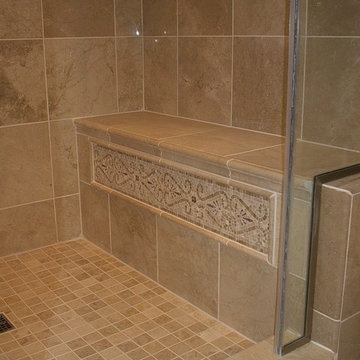
The Client needed to update & redesign their old bathroom into a better use of space. This photo shows the new 4'x 5' custom shower in the same location as the old 3' x 3' fiberglass shower pan and white tiled walls. Note the intricate mosaic pattern on the bench seat.
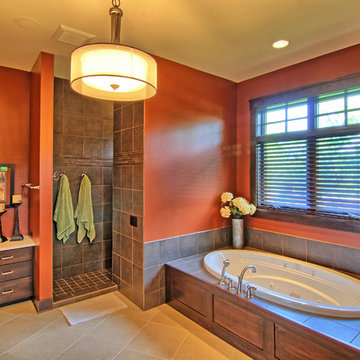
A Minnesota lake home that compliments its' surroundings and sets the stage for year-round family gatherings. The home includes features of lake cabins of the past, while also including modern elements. Built by Tomlinson Schultz of Detroit Lakes, MN. Master suite. Photo: Dutch Hempel
Bathroom Design Ideas with Dark Wood Cabinets and Red Walls
6


