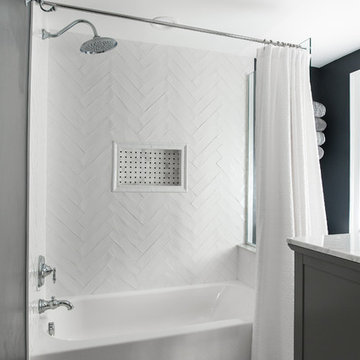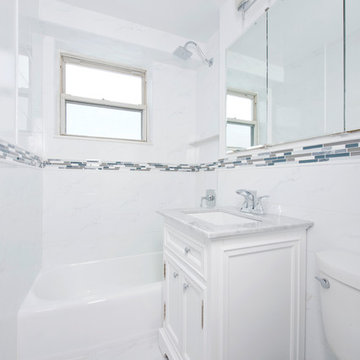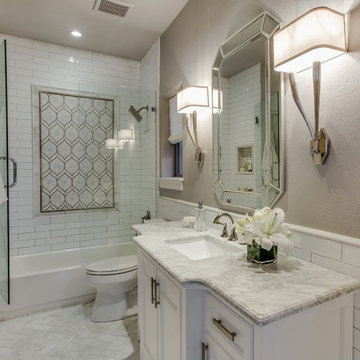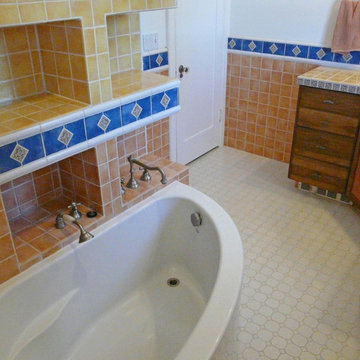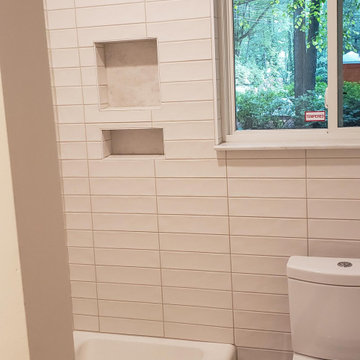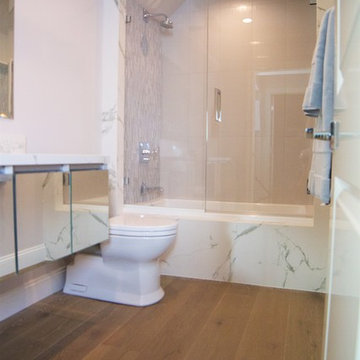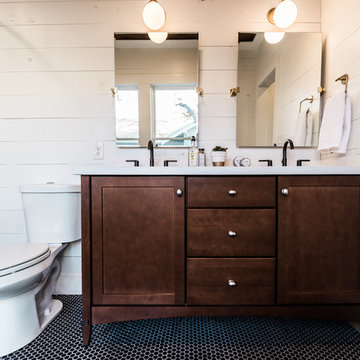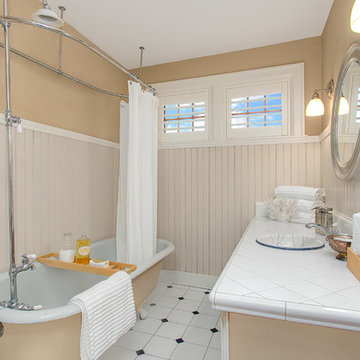Bathroom Design Ideas with Furniture-like Cabinets and a Shower/Bathtub Combo
Refine by:
Budget
Sort by:Popular Today
141 - 160 of 4,584 photos
Item 1 of 3
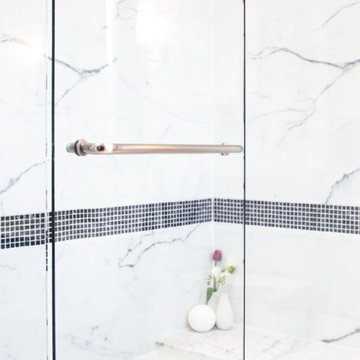
This transition bathroom design includes both a handheld and rain shower option. The space also has a custom glass shower enclosure and a black marble mosaic border design. A shower bench has also been created for grooming purposes.
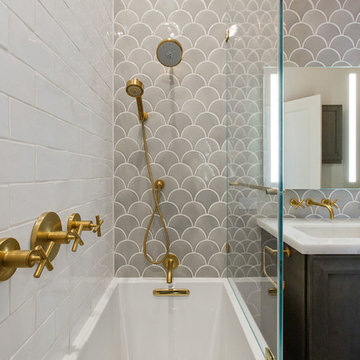
Reconfigured hallway closet and bathroom to develop large modern bathroom.

Our designers transformed this small hall bathroom into a chic powder room. The bright wallpaper creates grabs your attention and pairs perfectly with the simple quartz countertop and stylish custom vanity. Notice the custom matching shower curtain, a finishing touch that makes this bathroom shine.
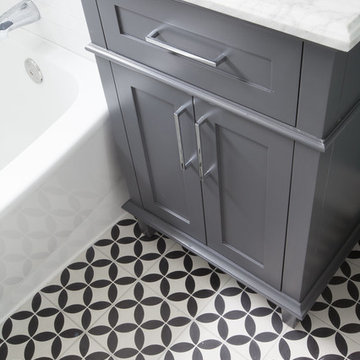
Pattern can be overwhelming, but the just the right amount on the floor is just right to make the room feel extra special.
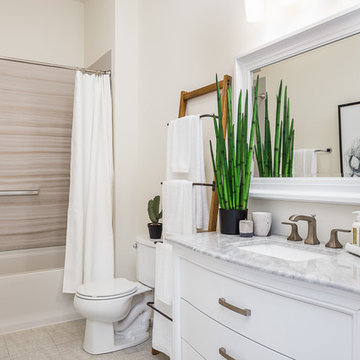
Tone on tone neutrals and mixed materials keep this bathroom feeling fresh and bright.
Photo: Kerry Bern www.prepiowa.com
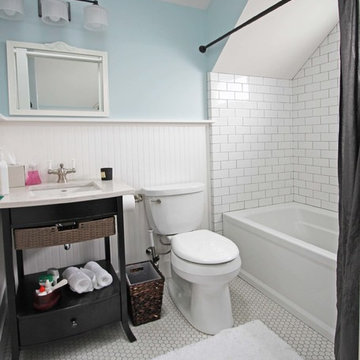
this backyard cottage bathroom features a vaulted ceiling, white subway tile tub surround, and beadboard wainscoting.
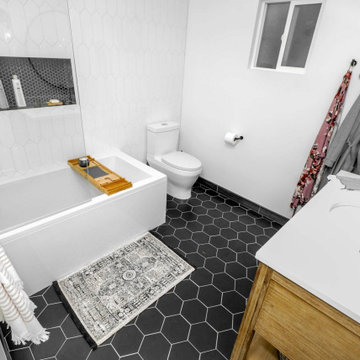
This guest bathroom remodel embodies a bold and modern vision. The floor dazzles with sleek black hexagon tiles, perfectly complementing the matching shower soap niche. Adding a touch of timeless elegance, the shower accent wall features white picket ceramic tiles, while a freestanding rectangular tub graces the space, enclosed partially by a chic glass panel. Black fixtures adorn both the shower and faucet, introducing a striking contrast. The vanity exudes rustic charm with its Early American stained oak finish, harmonizing beautifully with a pristine white quartz countertop and a sleek under-mount sink. This remodel effortlessly marries modern flair with classic appeal, creating a captivating guest bathroom that welcomes both style and comfort.
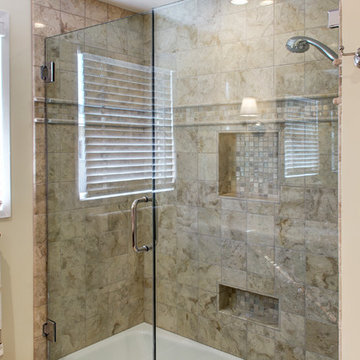
1940's home was in need of some T.L.C. Taking the existing pink and cream bathroom and adding marble and creativity developed this gorgeous bathroom.
Photo by Jessica Abler

Here we have our shower body in satin nickel finish and it adds warmth to the wall tile. The niche is generous depth and has been beutifully applied by mitred stone edges on all sides. The glass shower is custom and width half to make the shower feel open. Fluted detailing on the green vanity adds style and handsome pop of color. The mirror is smart and adds functional lighting while also showing the tall cabinet behind and the csntrols for radiant floors.
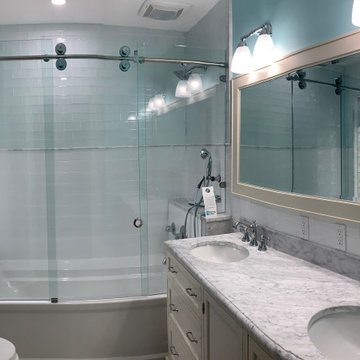
This bathroom was approximately 30 years old within an circa 1875 Victorian home in Cincinnati. The bathroom was complete demolished and completely replaced with new Kohler tub, fixtures, plumbing marble shelves, custom glass sliding doors, glass and subway wall tile, floor tile, double bowl vanity, mirror, toilet, lighting and electrical, light controls, ventilation, drywall, rubber wall liner, waterproofing mastic coating, wonderboard, and repainting.
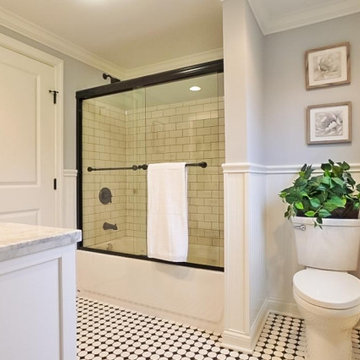
Classic mid-century restoration that included a new gourmet kitchen, updated floor plan. 3 new full baths and many custom features.
Bathroom Design Ideas with Furniture-like Cabinets and a Shower/Bathtub Combo
8



