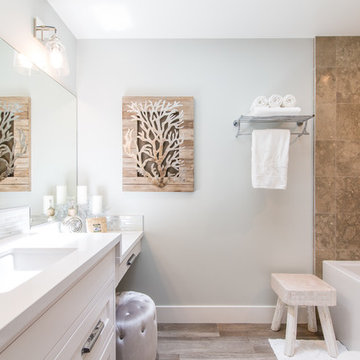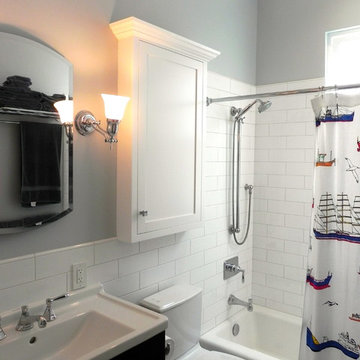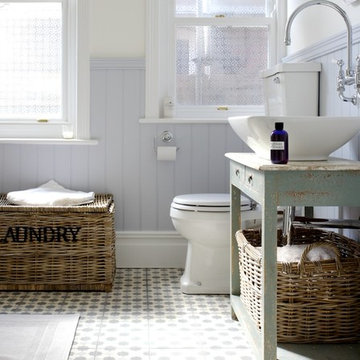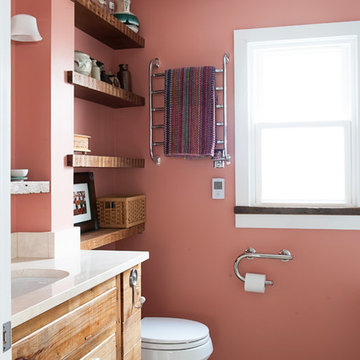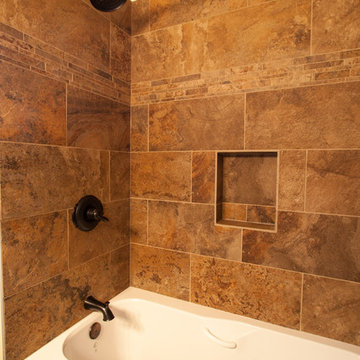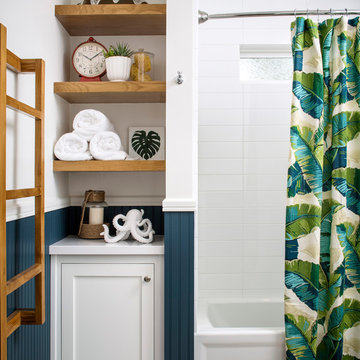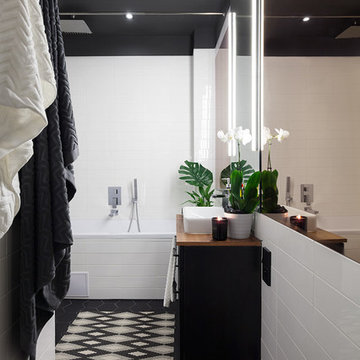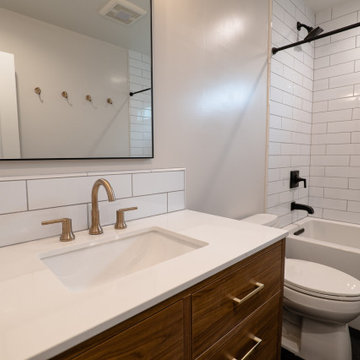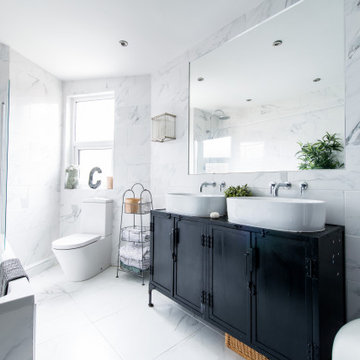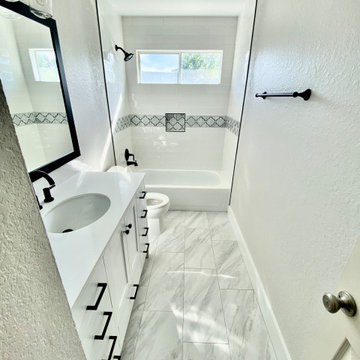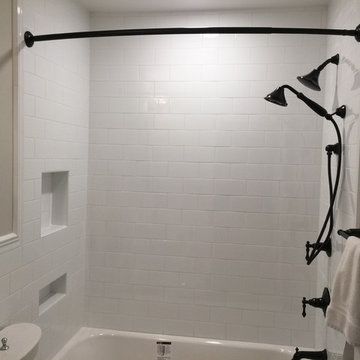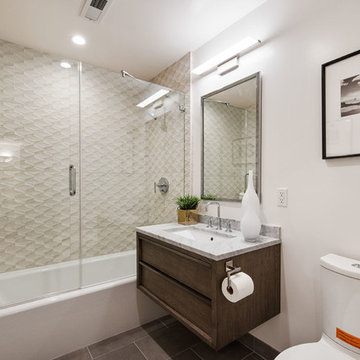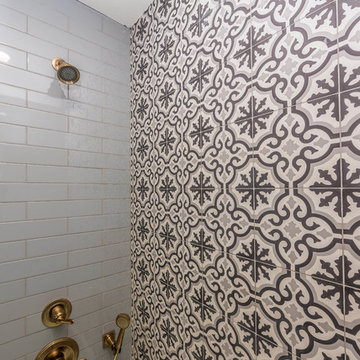Bathroom Design Ideas with Furniture-like Cabinets and a Shower/Bathtub Combo
Refine by:
Budget
Sort by:Popular Today
161 - 180 of 4,584 photos
Item 1 of 3
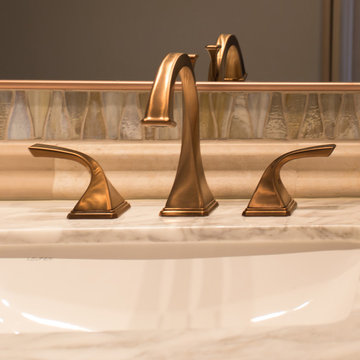
This Houston, Texas - River Oaks home went through a complete remodel of their master bathroom. Originally, it was a bland rectangular space with a misplaced shower in the center of the bathroom; partnered with a built-in tub against the window. We redesigned the new space by completely gutting the old bathroom. We decided to make the space flow more consistently by working with the rectangular layout and then created a master bathroom with free-standing tub inside the shower enclosure. The tub was floated inside the shower by the window. Next, we added a large bench seat with an oversized mosaic glass backdrop by Lunada Bay "Agate Taiko." The 9’ x 9’ shower is fully enclosed with 3/8” seamless glass. The furniture-like vanity was custom built with decorative overlays on the mirror doors to match the shower mosaic tile design. Further, we bleached the hickory wood to get the white wash stain on the cabinets. The floor tile is 12" x 24" Athena Sand with a linear mosaic running the length of the room. This tranquil spa bath has many luxurious amenities such as a Bain Ultra Air Tub, "Evanescence" with Brizo Virage Lavatory faucets and fixtures in a brushed bronze brilliance finish. Overall, this was a drastic, yet much needed change for my client.

A modern farmhouse theme makes this bathroom look rustic yet contemporary.
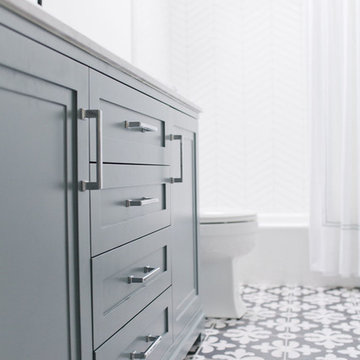
This crisp and clean bathroom renovation boost bright white herringbone wall tile with a delicate matte black accent along the chair rail. the floors plan a leading roll with their unique pattern and the vanity adds warmth with its rich blue green color tone and is full of unique storage.
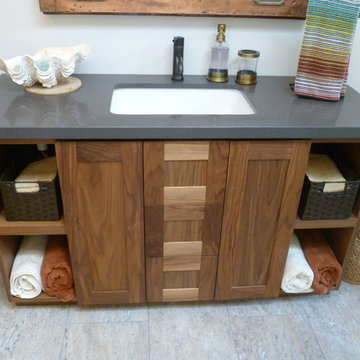
The space in the guest bathroom is small so I designed a custom walnut vanity with an "apartment size" sink to retain counter space and deep open storage. The floor is cut stone tile.
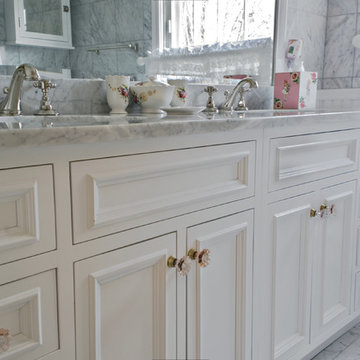
Girly, delicate details make this the perfect bathroom for primping. Marble takes center stage and is supported by polished nickel finishes, crisp white inset cabinetry and pink crystal knobs. All the frills are there and ready to impress in this divine bath.
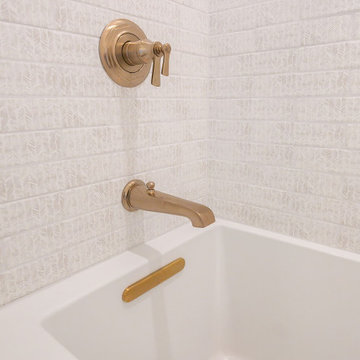
This girls bathroom shines with its glamorous gold accents and light pastel-colored palette. Double bowl sink with the Brizo Rook sink faucets maximize the vanity space. Large scalloped mirrors bring playful and soft lines, mimicking the subtle colorful atmosphere. Shower-tub system within the same Rook collection with a 12x12 niche.
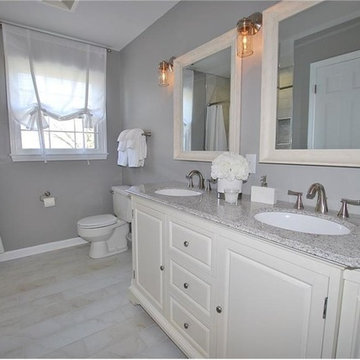
In the guest bath, we replaced the flooring with ceramic tile that looks like marble, the bathroom vanity with a new pre-built cabinet with dual sinks, pewter faucets and granite top. We purchased two framed mirrors for the wall and painted them to match the new vanity.he vanity.
Bathroom Design Ideas with Furniture-like Cabinets and a Shower/Bathtub Combo
9


