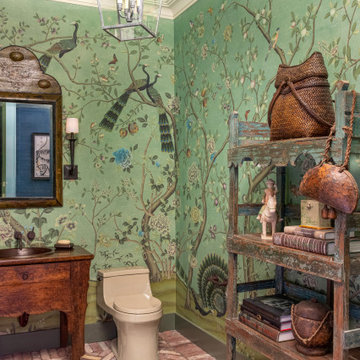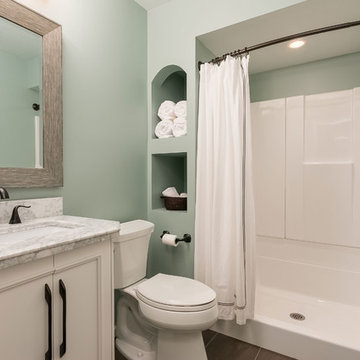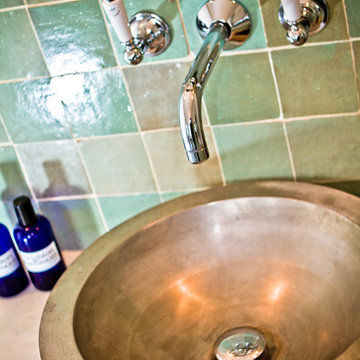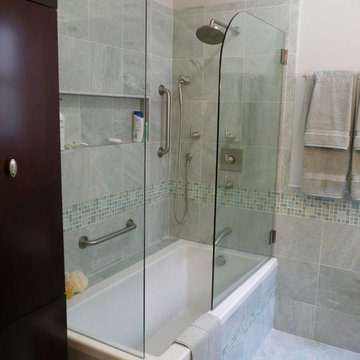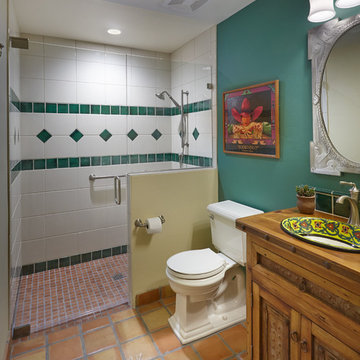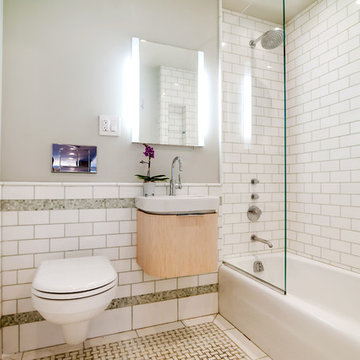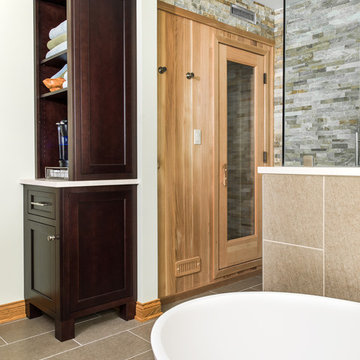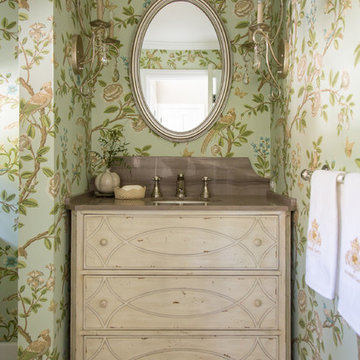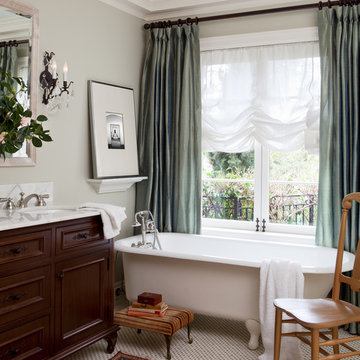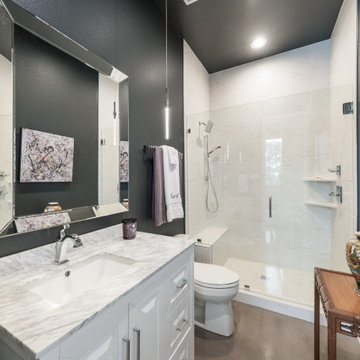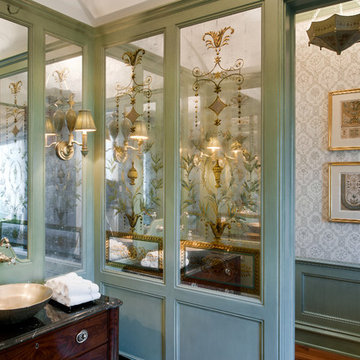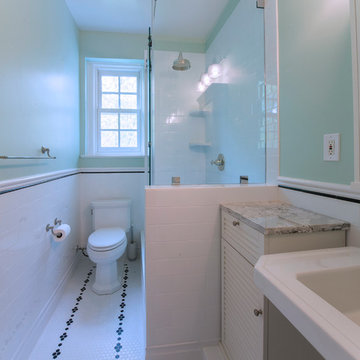Bathroom Design Ideas with Furniture-like Cabinets and Green Walls
Refine by:
Budget
Sort by:Popular Today
161 - 180 of 1,878 photos
Item 1 of 3

The design team at Bel Atelier selected lovely, sophisticated colors throughout the spaces in this elegant Alamo Heights home.
Wallpapered powder bath with vanity painted in Farrow and Ball's "De Nimes"
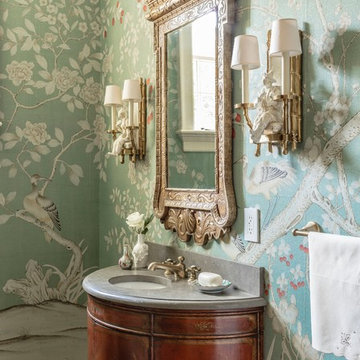
The Historic Home lies at the heart of Michael Carter’s passion for interior design. Well versed in the academics of period architecture and antiques, Carter continues to be called on to bring fresh and inspiring ideas to historic properties that are undergoing restoration or redecoration. It is never the goal to have these homes feel like museums. Instead, Carter & Company strives to blend the function of contemporary life with design ideas that are appropriate – they respect the past in a way that is stylish, timeless and elegant.
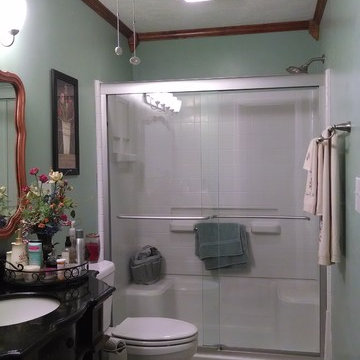
Finished the room off with crown molding and sliding glass doors for the shower.
Dan, Darrell

Coburg Frieze is a purified design that questions what’s really needed.
The interwar property was transformed into a long-term family home that celebrates lifestyle and connection to the owners’ much-loved garden. Prioritising quality over quantity, the crafted extension adds just 25sqm of meticulously considered space to our clients’ home, honouring Dieter Rams’ enduring philosophy of “less, but better”.
We reprogrammed the original floorplan to marry each room with its best functional match – allowing an enhanced flow of the home, while liberating budget for the extension’s shared spaces. Though modestly proportioned, the new communal areas are smoothly functional, rich in materiality, and tailored to our clients’ passions. Shielding the house’s rear from harsh western sun, a covered deck creates a protected threshold space to encourage outdoor play and interaction with the garden.
This charming home is big on the little things; creating considered spaces that have a positive effect on daily life.
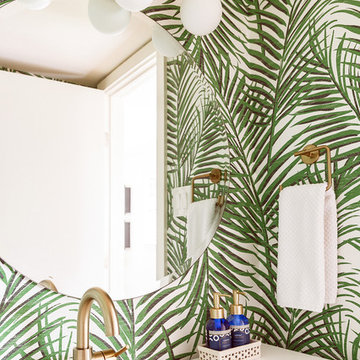
Midcentury powder room accented with textured palm springs style wallpaper. The sink cabinet is walnut with a solid surface top. Fixtures are brass.
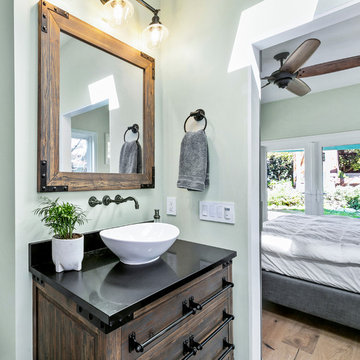
The new master bathroom features a beautiful accent wall and shampoo niche with a reclaimed wood look chevron tiles and patterned porcelain floor tiles, both from Spazio LA Tile Gallery. The distressed wood vanity and floating shelves from Signature Hardware completed the look, and the freestanding tub and skylight kept the place airy and bright. All fixtures are rubbed bronze from Newport Brass to go with the industrial look of the shelves and vanity.
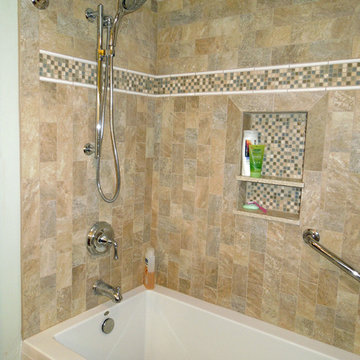
A custom tile layout was designed for this alcove bath. Subway sized tiles installed vertically at the lower section amplify the height of the space in neutral shades of tan, gray and beige. The spa glass mosaic tile is framed with a white pencil edge creating a horizontal accent band. It's framed again with a picture frame mitred corner detail around the recessed niches. Polished chrome fixtures by Kohler with a slide bar and a flip-side hand held spray make this shower perfect for the whole family regardless of their height. The oversize air tub is extra deep so a grab bar was installed at an angle. An arched shower curtain rod was selected in lieu of glass doors to create a more open feeling while soaking in the air-jet tub. Delicious Kitchens & Interiors, LLC
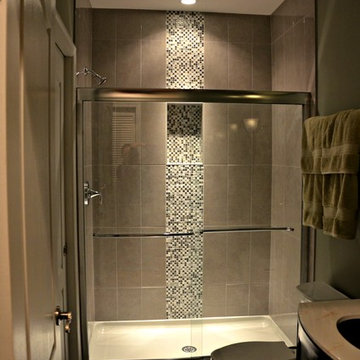
What was once an unfinished basement is now a perfect getaway and space to entertain. The main focus is the projection screen and cozy couches for the family to gather and watch movies in surround sound. Just a few feet away, a kitchenette provides some refreshments and food. This space also allows plenty of room to throw a party and this kitchenette can store lots of food and drink.
Down the hall we have a rec room with a ping pong table. Across from that is a gym so the homeowners can continue to live a healthy lifestyle.
On the other side of the basement there is a playroom that can easily double as a guest room. It's a great spot for the kids to play and keep their toys all in one place. Next door is a "jack and jill" bathroom that is appropriate for all ages. Walk in the door and you'll be wowed by the mosaic tile accent that greets you from inside the shower.
We're happy to hear the family is enjoying the space and have enjoyed a few parties!
Bathroom Design Ideas with Furniture-like Cabinets and Green Walls
9


