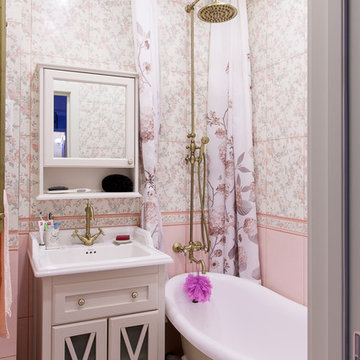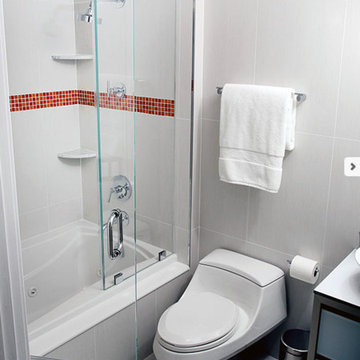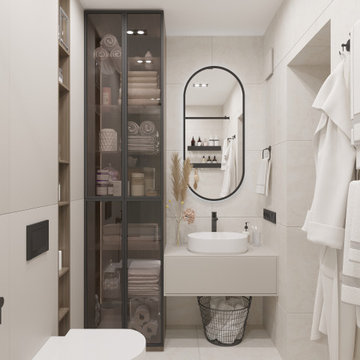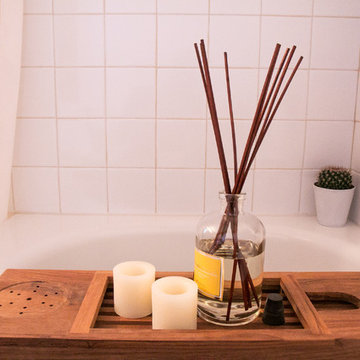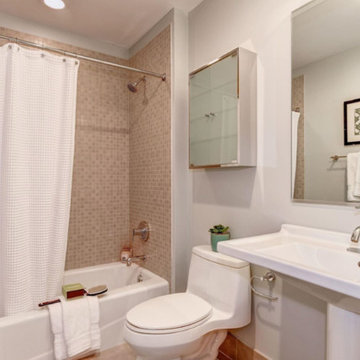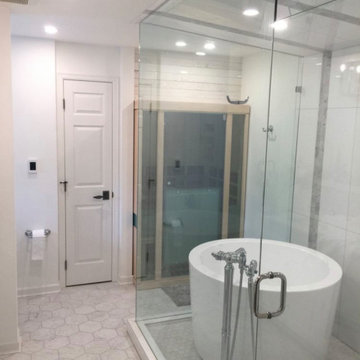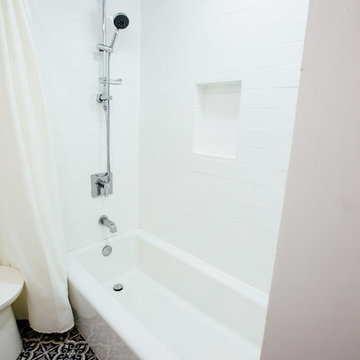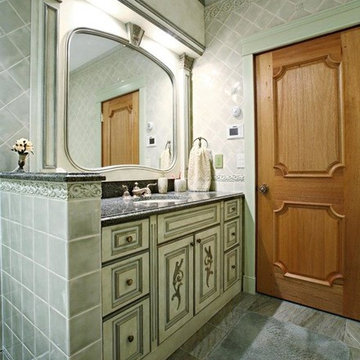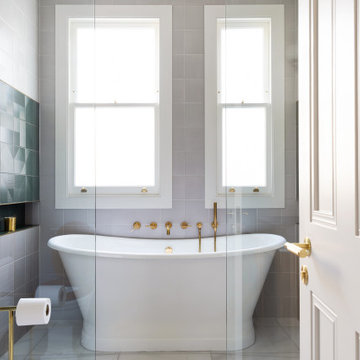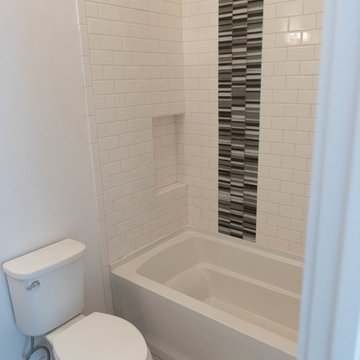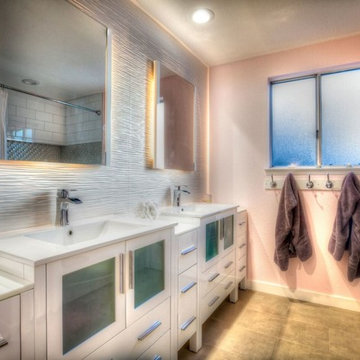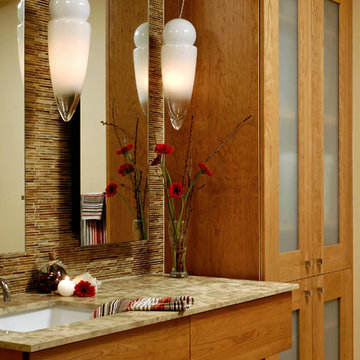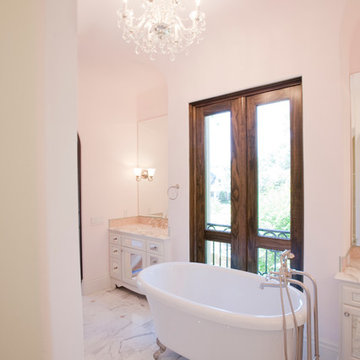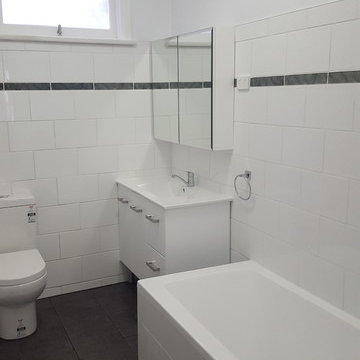Bathroom Design Ideas with Glass-front Cabinets and a Shower/Bathtub Combo
Refine by:
Budget
Sort by:Popular Today
141 - 160 of 593 photos
Item 1 of 3
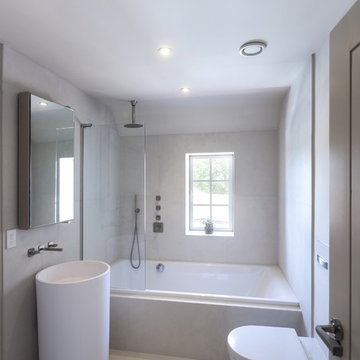
A petite compact but perfectly formed en suite bathroom showeroom on one of our projects with large format porcelain tiles, wall mounted WC, stylish free standing stone resin sink with wall mounted brushed nickel shower, fixtures and fittings. Wood Veneer mirror cabinet for storage. Solid wood painted doors with pewter handles and locks. Millenium windows in an elegant RAL colour allowing in lots of natural lights and views of the beautiful gardens. A light filled, contemporary, stylish petite en suite bathroom with Lutron Lighting and Heat Recovery system to help recirculate the air in the whole house interior.
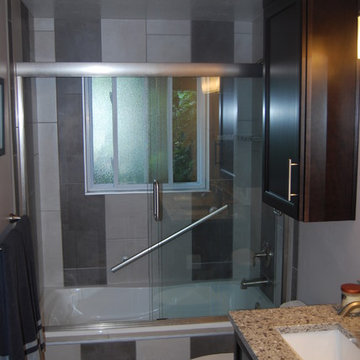
These clients went for something interesting unique. The tiled tub surround isn't just unique in it's striped design, but also in it's vertical layout. The cabinets are done in maple and include glass panels for a fun twist. The flooring is durable porcelain tile that looks like wood.
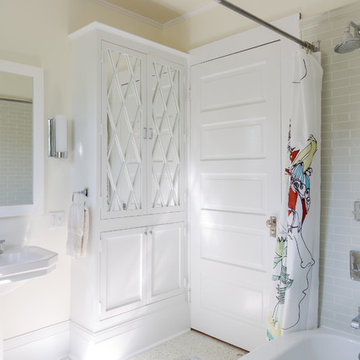
I designed this bathroom to be a modern take on craftsman. Mint green ceramic tiles, terrazzo floors ice white with flecks of green, chrome Kohler hardware in pinstripe pattern and custom cabinet doors to match existing in the home.
Photos by Sara Essex Bradley.
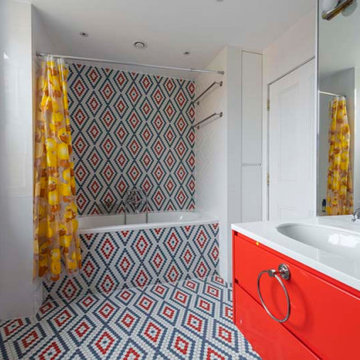
One room in the house for the kids had to go wild, with colours that said "this is our territory". Since the room was going to be striking, we went with the kids bathroom. If they go wild it is all easy to tidy and clean.
Kids are known for a good sibling "discussion". We thought two sinks might help.
In addition, we made sure there was plenty of storage in the room.
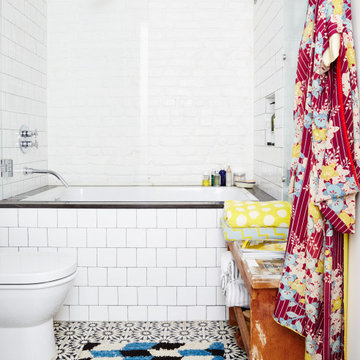
A 750 square foot top floor apartment is transformed from a cramped and musty two bedroom into a sun-drenched aerie with a second floor home office recaptured from an old storage loft. Multiple skylights and a large picture window allow light to fill the space altering the feeling throughout the days and seasons. Views of New York Harbor, previously ignored, are now a daily event.
Featured in the Fall 2016 issue of Domino, and on Refinery 29.
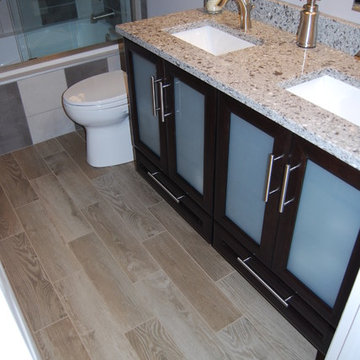
These clients went for something interesting unique. The tiled tub surround isn't just unique in it's striped design, but also in it's vertical layout. The cabinets are done in maple and include glass panels for a fun twist. The flooring is durable porcelain tile that looks like wood.
Bathroom Design Ideas with Glass-front Cabinets and a Shower/Bathtub Combo
8


