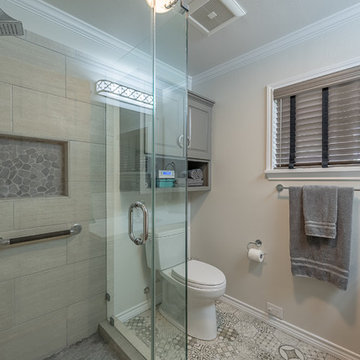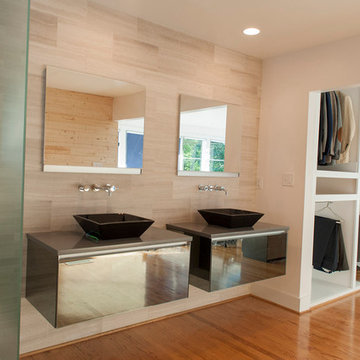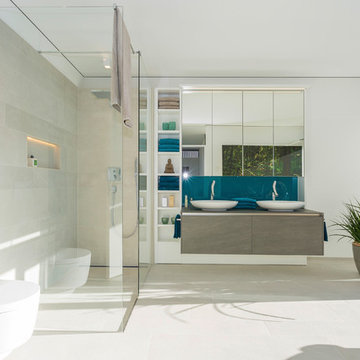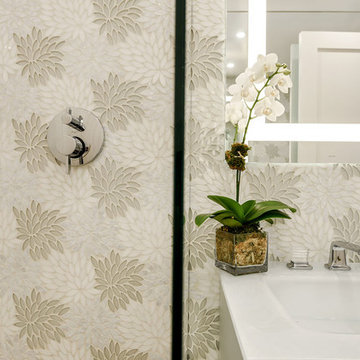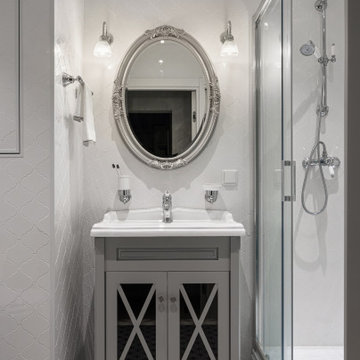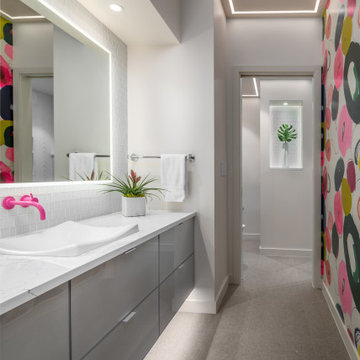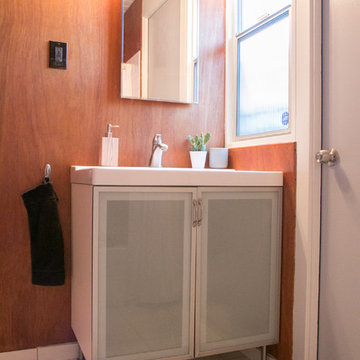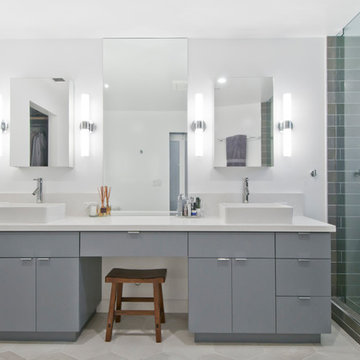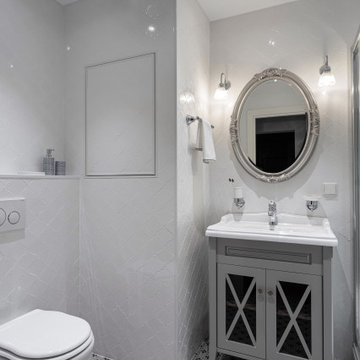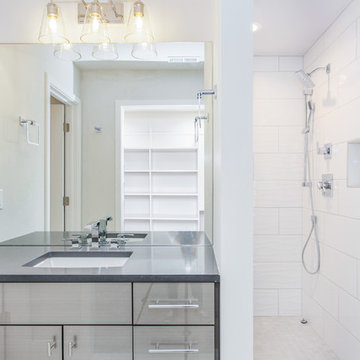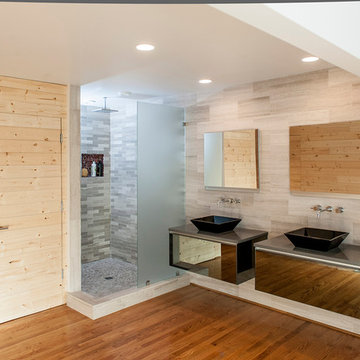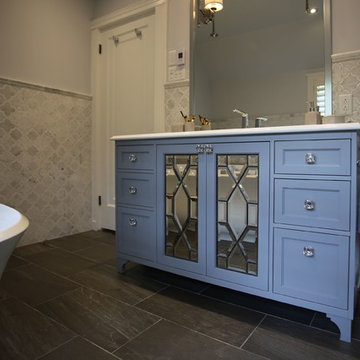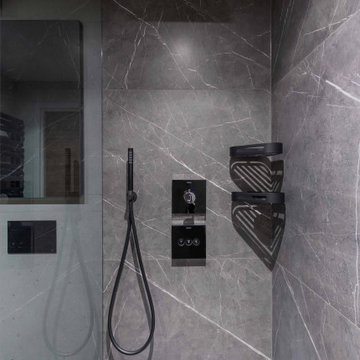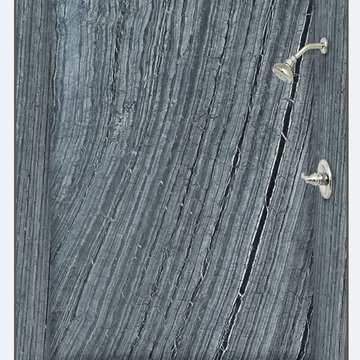Bathroom Design Ideas with Glass-front Cabinets and Grey Cabinets
Refine by:
Budget
Sort by:Popular Today
61 - 80 of 593 photos
Item 1 of 3
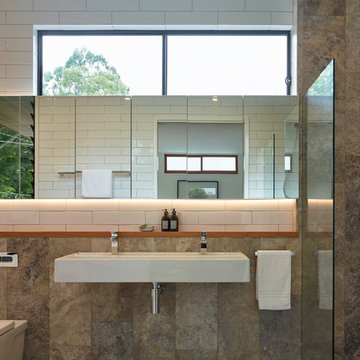
This meticulously crafted residence employs an array of natural materials including Western Red Cedar cladding, honed Travertine tiles, American Oak flooring and lavish marble surfaces. The 5 bedroom home is laid out across 2 spacious levels, tall ceilings and a double height void flood light into the long, narrow plan.
The home is designed to enjoy a modern Queensland lifestyle. You will find a free flowing layout, with open plan living, dining and kitchen, leading to the rear deck and terraced backyard. The kitchen is substantial and commanding centre stage is a huge island bench in stunning Superwhite Italian marble, providing ample room for food preparation and casual meals.
Timber bi-fold doors open to a rear deck, allowing the entire space to seamlessly connect with the outdoors. The deck acts as an extension of the living area and the beautiful cedar lined ceiling continues the house’s natural palette. The deck has direct access to the lawn and garden, making it perfect for young children and for alfresco entertaining.
Scott Burrows Photographer
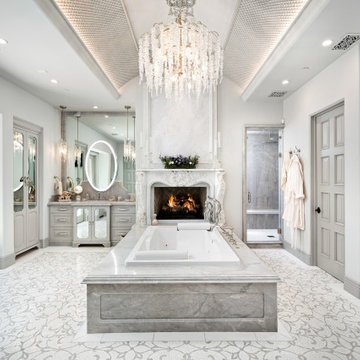
With a marble surround, this bath tub is the perfect place to relax after a long day!
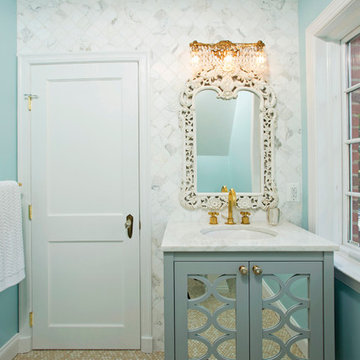
For their daughter’s bathroom, the homeowners selected Calacutta Gold Arabesque water jet tile for the accent wall, Waterworks unlacquered brass fixtures, and a gold iridescent penny round tile for the floor and shower accent. The result is both feminine and ageless.
Photographer Greg Hadley
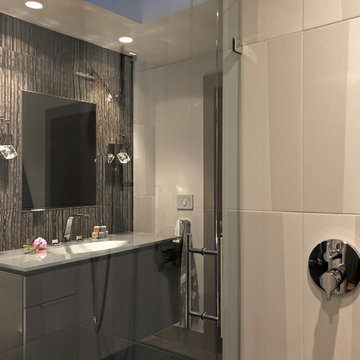
The owners didn’t want plain Jane. We changed the layout, moved walls, added a skylight and changed everything . This small space needed a broad visual footprint to feel open. everything was raised off the floor.; wall hung toilet, and cabinetry, even a floating seat in the shower. Mix of materials, glass front vanity, integrated glass counter top, stone tile and porcelain tiles. All give tit a modern sleek look. The sconces look like rock crystals next to the recessed medicine cabinet. The shower has a curbless entry and is generous in size and comfort with a folding bench and handy niche.
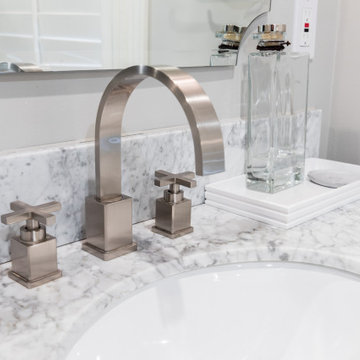
Using Carrara marble in the design provided exceptional value in visual appeal and cost. The beautiful marble added a touch of elegance and sophistication to the space without breaking the budget. Additionally, including a mirrored, furniture-style vanity enhanced the overall depth and style of the small area. This choice created the illusion of more space and drew extra attention to the upgraded floor tile.
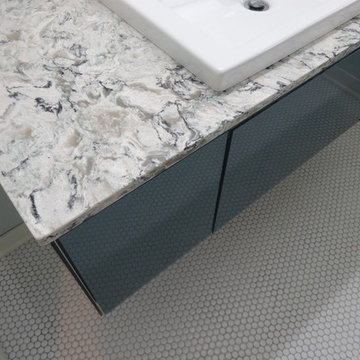
The second floor bath has a floating vanity with glass doors and a quartz counter top. The floor features penny round white tiles.
Bathroom Design Ideas with Glass-front Cabinets and Grey Cabinets
4


