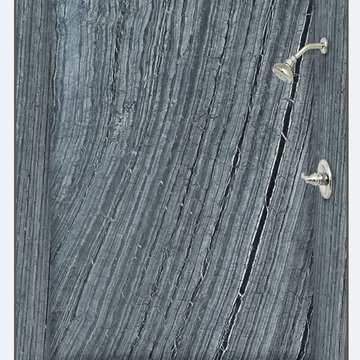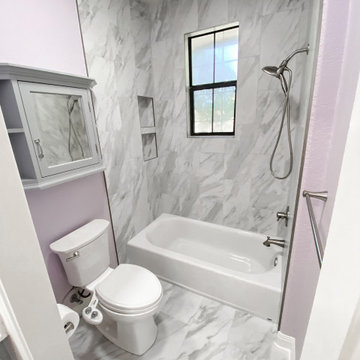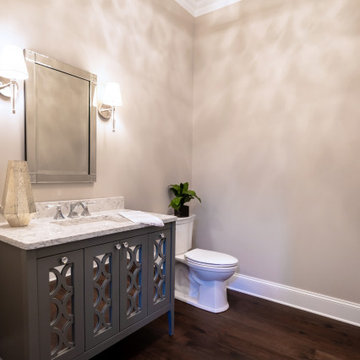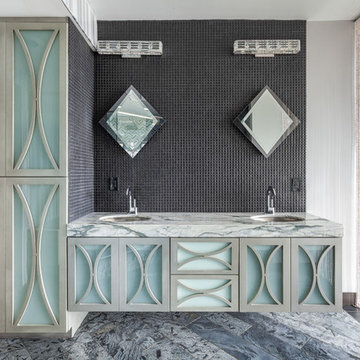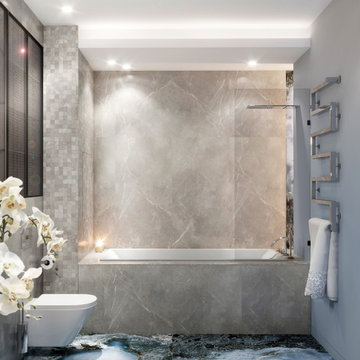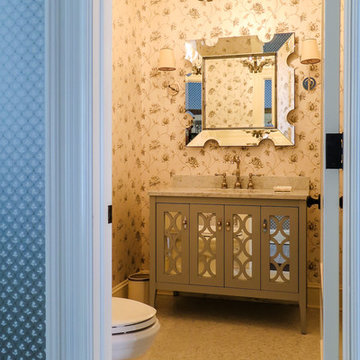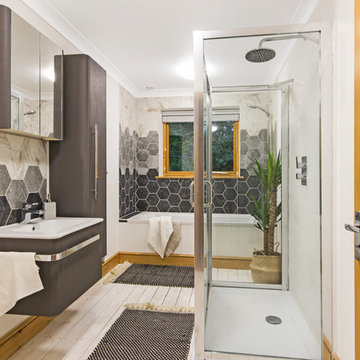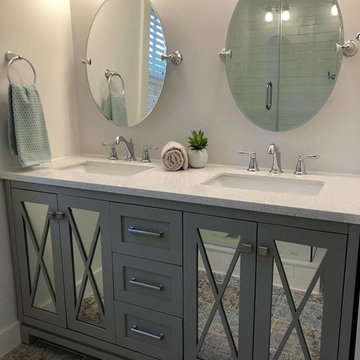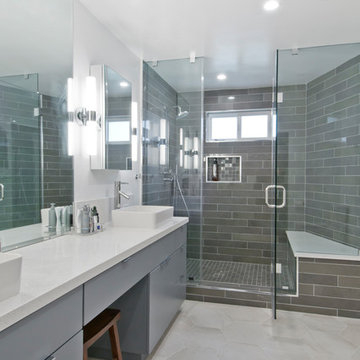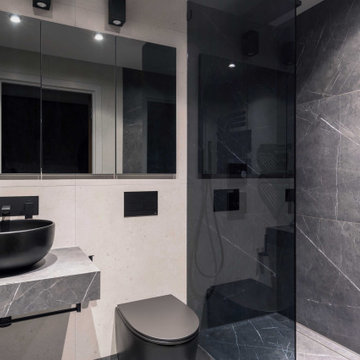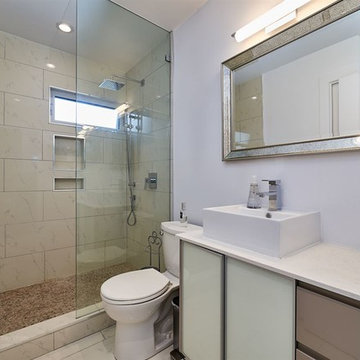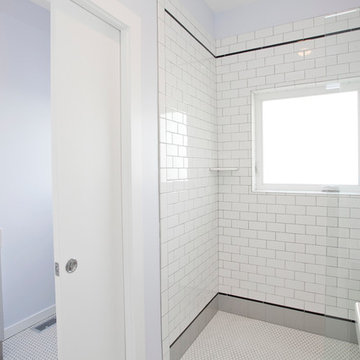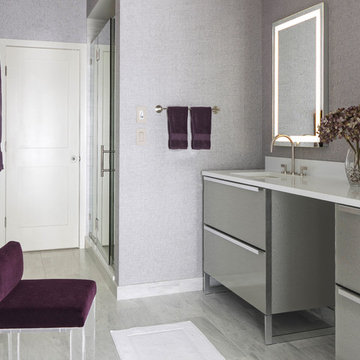Bathroom Design Ideas with Glass-front Cabinets and Grey Cabinets
Refine by:
Budget
Sort by:Popular Today
81 - 100 of 593 photos
Item 1 of 3
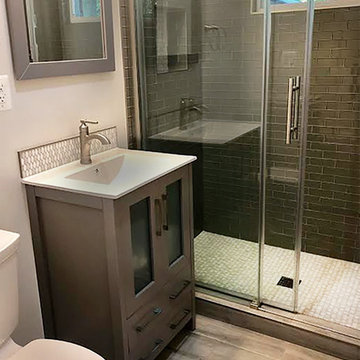
Bathroom created for a 6'5" tall man who wanted his own bathroom. Bathtub was removed to create a shower with a barn door. Shower head and hardware, mirror and vanity was raised for his height. Client wanted neutral colors, so we used greys, whites and beige.
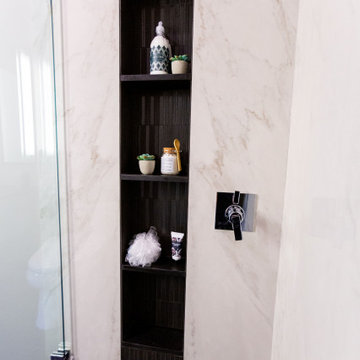
We transformed this guest bath from a very small tub-shower to a luxurious walk in shower using porcelain slabs that look like marble.
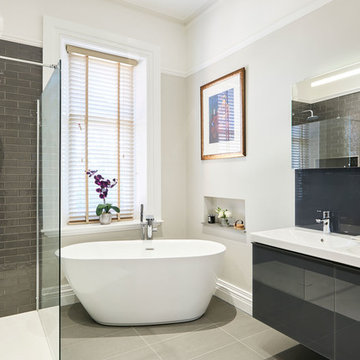
Situated within a Grade II listed Victorian manor house, it was important that the design of this family bathroom was in keeping with the property whilst still remaining modern. For this reason we picked contemporary sanitaryware and brassware but kept the colour scheme neutral and timeless. For example the use of metro tiles also kept the traditional feel whilst their dark grey polished finish was more contemporary.
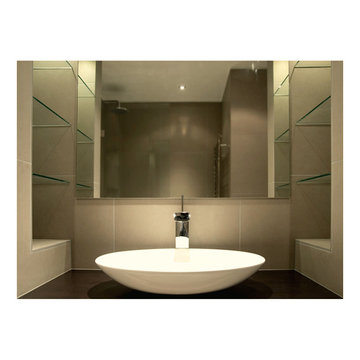
Clean, contemporary bathroom design with cosy feel. Medium grey ceramic wall tiles from floor to ceiling are broken up by backlit niches with glass shelves and wenge vanity unit.
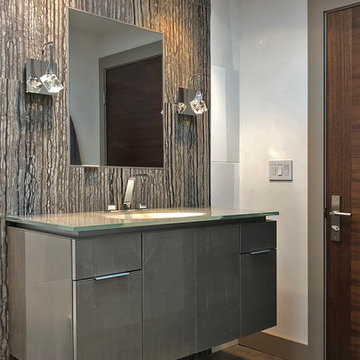
The owners didn’t want plain Jane. We changed the layout, moved walls, added a skylight and changed everything . This small space needed a broad visual footprint to feel open. everything was raised off the floor.; wall hung toilet, and cabinetry, even a floating seat in the shower. Mix of materials, glass front vanity, integrated glass counter top, stone tile and porcelain tiles. All give tit a modern sleek look. The sconces look like rock crystals next to the recessed medicine cabinet. The shower has a curbless entry and is generous in size and comfort with a folding bench and handy niche.
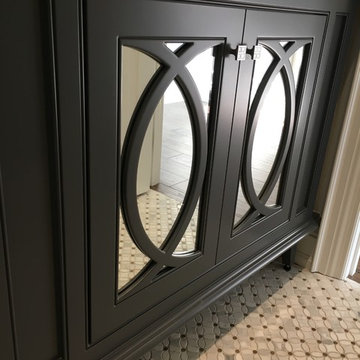
Custom Made Transitional Valentini Bathroom Cabinetry with a Gray Painted Colour & mirror doors. Cambria Quartz Counter tops with " Britannicca " Colour. White Marble Patterned Mosaic Floor Tiles. Riobel Chrome Bathroom Faucet. Photos by Piero Pasquariello
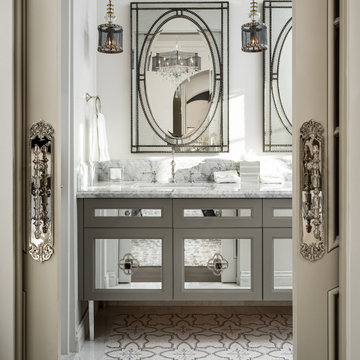
For this client, we took the phrase bathroom goals and made it into a reality. We are so pleased with the way it turned out and attribute it to the use of custom lighting fixtures, a custom vanity, a marble countertop, and mosaic floor tile.
Bathroom Design Ideas with Glass-front Cabinets and Grey Cabinets
5


