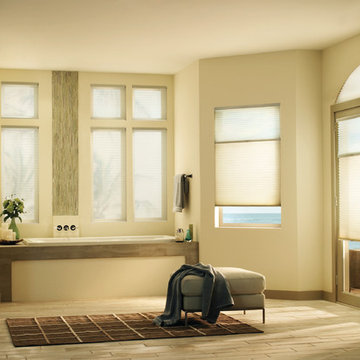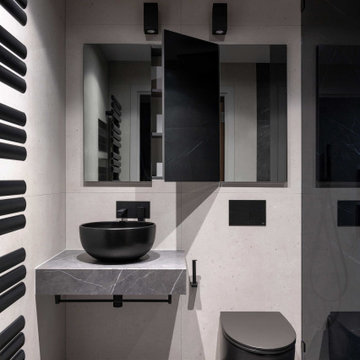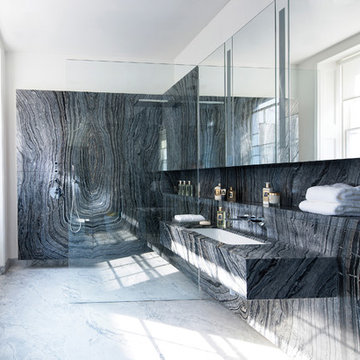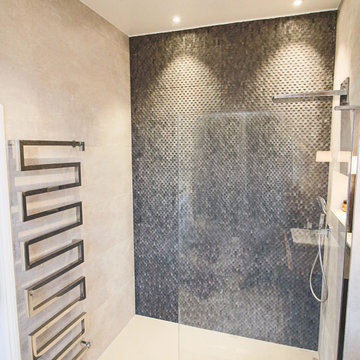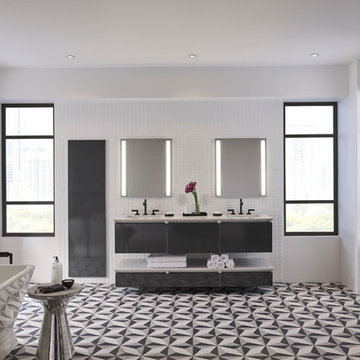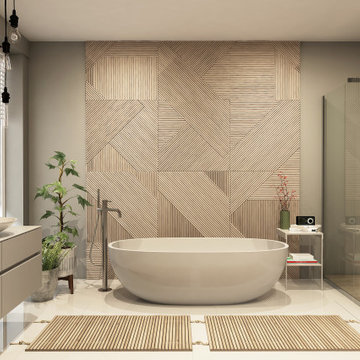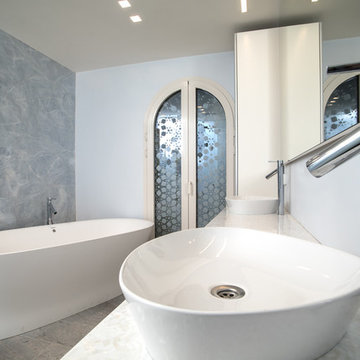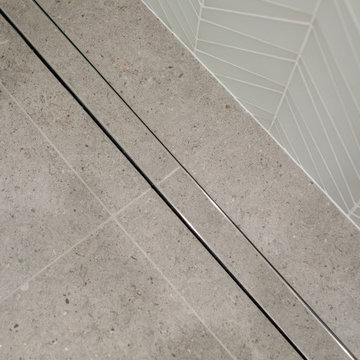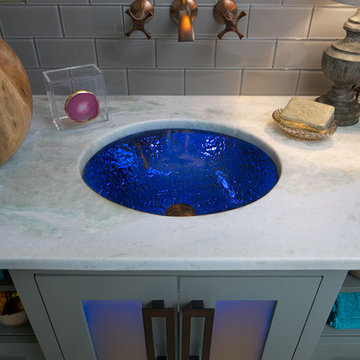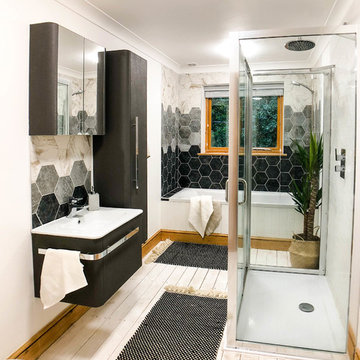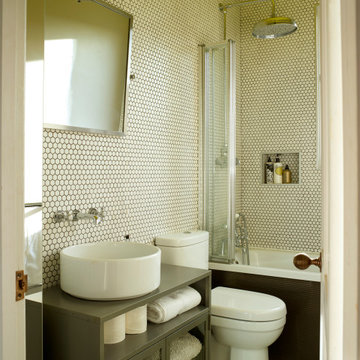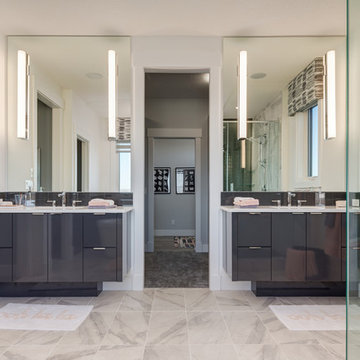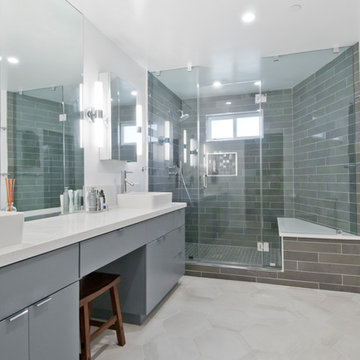Bathroom Design Ideas with Glass-front Cabinets and Grey Cabinets
Refine by:
Budget
Sort by:Popular Today
101 - 120 of 593 photos
Item 1 of 3
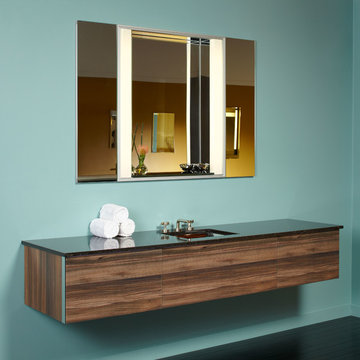
Robern V14 24" and 36" wall-mount vanities in smooth-leaved elm with night light, full drawer (24") and plumbing drawer (36") with M Series 12" x 40" mirrored cabinet with electric and Reception 36" x 40" mirror in satin aluminum with black shelf and lights including @kallistakig One basin set with low spout and cross handles in brushed nickel and Bacifiore by Mick De Giulio undercounter basin in polished distress
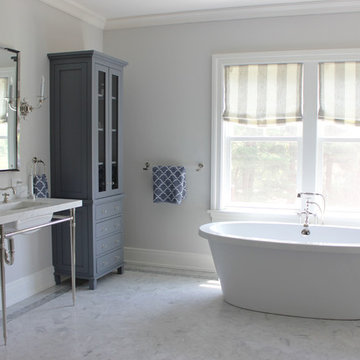
Custom Casual Roman Shades by Lynn Chalk in Robert Allen Perfect Match for Master Bathroom. (Shown in Storm-comes in several colors)

This inviting bath is ingenious with its creative floor plan and use of materials. The owners requested that this space be functional but also distinctive and artistic. They didn’t want plain Jane.
The remodel started with moving some walls and adding a skylight. Prior it was without windows and had poor ventilation. The skylight lets in natural light and fresh air. It operates with a remote, when it rains, it closes automatically with its solar powered sensor. Since the space is small and they needed a full bathroom, making the room feel large was an important part of the design layout.
To achieve a broad visual footprint for the small space and open feel many pieces were raised off the floor. To start a wall hung vanity was installed which looks like its floating. The vanity has glass laminated panels and doors. Fabric was laminated in the glass for a one-of-kind surface. The countertop and sink are molded from one piece of glass. A high arc faucet was used to enhance the sleek look of the vanity. Above sconces that look like rock crystals are on either side of a recessed medicine cabinet with a large mirror. All these features increase the open feel of the bathroom.
Keeping with the plan a wall hung toilet was used. The new toilet also includes a washlet with an array of automatic features that are fun and functional such as a night light, auto flush and more. The floor is always toasty warm with in-floor heating that even reaching into the shower.
Currently, a simple console table has been placed with artwork above it. Later a wall hung cabinet will be installed for some extra storage.
The shower is generous in size and comfort. An enjoyable feature is that a folding bench was include in the plan. The seat can be up or down when needed with ease. It also has a hand shower and its own set of controls conveniently close at hand to use while sitting. The bench is made of teak (warm to sit on, and easy care). A convenient niche with shelves can accommodate numerous items. The glass door is wide for easy access with a curbless entry and an infinity drain was used so the floor seamlessly blends with the rest of this space.
All the finishes used are distinctive. Zebrano Marble, a very striking stone with rivers of veining, accents the vanity and a wall in the shower. The floor tile is a porcelain tile that mimics the look of leather, with a very tactile look and feel. The other tile used has a unique geometric pattern that compliments the other materials exquisitely.
With thoughtful design and planning this space feels open, and uniquely personal to the homeowners.
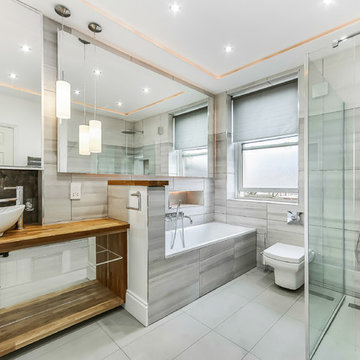
Space Photo An East London Family Bathroom with Wet Room Renovation.
This client truly let us use our design skills to the max as a company and gave us free rain and she truly is very satisfied with our work.
We incorporated within this area, a a Linear Wet Room tray, Bath with a TV at the end of it.A Counter top basin, along with 3 sets of lights, hidden lights and spotlights within the ceiling and some Pendant lights by the basin which switch on automatically as they are connected to a sensor.
We also included underfloor heating and storage pockets and mirrored cupboards above the basin, we also included real wood work tops to give it some warmth as well within the room.
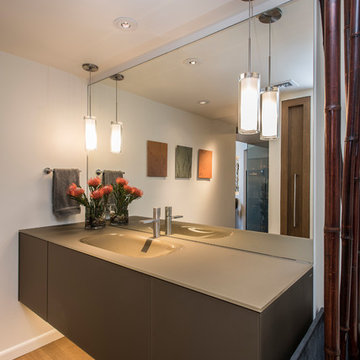
Lower level guest bath features glass vanity from Italy and white oak floors.
Photographer: Scott Sandler
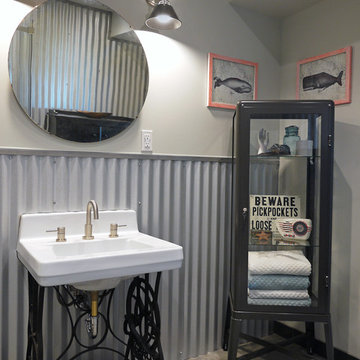
A glass metal cabinet adds storage while keeping the space airy and light while adding to the industrial theme.
Photo: Barb Kelsall
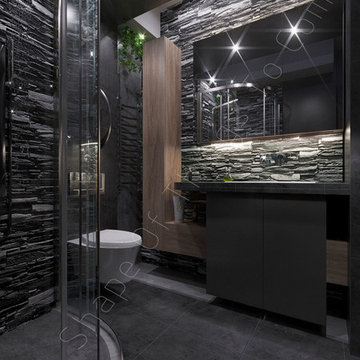
A mirror that works as drawner uses space smart. Led lighting up and down to emphasize the stone tile. Solid wood bench with a coloumn makes a perfect match for this small bathroom.
Bathroom Design Ideas with Glass-front Cabinets and Grey Cabinets
6


