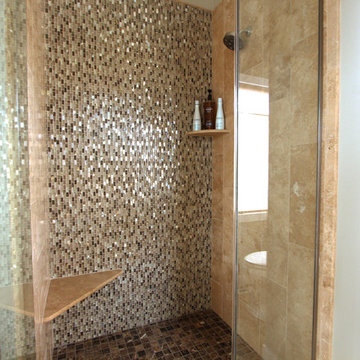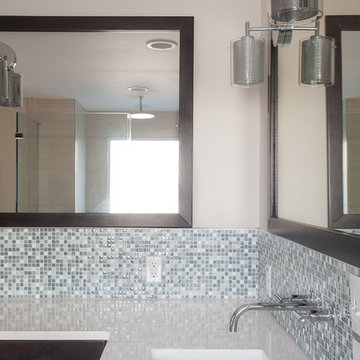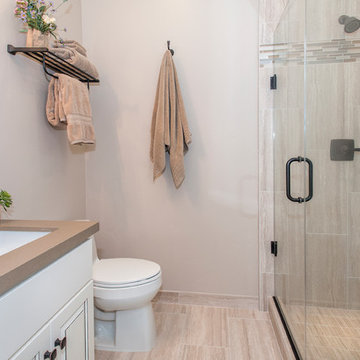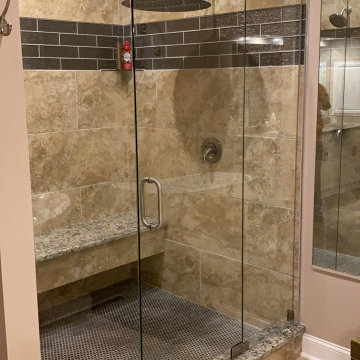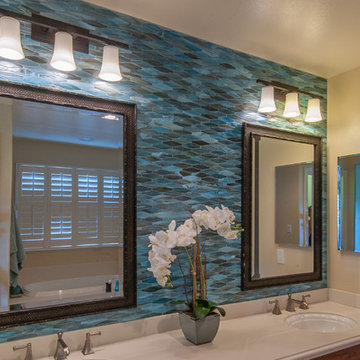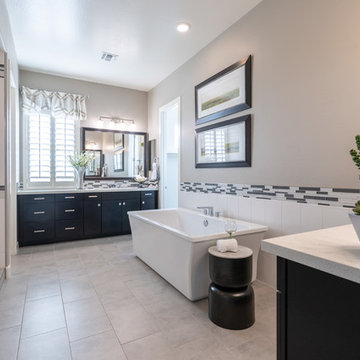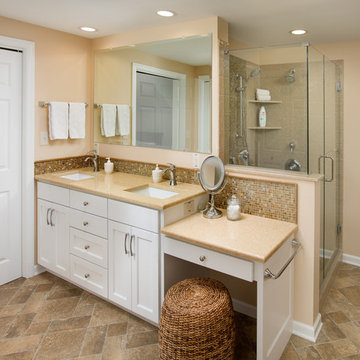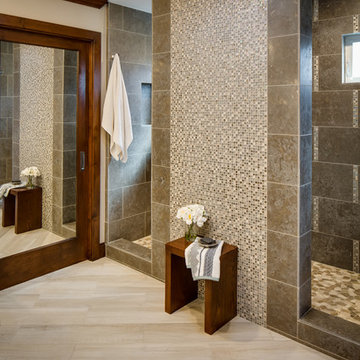Bathroom Design Ideas with Glass Sheet Wall and Beige Walls
Refine by:
Budget
Sort by:Popular Today
61 - 80 of 464 photos
Item 1 of 3
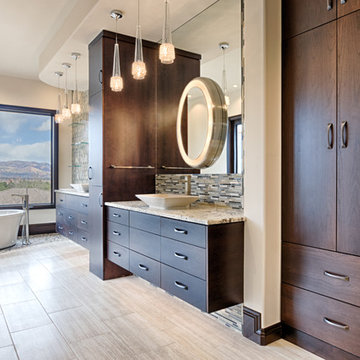
A 1,500 square foot Master suite remodel that was updated to its current owners tastes now has an expansive bathroom, with a large walk in closet and own laundry area. The clients also added a Breakfast Bar so they could have their cup of coffee in the morning without leaving their suite. The contemporary look of this suite features glass mosaic tile, a free standing stub with pebble tile flooring, a custom etched glass shower enclosure, and lots of storage.
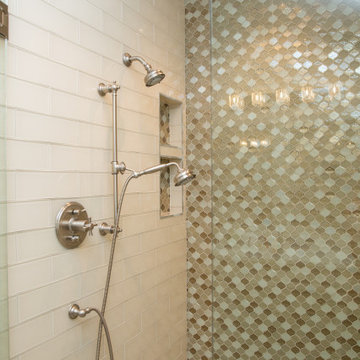
Clients wanted a spa feel. In order to make the space larger I suggested we paint the doors and the wood trim the same color as the wall paint color. I also suggested we work with a tone on tone color selection for cabinet finishes, tile finishes and paint color. This bathroom looks larger then it was originally.
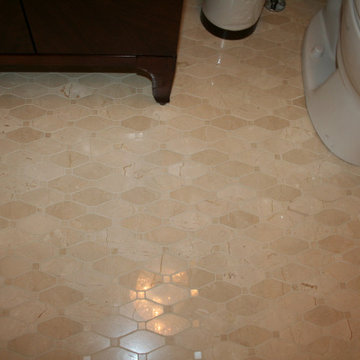
This powder room was given a major renovation, it could not be enlarged due to structural limitations. New flooring was changed to marble mosaic tiles. A new zebra wood vanity replaced the existing pedestal sink. In addition it adds much needed storage, and an elegant feel throughout the room. A marble counter top, hand made free form glass vessel sink and wall mounted faucet was added. custom mirror up to the ceiling as to provide height. the vanity was changed to a ceiling flush crystal light. Beaded cream coloured wallpaper was added, and in addition the ceiling was painted in an espresso colour with a soft white crown molding. Finishing this neutral, elegant look are the pop of the red accent colours.
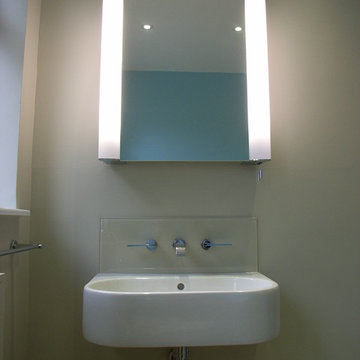
No tap hole basin with wall mounted taps through a glass splashback coloured to match the surrounding wall. Illuminated mirror cabinet provides lighting from the side, as well as electric toothbrush charger / shaver point.
Photo - Style Within

Step into luxury in this large jacuzzi tub. The tile work is travertine tile with glass sheet tile throughout.
Drive up to practical luxury in this Hill Country Spanish Style home. The home is a classic hacienda architecture layout. It features 5 bedrooms, 2 outdoor living areas, and plenty of land to roam.
Classic materials used include:
Saltillo Tile - also known as terracotta tile, Spanish tile, Mexican tile, or Quarry tile
Cantera Stone - feature in Pinon, Tobacco Brown and Recinto colors
Copper sinks and copper sconce lighting
Travertine Flooring
Cantera Stone tile
Brick Pavers
Photos Provided by
April Mae Creative
aprilmaecreative.com
Tile provided by Rustico Tile and Stone - RusticoTile.com or call (512) 260-9111 / info@rusticotile.com
Construction by MelRay Corporation
aprilmaecreative.com
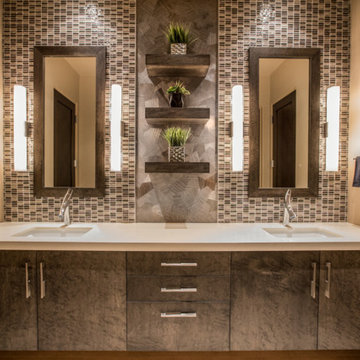
Contemporary Warm Grey Guest Bath by Chris Jovanelly. Floating cabinet by Beth Martinec at Affinity Kitchen and Bath. Cambria Quartz "Kentmere" Countertop. Hansgrohe "Axor Starck Organic" faucets. Top Knobs hardware. Tech Lighting "Solace" with frosted glass and chrome wall sconces. Innovations "Origami" wood facet wallcovering. Vogue Bay Spectra Glass Blends mosaic tile. Custom mirrors with wood trim. Photographed by DJ Cordero.
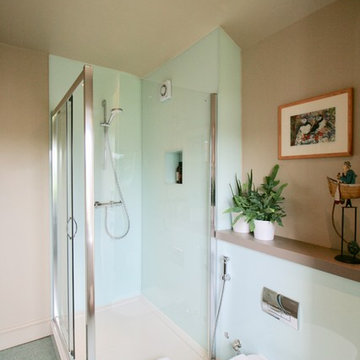
The owners of this Victorian terrace were recently retired and wanted to update their home so that they could continue to live there well into their retirement, so much of the work was focused on future proofing and making rooms more functional and accessible for them. We replaced the kitchen and bathroom, updated the bedroom and redecorated the rest of the house.
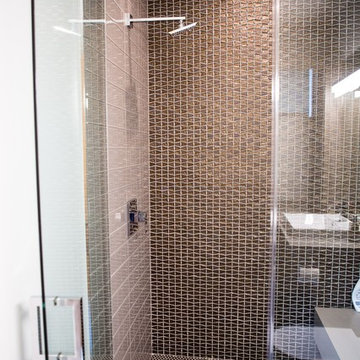
Nestled in the heart of Los Angeles, just south of Beverly Hills, this two story (with basement) contemporary gem boasts large ipe eaves and other wood details, warming the interior and exterior design. The rear indoor-outdoor flow is perfection. An exceptional entertaining oasis in the middle of the city. Photo by Lynn Abesera
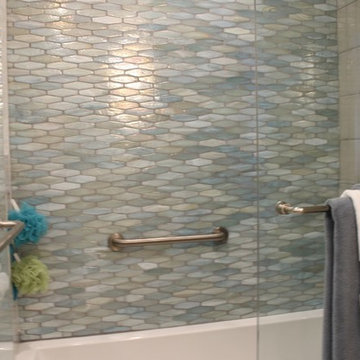
. In keeping with the Mid-century era, the shape and shades of color for the tile on the west wall of the tub/shower was selected. The north wall features glass tile in a stack pattern. The clear glass enclosure, with a pair of swinging doors, completes the tub/shower area.
JRY & Co.
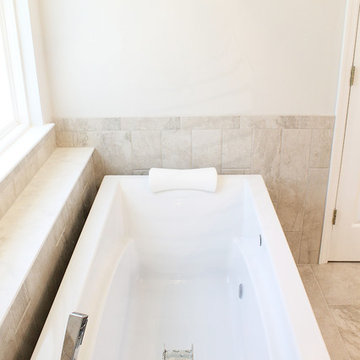
This bathroom is a wonderful use of space overflowing with rich neutral tones, metallic highlights, and the feel of luxury.
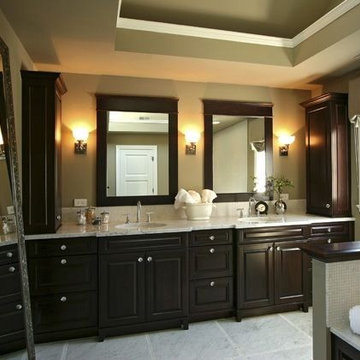
Getting ready in the morning is fast and easy with a double-sink vanity. The custom countertop cabinets are like book ends defining the space and providing additional storage. To underscore the sophisticated tone, we chose a neutral palette that allows the rich cabinetry to take center stage.
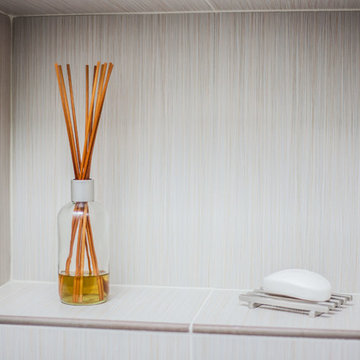
The master bathroom shower includes this shelf detail built into the wall. Great for holding soaps and shampoos, this decorative inset shelf adds storage in this elegant shower space.
Bathroom Design Ideas with Glass Sheet Wall and Beige Walls
4


