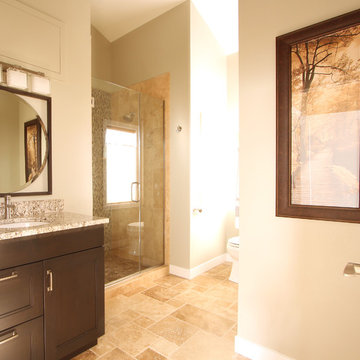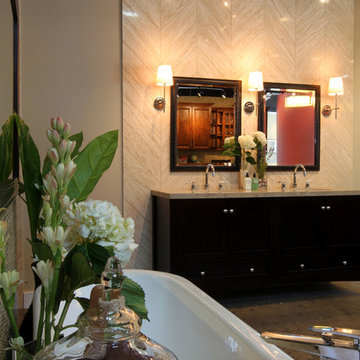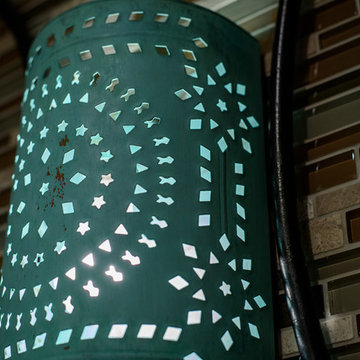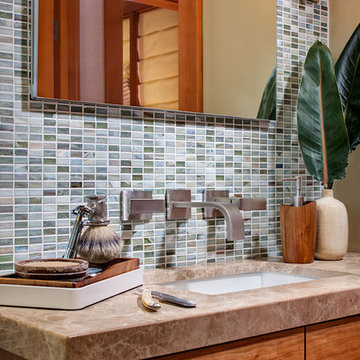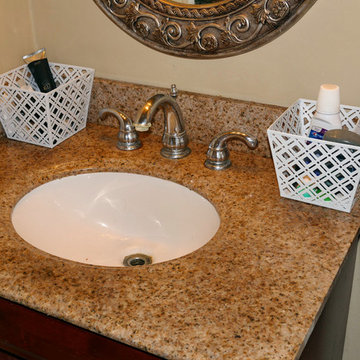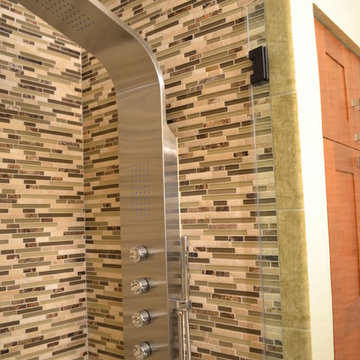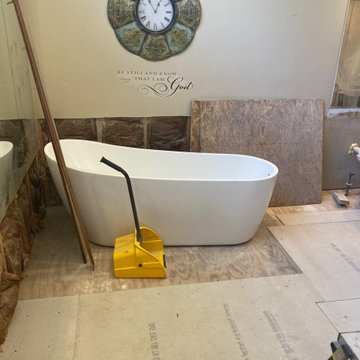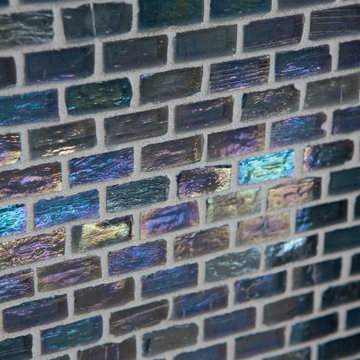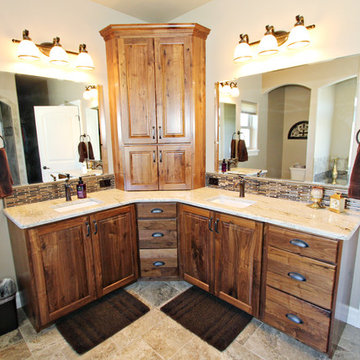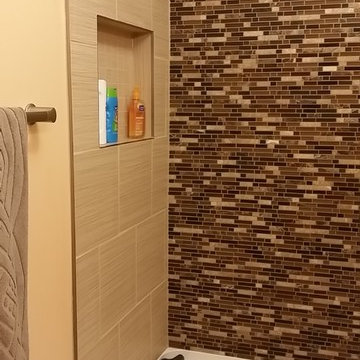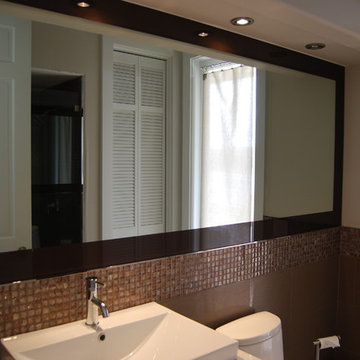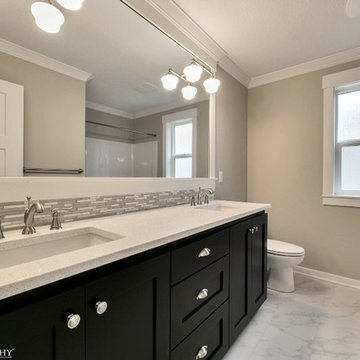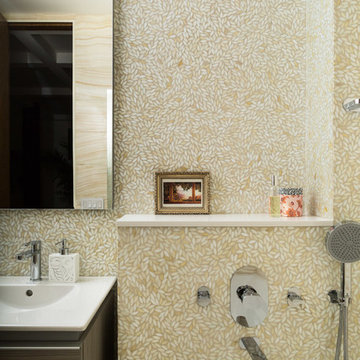Bathroom Design Ideas with Glass Sheet Wall and Beige Walls
Refine by:
Budget
Sort by:Popular Today
121 - 140 of 464 photos
Item 1 of 3
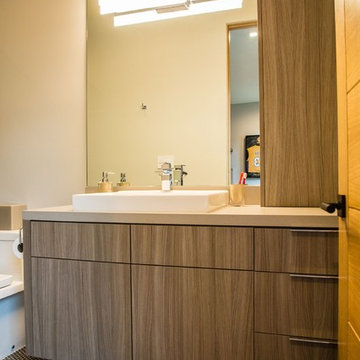
Nestled in the heart of Los Angeles, just south of Beverly Hills, this two story (with basement) contemporary gem boasts large ipe eaves and other wood details, warming the interior and exterior design. The rear indoor-outdoor flow is perfection. An exceptional entertaining oasis in the middle of the city. Photo by Lynn Abesera
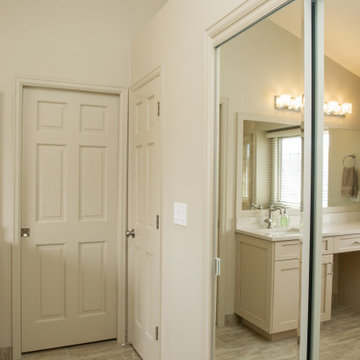
This view shows how using a tone on tone color palette helps to enlarge the space visually. Paint the doors and wood trim same color as the wall paint.
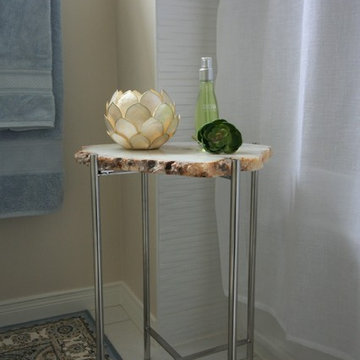
This was a bathroom that was used just by the kids while they lived at home, with these clients being without any children at home anymore, they wanted to do a small renovation keeping it budget friendly, as it will become only the guest bathroom. This was mostly just a cosmetic renovation, we kept the existing foot print, as it was a functional design already. We kept the existing floor, shower fixtures, blind, and refaced the vanity, by changing the doors and hardware. I new white textured shower tile with a glass mosaic border was added. A new sink, counter top, faucet, mirror, vanity light, toilet and a lot of accessories. By changing out these elements in the space the clients now has very warm and inviting space to relax and take a long bath, for themselves or their guests.
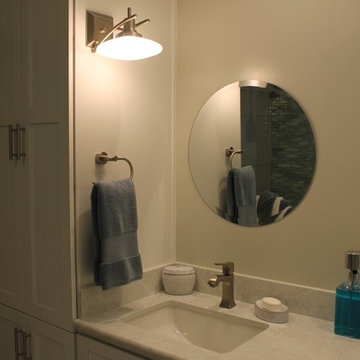
The hall bathroom was the first room we focused on, the goal was to lighten the room and add more storage. We removed all the wood paneling and dark tile, taking it down to the studs. We replaced the existing pedestal sink and linen closet on the east wall with a tall linen cabinet adjacent to a new vanity cabinet with 2 sinks and all drawer storage. JRY & Co.
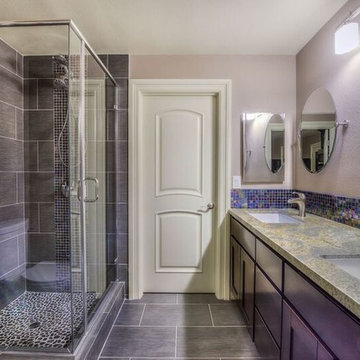
This area was taken down to the studs. The home is a traditional 1960's ranch and we wanted to have a warm contemporary feel to the space. To do that, we chose a palette with rich colors and textures. In terms of budget, we used materials from high end brands like Walker Zanger, and cost effective porcelain tile from Home Depot.
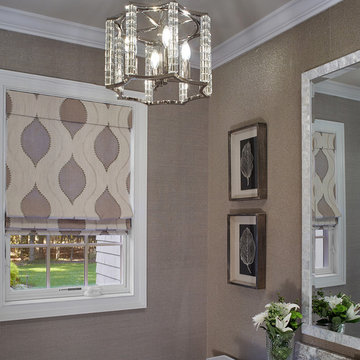
A custom roman shade, couture lighting and fine art contribute equally to the bathroom’s sublime opulence.
Photography: Phillip Ennis
Bathroom Design Ideas with Glass Sheet Wall and Beige Walls
7


