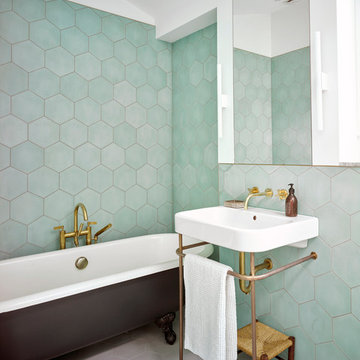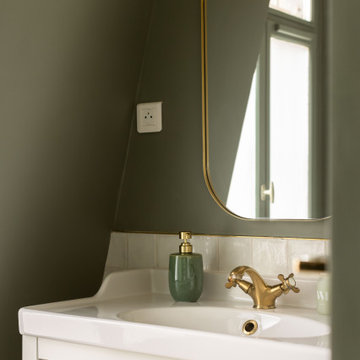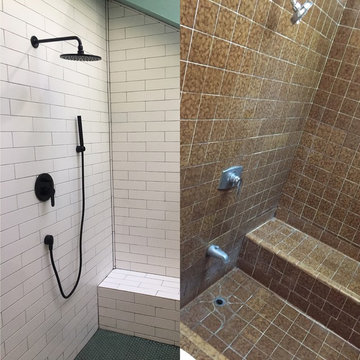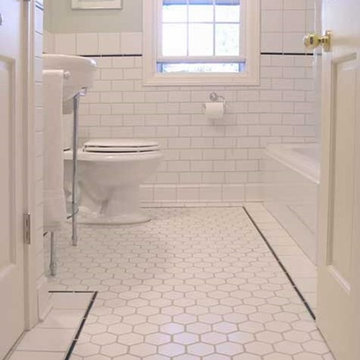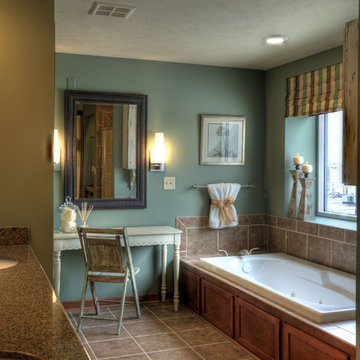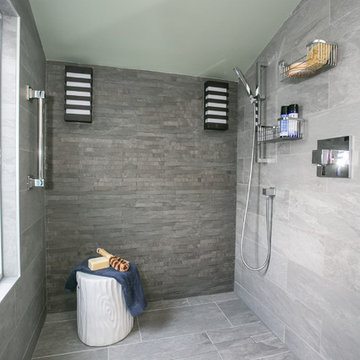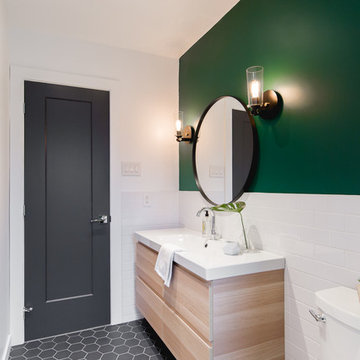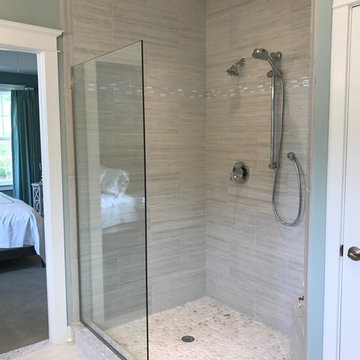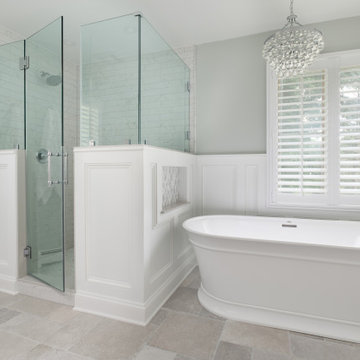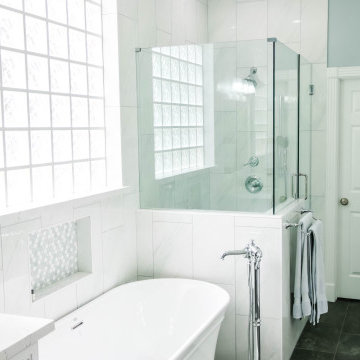Bathroom Design Ideas with Green Walls and Ceramic Floors
Refine by:
Budget
Sort by:Popular Today
41 - 60 of 4,999 photos
Item 1 of 3

Le plan vasque est résolument dans l'air du temps avec sa vasque à poser en Terrazzo beige de chez Tikamoon, tandis que la robinetterie encastrée, associée au mur en zellige vert d'eau, apporte une élégance certaine. Les portes de placards dissimulent astucieusement le lave-linge.

These repeat clients had remodeled almost their entire home with us except this bathroom! They decided they wanted to add a powder bath to increase the value of their home. What is now a powder bath and guest bath/walk-in closet, used to be one second master bathroom. You could access it from either the hallway or through the guest bedroom, so the entries were already there.
Structurally, the only major change was closing in a window and changing the size of another. Originally, there was two smaller vertical windows, so we closed off one and increased the size of the other. The remaining window is now 5' wide x 12' high and was placed up above the vanity mirrors. Three sconces were installed on either side and between the two mirrors to add more light.
The new shower/tub was placed where the closet used to be and what used to be the water closet, became the new walk-in closet.
There is plenty of room in the guest bath with functionality and flow and there is just enough room in the powder bath.
The design and finishes chosen in these bathrooms are eclectic, which matches the rest of their house perfectly!
They have an entire house "their style" and have now added the luxury of another bathroom to this already amazing home.
Check out our other Melshire Drive projects (and Mixed Metals bathroom) to see the rest of the beautifully eclectic house.

Floating frame-less vanity in tiger eye walnut, topped with a Cambria Quartz white countertop.
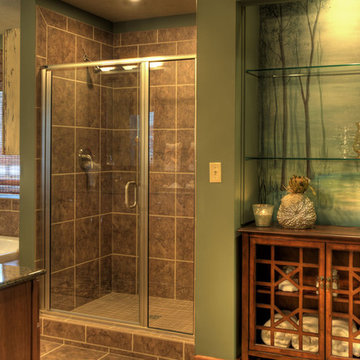
View of Master Bathroom - This bathroom had too many closets! We turned one into a morning coffee bar area.
Custom mural by local artist.
Photo courtesy of Fred Lassmann

general contractor: Regis McQuaide, Master Remodelers... designer: Junko Higashibeppu, Master Remodelers... photography: George Mendell
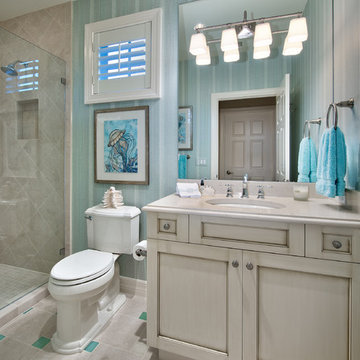
The new guest suite has it's own bath complete with sea glass tiles and driftwood style cabinetry.
Giovanni Photography
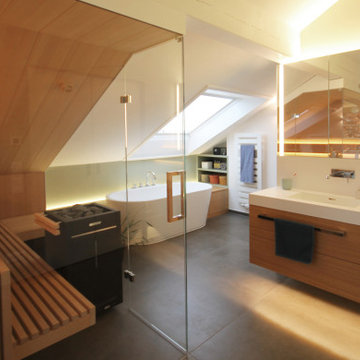
Das Wellnessbad wird als Bad en Suite über den Schlafbereich der Dachgeschossebene durch eine doppelflügelige Schiebetür betreten. Die geschickte Anordnung des Doppelwaschtischs mit der dahinter liegenden Großraumdusche, der Panoramasauna mit Ganzglaswänden sowie der optisch freistehenden Badewanne nutzen den Raum mit Dachschräge optimal aus, so dass ein großzügiger Raumeindruck entsteht, dabei bleibt sogar Fläche für einen zukünftigen Schminkplatz übrig. Die warmtonigen Wandfarben stehen im harmonischen Dialog mit den Hölzern der Sauna und der Schrankeinbauten sowie mit den dunklen, großformatigen Fliesen.
Die Sauna wurde maßgenau unter der Dachschräge des Wellnessbades eingebaut. Zum Raum hin nur durch Glasflächen abgeteilt, wird sie nicht als störender Kasten im Raum wahrgenommen, sondern bildet mit diesem eine Einheit. Dieser Eindruck wird dadurch verstärkt, dass die untere Sitzbank auf der Schmalseite der Sauna in gleicher Höhe und Tiefe scheinbar durch das Glas hindurch in das anschließende Lowboard übergeht, in das die Badewanne partiell freistehend eingeschoben ist. Die großformatigen Bodenfliesen des Bades wurden zum selben Zweck in der Sauna weitergeführt. Die Glaswände stehen haargenau im Verlauf der Fliesenfugen.
Bathroom Design Ideas with Green Walls and Ceramic Floors
3
